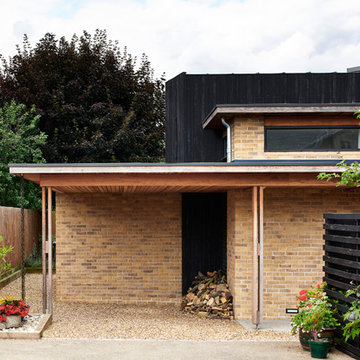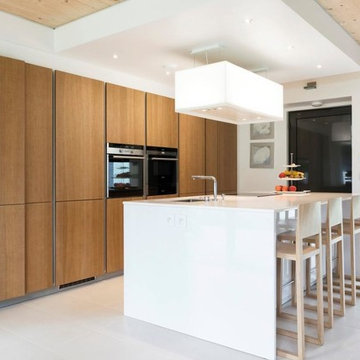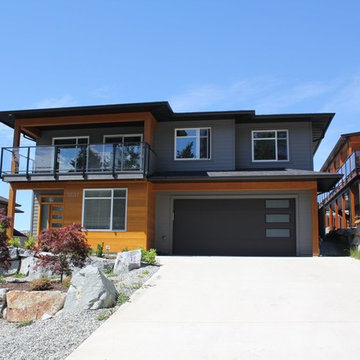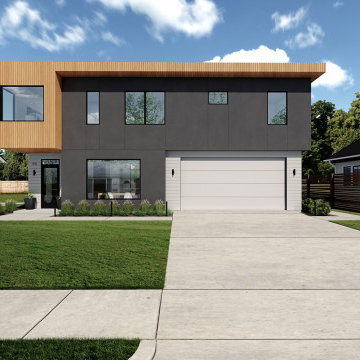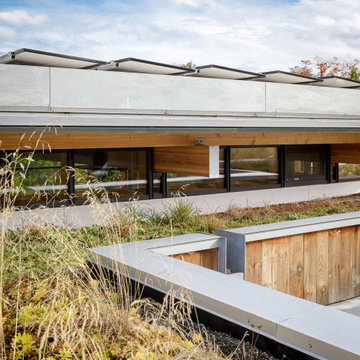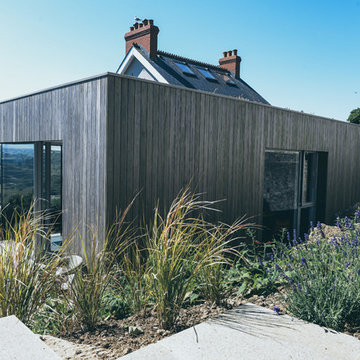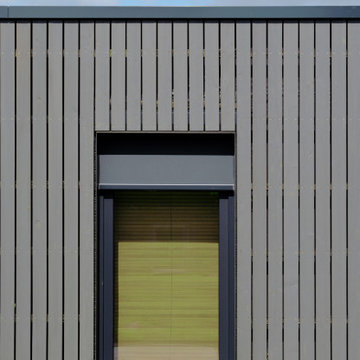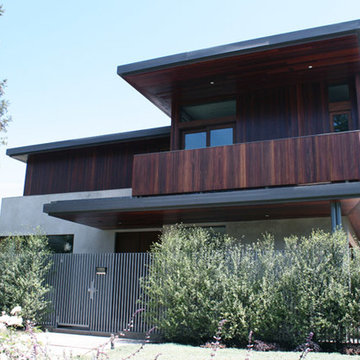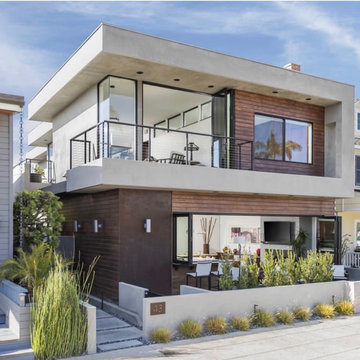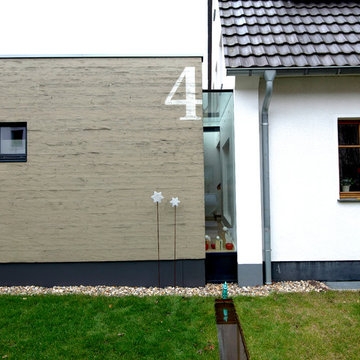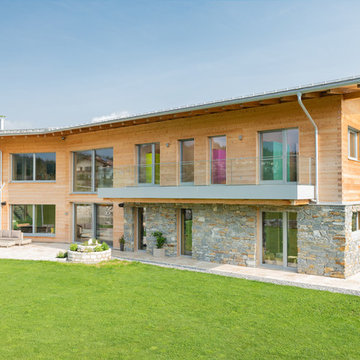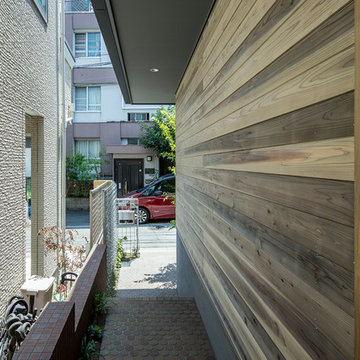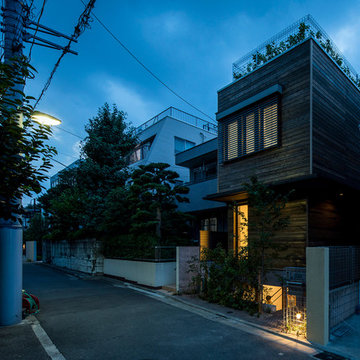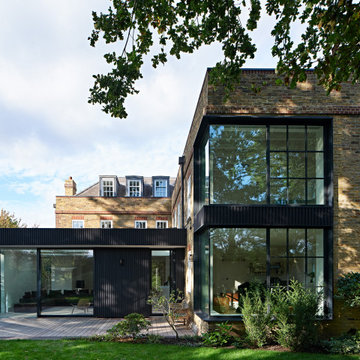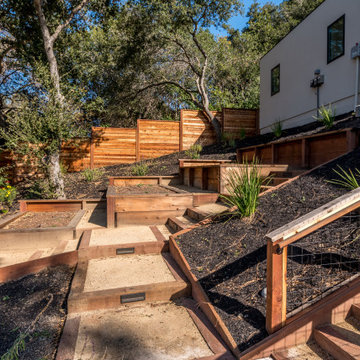678 Billeder af træhus med grønt tag
Sorteret efter:
Budget
Sorter efter:Populær i dag
141 - 160 af 678 billeder
Item 1 ud af 3
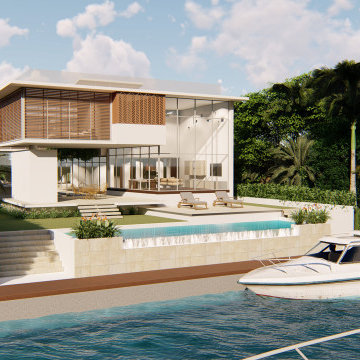
Miami, for centuries since its discovery by early explorers, has lured new residents to its shores with the promise paradise in the Tropics. Located on the South Bank of the Miami River, and following the traditions of Tropical Living, this home designed by KI Architecture and Armando Montero R.A. LEED AP, incorporates design ideas that promote healthy living and mitigate Climate Change and Sea Level Rise threats in one of the most vulnerable areas in the Country. Miami and South Florida are often at the center of the Hurricane Track Forecast Cone and seasonal King Tides often flood streets.
The resilient design ensures that disruptions due to natural disasters are minimized. The house structure and adjacent outdoor areas are raised above potential and future flood levels. The structure is hardened and protects the home from wind damage, and is capable of withstanding 180+ mph winds, and the home is designs to function off the grid using photovoltaic energy and other green strategies. Other incorporated sustainable strategies include capturing and re-using rainwater, treating sewage on site and reclaiming grey water to irrigate rooftop gardens and landscape, Roof tops not used for PV panels serve as green roofs and recreational decks that allow home vegetable farming even during flooded conditions.
The house is also designed to maximize the well-being of the occupants by increasing the quality of air, water, natural lighting, and materials to create an environment that promotes physical and mental health.
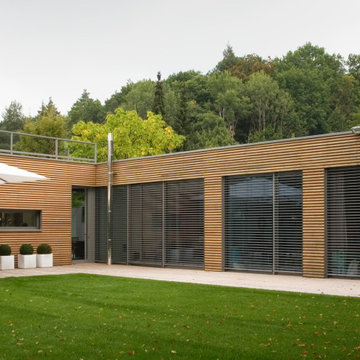
Ansicht aus dem Garten, mit bewaldeter Hanglage. Haus mit hinterlüfteter Fassadenbekleidung aus Lerchenholz.
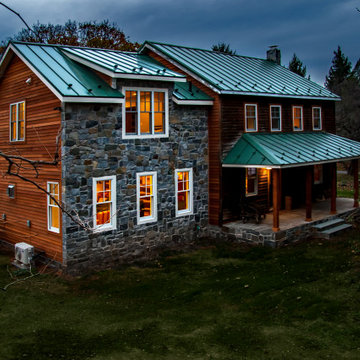
Originally a simple log cabin, this farm house had been haphazardly added on to several times over the last century.
Our task: Design/Build a new 2 story master suite/family room addition that blended and mended the "old bones" whilst giving it a sharp new look and feel.
We also rebuilt the dilapidated front porch, completely gutted and remodeled the disjointed 2nd floor including adding a much needed AC system, did some needed structural repairs, replaced windows and added some gorgeous stonework.
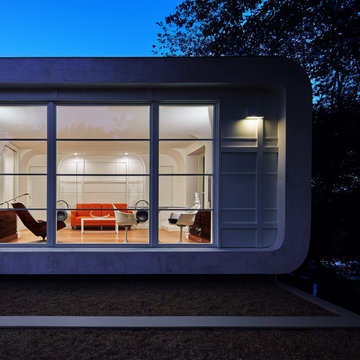
Designed in 1970 for an art collector, the existing referenced 70’s architectural principles. With its cadence of ‘70’s brick masses punctuated by a garage and a 4-foot-deep entrance recess. This recess, however, didn’t convey to the interior, which was occupied by disjointed service spaces. To solve, service spaces are moved and reorganized in open void in the garage. (See plan) This also organized the home: Service & utility on the left, reception central, and communal living spaces on the right.
To maintain clarity of the simple one-story 70’s composition, the second story add is recessive. A flex-studio/extra bedroom and office are designed ensuite creating a slender form and orienting them front to back and setting it back allows the add recede. Curves create a definite departure from the 70s home and by detailing it to "hover like a thought" above the first-floor roof and mentally removable sympathetic add.Existing unrelenting interior walls and a windowless entry, although ideal for fine art was unconducive for the young family of three. Added glass at the front recess welcomes light view and the removal of interior walls not only liberate rooms to communicate with each other but also reinform the cleared central entry space as a hub.
Even though the renovation reinforms its relationship with art, the joy and appreciation of art was not dismissed. A metal sculpture lost in the corner of the south side yard bumps the sculpture at the front entrance to the kitchen terrace over an added pedestal. (See plans) Since the roof couldn’t be railed without compromising the one-story '70s composition, the sculpture garden remains physically inaccessible however mirrors flanking the chimney allow the sculptures to be appreciated in three dimensions. The mirrors also afford privacy from the adjacent Tudor's large master bedroom addition 16-feet away.
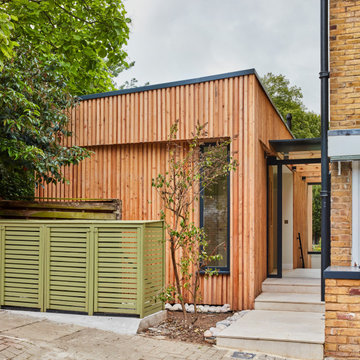
The inclusion of big openings allowed for fully integration with its surrounds and have great views. New wildflower roof.
678 Billeder af træhus med grønt tag
8
