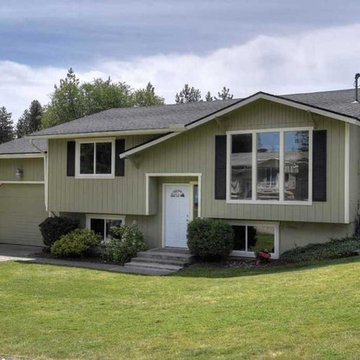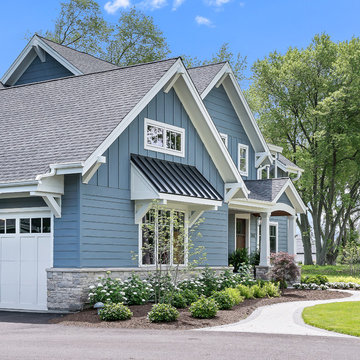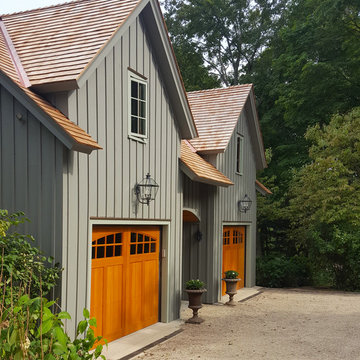Hus & facade
Sorteret efter:
Budget
Sorter efter:Populær i dag
101 - 120 af 20.820 billeder
Item 1 ud af 3
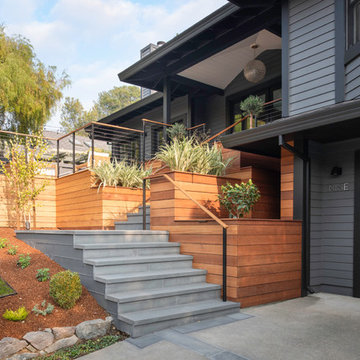
New entry stair using bluestone and batu cladding. New deck and railings. New front door and painted exterior.

James Hardie Arctic White Board & Batten Siding with Black Metal Roof Accents and Charcoal shingles.
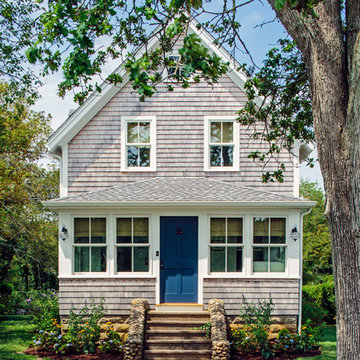
TEAM
Architect: LDa Architecture & Interiors
Builder: 41 Degrees North Construction, Inc.
Landscape Architect: Wild Violets (Landscape and Garden Design on Martha's Vineyard)
Photographer: Sean Litchfield Photography
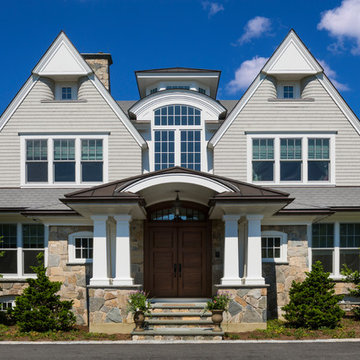
Front entry with double gable and curved dormer.
Photography: Greg Premru
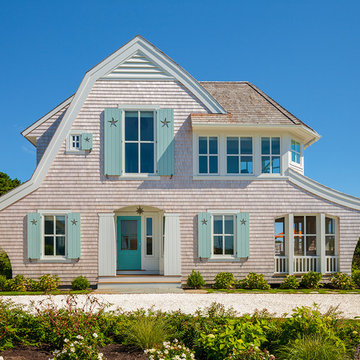
Our firm (Polhemus Savery DaSilva Architects Builders) was the architect and builder of this home. Photo Credits: Brian Vanden Brink
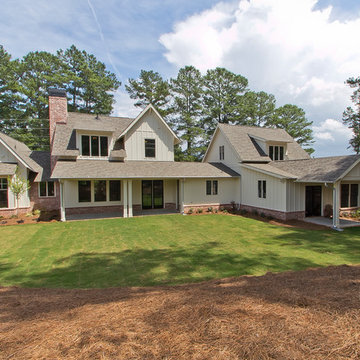
Family oriented farmhouse with board and batten siding, shaker style cabinetry, brick accents, and hardwood floors. Separate entrance from garage leading to a functional, one-bedroom in-law suite.
6


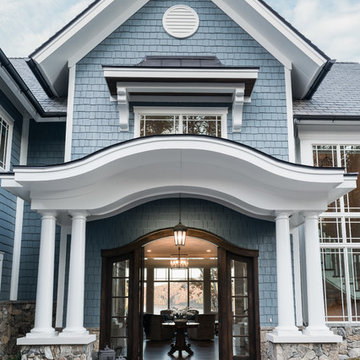

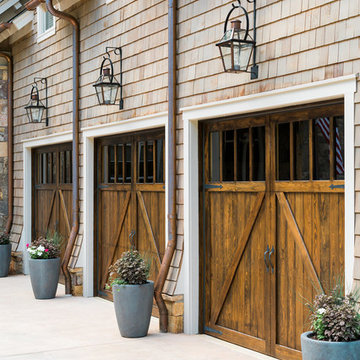

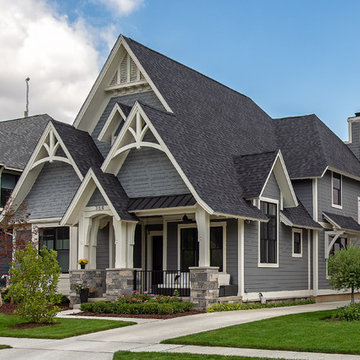
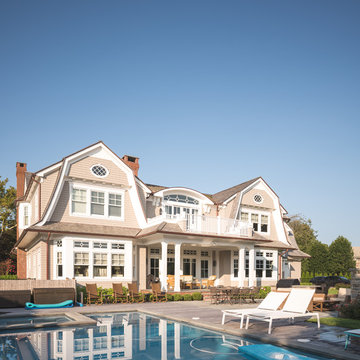
![W. J. FORBES HOUSE c.1900 | N SPRING ST [reno].](https://st.hzcdn.com/fimgs/pictures/exteriors/w-j-forbes-house-c-1900-n-spring-st-reno-omega-construction-and-design-inc-img~c3811f520b8f6c77_8401-1-236d110-w360-h360-b0-p0.jpg)

