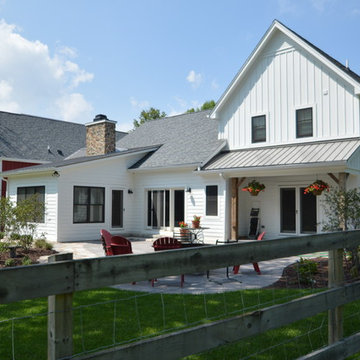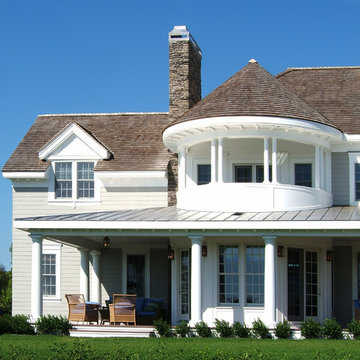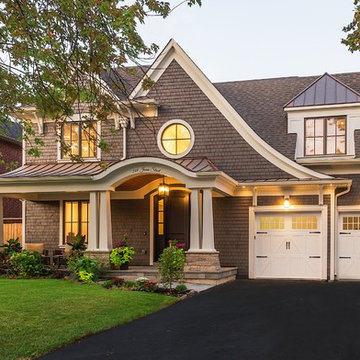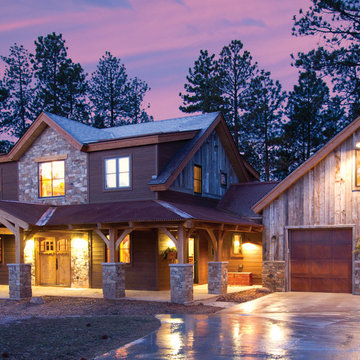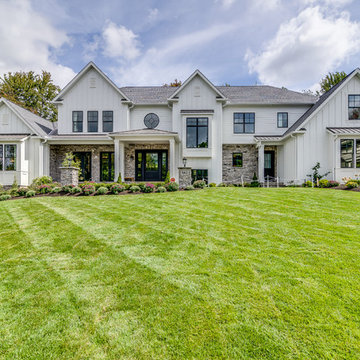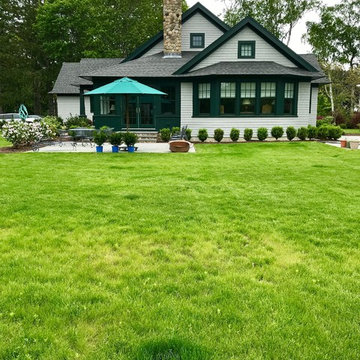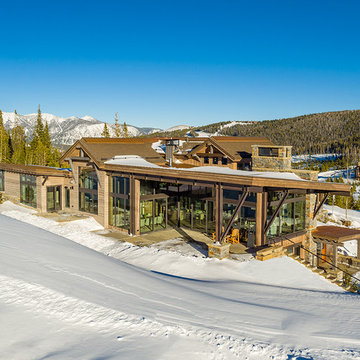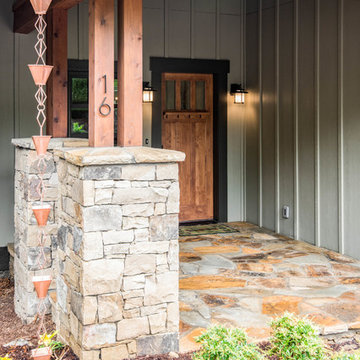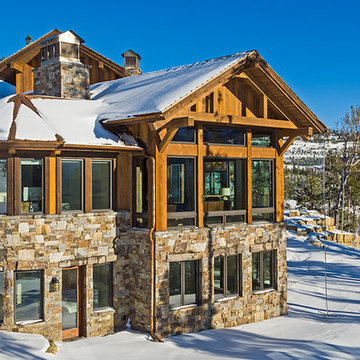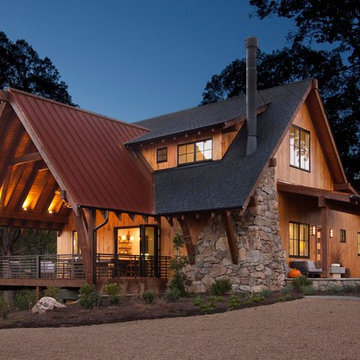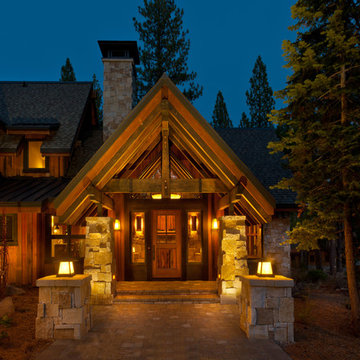2.448 Billeder af træhus med tag i forskellige materialer
Sorteret efter:
Budget
Sorter efter:Populær i dag
101 - 120 af 2.448 billeder
Item 1 ud af 3
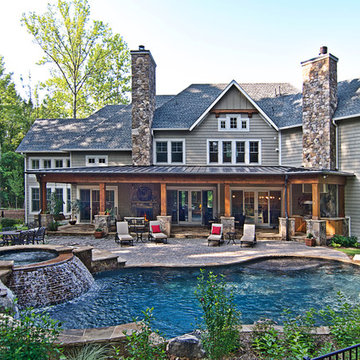
Traditional Home with modern flair inside. Stone, Siding, Outdoor living, cedar posts, country setting, gable detail, metal roof, covered porch
j. stephen young
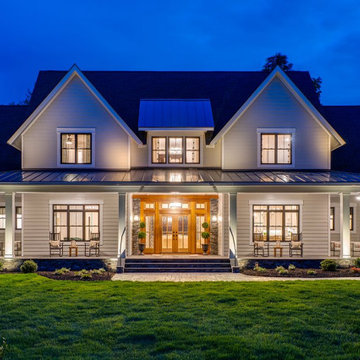
This modern farmhouse plan is all about easy living. The exterior shows off major curb appeal, while the interior sports a contemporary floor plan that is spacious and open.
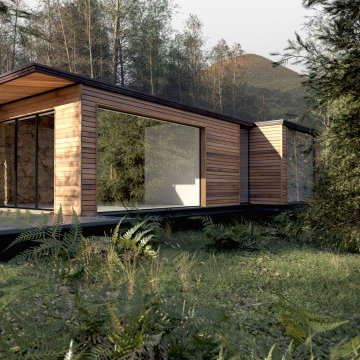
Maison structure bois construite sur le principe d'un Eco Lodge, avec mur en pierre, pilotis et bardage bois naturel.
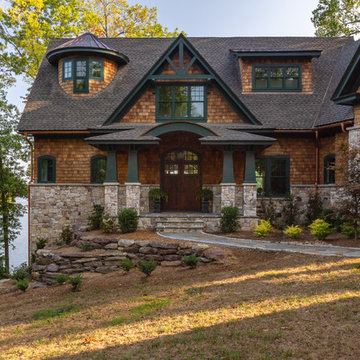
Immaculate Lake Norman, North Carolina home built by Passarelli Custom Homes. Tons of details and superb craftsmanship put into this waterfront home. All images by Nedoff Fotography

The front entry incorporates a custom pivot front door and new bluestone walls. We also designed all of the hardscape and landscape. The beams and boarding are all original.
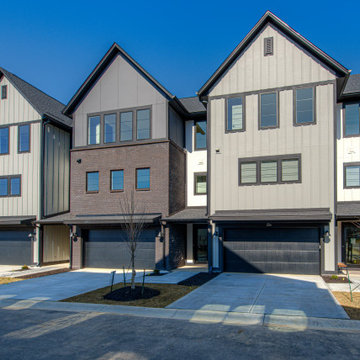
Explore urban luxury living in this new build along the scenic Midland Trace Trail, featuring modern industrial design, high-end finishes, and breathtaking views.
The exterior of this 2,500-square-foot home showcases urban design, boasting sleek shades of gray that define its contemporary allure.
Project completed by Wendy Langston's Everything Home interior design firm, which serves Carmel, Zionsville, Fishers, Westfield, Noblesville, and Indianapolis.
For more about Everything Home, see here: https://everythinghomedesigns.com/
To learn more about this project, see here:
https://everythinghomedesigns.com/portfolio/midland-south-luxury-townhome-westfield/
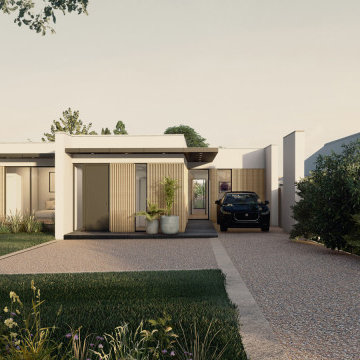
Artistic render of our proposals to transform this bungalow through extension and deep retrofit
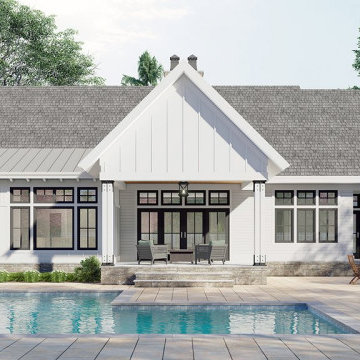
This beautiful modern farmhouse plan gives you major curb appeal and an open floor plan. Don't miss the stylish island kitchen!
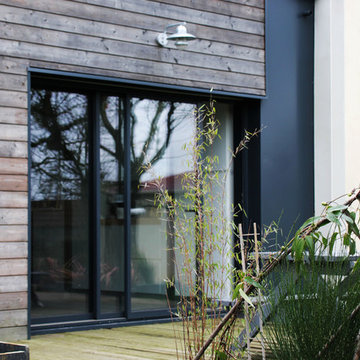
Après la réalisation d'une extension pour créer une nouvelle cuisine, le projet à consister à créer une élément sur mesure pour cacher la TV ranger les éléments hi-fi multimédia et habiller un insert de cheminée. Le projet est en chêne brun massif, MDF laqué mat, tôle perforée trèfle, acier plier noirci.
2.448 Billeder af træhus med tag i forskellige materialer
6
