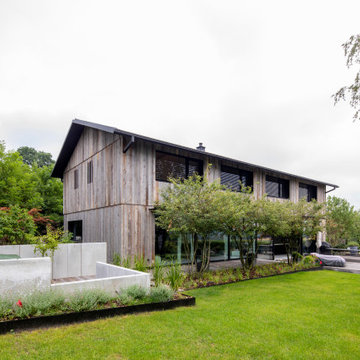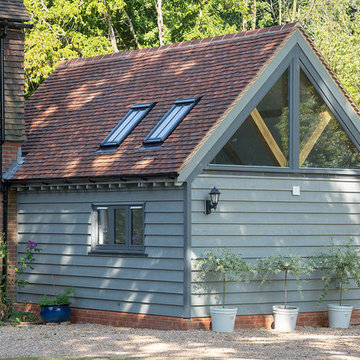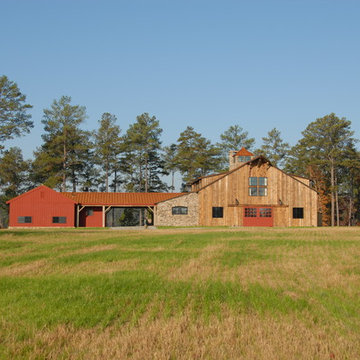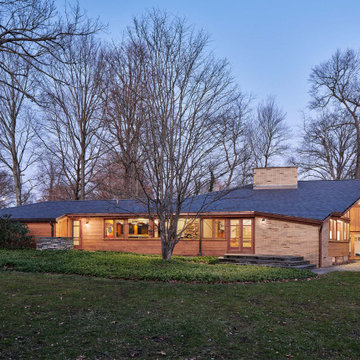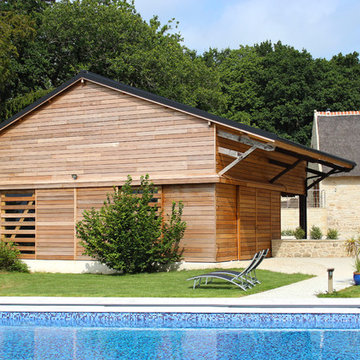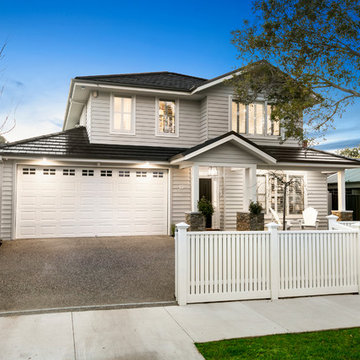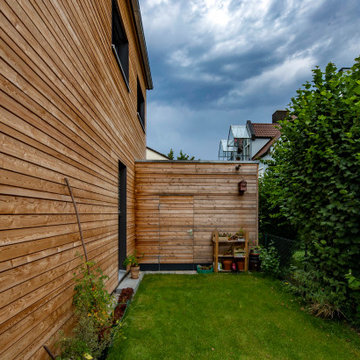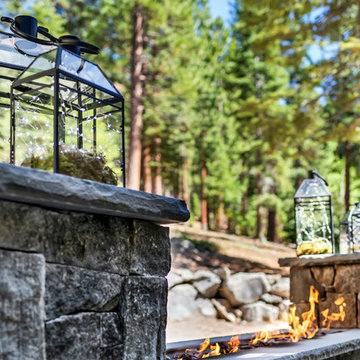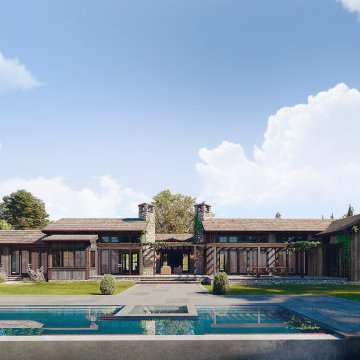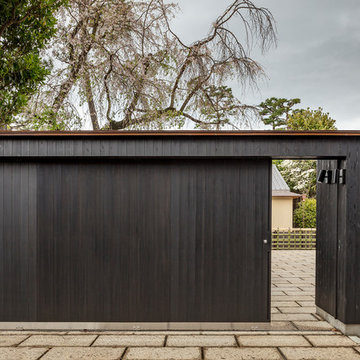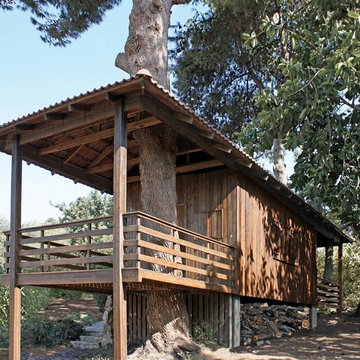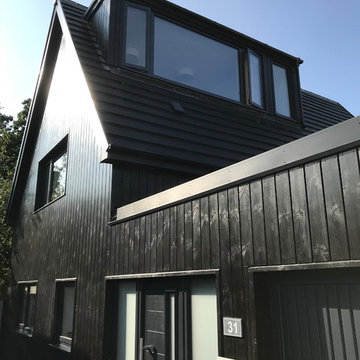2.451 Billeder af træhus med tegltag
Sorteret efter:
Budget
Sorter efter:Populær i dag
141 - 160 af 2.451 billeder
Item 1 ud af 3
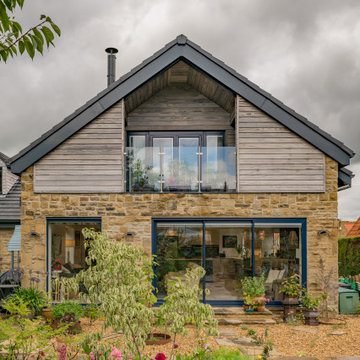
The property was originally a bungalow that had had a loft conversion with 2 bedrooms squeezed in and poor access. The ground floor layout was dated and not functional for how the client wanted to live.
In order to convert the bungalow into a true 2 storey house, we raised the roof and created a new stair and landing / hallway. This allowed the property to have 3 large bedrooms and 2 bathrooms plus an open study area on the first floor.
To the ground floor we created a open plan kitchen-dining-living room, a separate snug, utility, WC and further bedroom with en-suite.
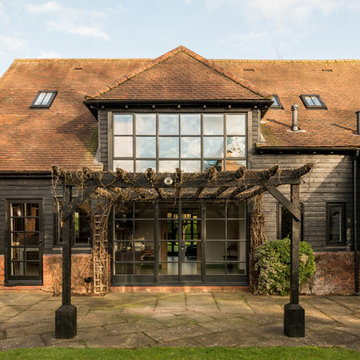
Conversion and renovation of a Grade II listed barn into a bright contemporary home
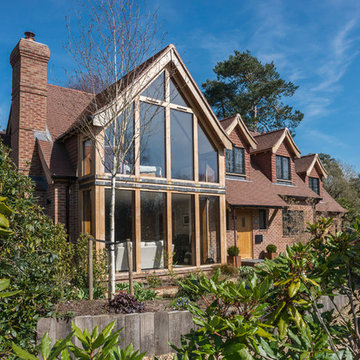
South facing view of full height glazed gable end with Glulam timber frame, surrounded by mature landscaping.
Photo Credit: Debbie Jolliff www.debbiejolliff.co.uk
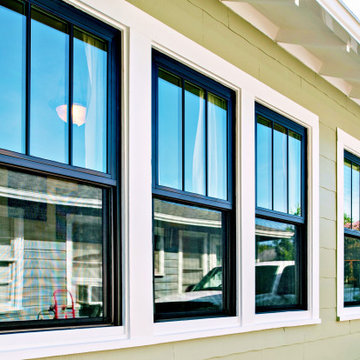
Andersen® 100 Series windows and patio doors are made with our revolutionary Fibrex® composite material, which allows Andersen to offer an uncommon value others can't. It's environmentally responsible and energy-efficient, and it comes in durable colors that are darker and richer than most vinyl windows.
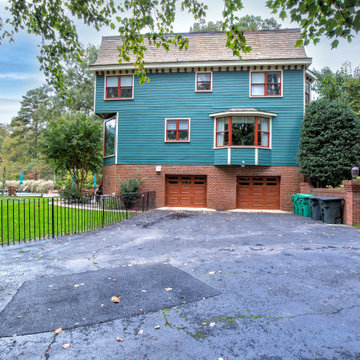
A true one of a kind gem in Richmonds West End. We were hired for this intricate project to highlight the magnificent architectural charm and design features/layers.
A multi-dimensional home that only vibrant colors could bring out its stunning details. We're so grateful our team of experienced craftsmen were hired to perform such a transformation.
Beautiful from the front and from the back!
PAINT TYPE & COLORS:
Sherwin Williams Duration
Siding: Rockwood Sash Green
Trim/Accent Colors: Roycroft Vellum, Roycroft Vellum, Weathered Shingle
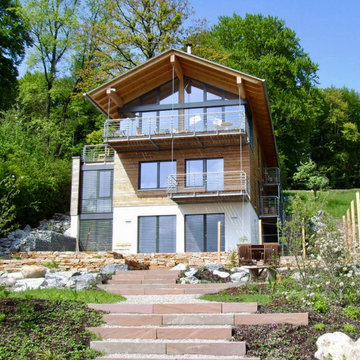
Holzhaus, Hanglage, Dachüberstand, Gartenbau, Hanggarten, Stahlbalkon, Stahltreppe,
Foto: Thomas Schilling
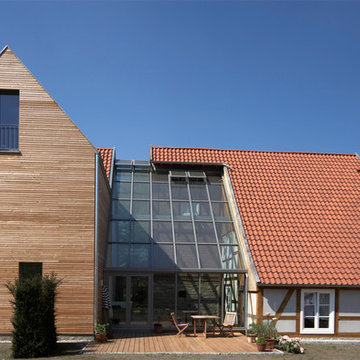
Ein Anbau aus Glas verbindet auf behutsame Weise das historische Gebäude mit dem Neubau - Gröne Architektur
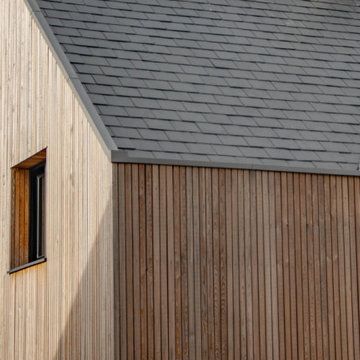
Architect designed extension and full refurbishment of a 1980s house, contemporary Scandinavian style design to the exterior and interior.
2.451 Billeder af træhus med tegltag
8
