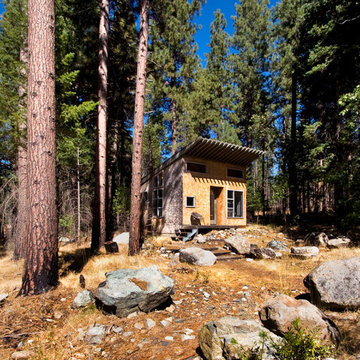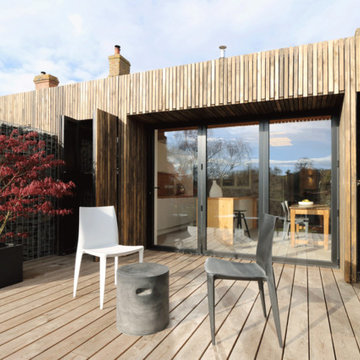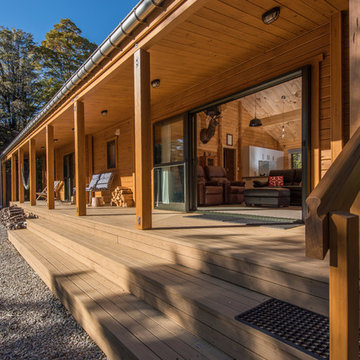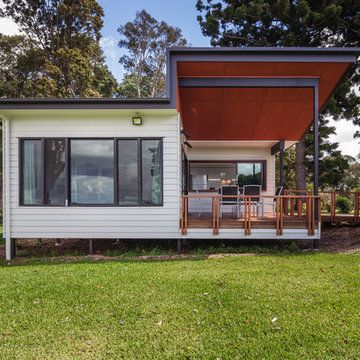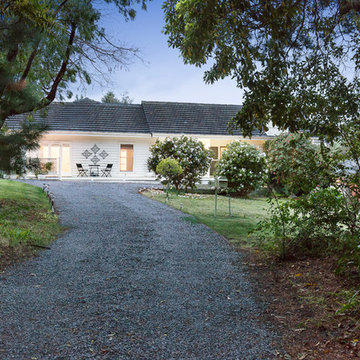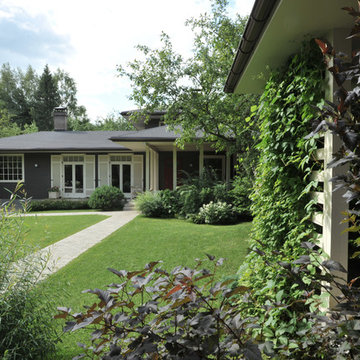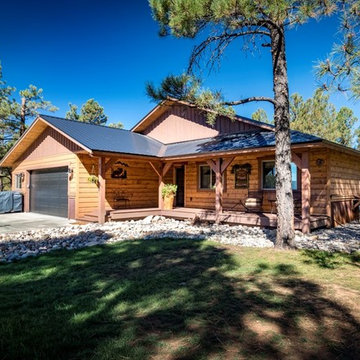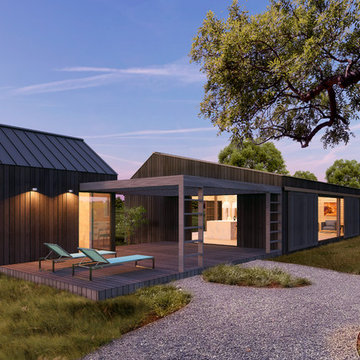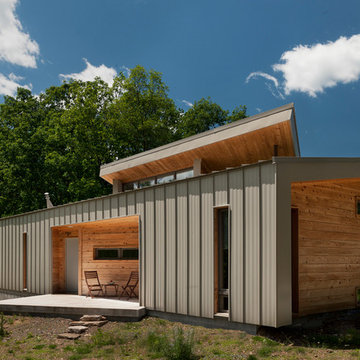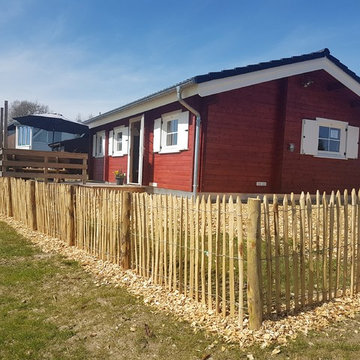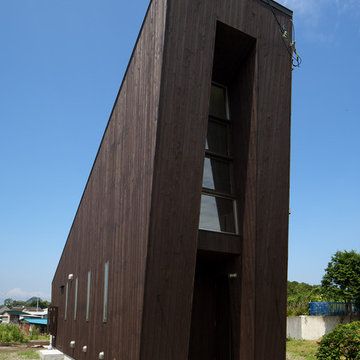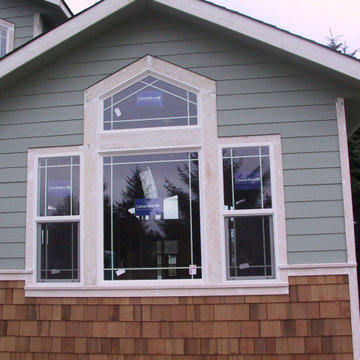1.268 Billeder af træhus
Sorteret efter:
Budget
Sorter efter:Populær i dag
41 - 60 af 1.268 billeder
Item 1 ud af 3
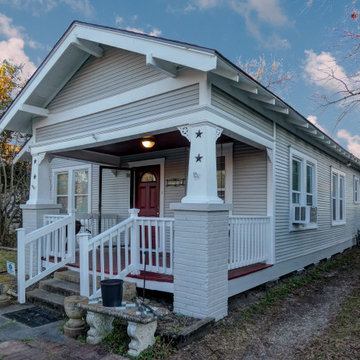
This is a basic intercity bungalow that had not been well maintained. We replaced the roof, replaced the damaged siding and repainted the house with Sherwin Williams Paint.
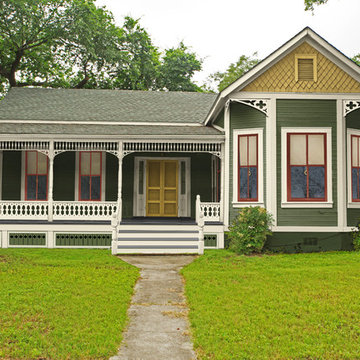
Here is that same home. All new features are in proportion to the architecture and correct for the period and style of the home. Bay windows replaced with original style to match others. Water table trim added, spandrels, brackets and a period porch skirt.
Other color combinations that work with this house.

To save interior space and take advantage of lovely northwest summer weather, the kitchen is outside under an operable canopy.
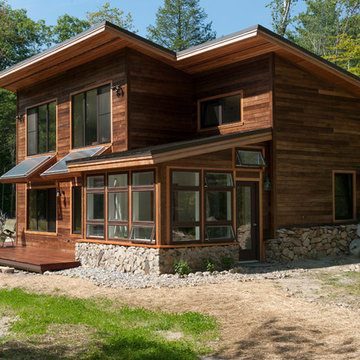
The house features a passive solar green house so vegetables can be grown year round.
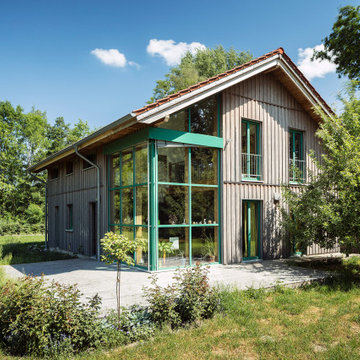
Holzhaus mit senkrechter Boden-Deckelschalung und grünen Holzfenstern mit verglaster Hausecke
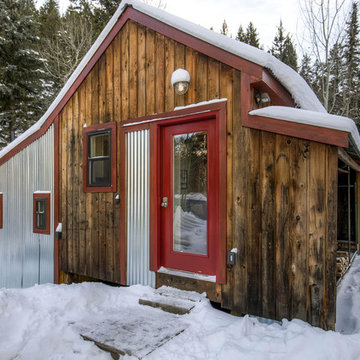
Little cabin in the snowy woods gets it's inspiration from the mining history of our little town. It's not quite finished, but will be in the spring. Stay tuned. Rustic reclaimed wood siding, corrugated metal siding & a little barnwood red to trim it out. Micro house cabin.

Located along a country road, a half mile from the clear waters of Lake Michigan, we were hired to re-conceptualize an existing weekend cabin to allow long views of the adjacent farm field and create a separate area for the owners to escape their high school age children and many visitors!
The site had tight building setbacks which limited expansion options, and to further our challenge, a 200 year old pin oak tree stood in the available building location.
We designed a bedroom wing addition to the side of the cabin which freed up the existing cabin to become a great room with a wall of glass which looks out to the farm field and accesses a newly designed pea-gravel outdoor dining room. The addition steps around the existing tree, sitting on a specialized foundation we designed to minimize impact to the tree. The master suite is kept separate with ‘the pass’- a low ceiling link back to the main house.
Painted board and batten siding, ribbons of windows, a low one-story metal roof with vaulted ceiling and no-nonsense detailing fits this modern cabin to the Michigan country-side.
A great place to vacation. The perfect place to retire someday.
1.268 Billeder af træhus
3
