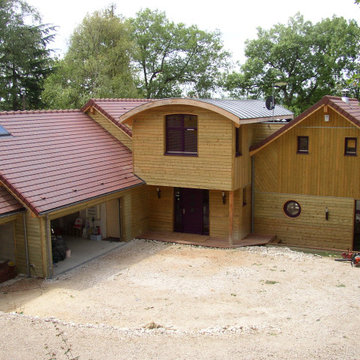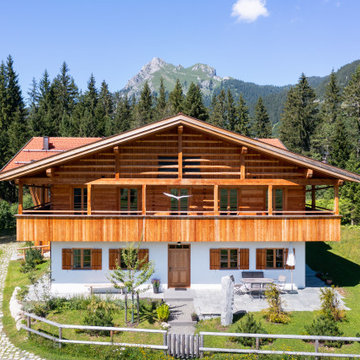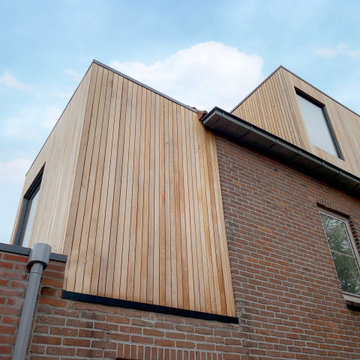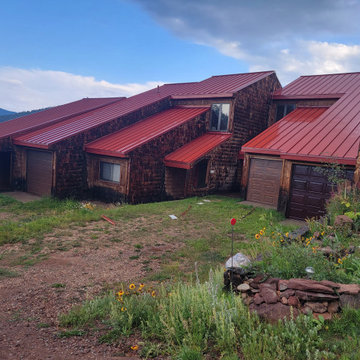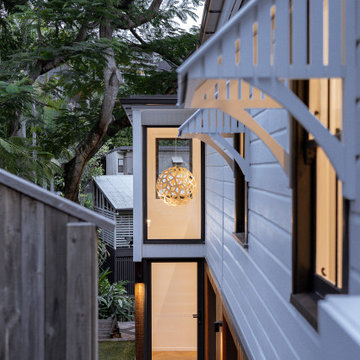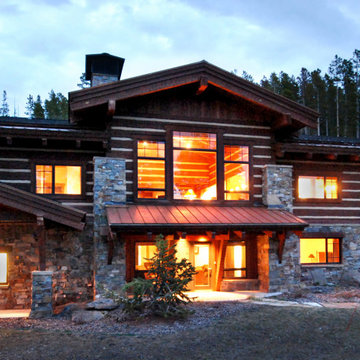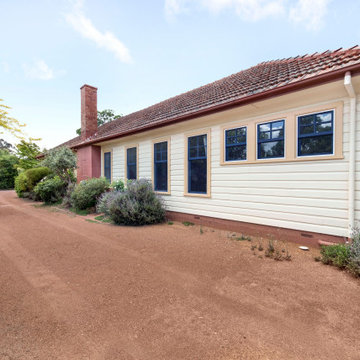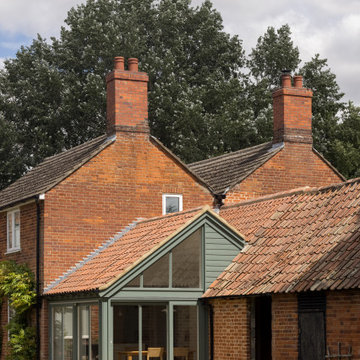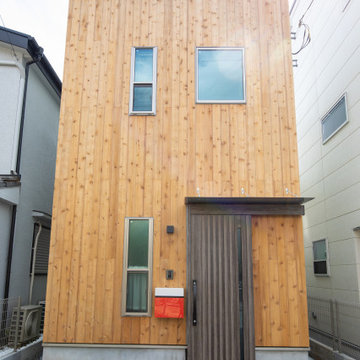319 Billeder af træhus
Sorteret efter:
Budget
Sorter efter:Populær i dag
41 - 60 af 319 billeder
Item 1 ud af 3
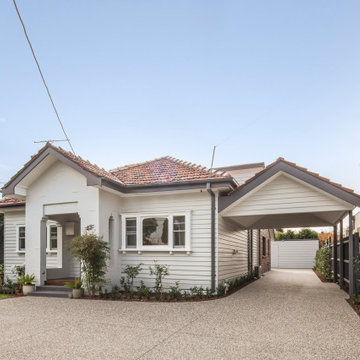
The external facade of the existing building is refurbished and repainted to refresh the house appearance. A new carport is added in the same architectural style and blends in with the existing fabric.
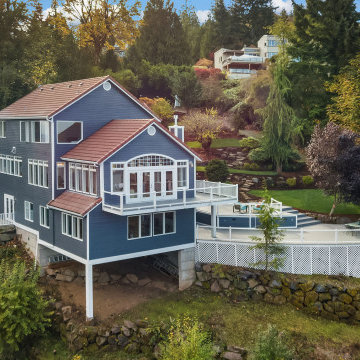
Magnificent pinnacle estate in a private enclave atop Cougar Mountain showcasing spectacular, panoramic lake and mountain views. A rare tranquil retreat on a shy acre lot exemplifying chic, modern details throughout & well-appointed casual spaces. Walls of windows frame astonishing views from all levels including a dreamy gourmet kitchen, luxurious master suite, & awe-inspiring family room below. 2 oversize decks designed for hosting large crowds. An experience like no other!
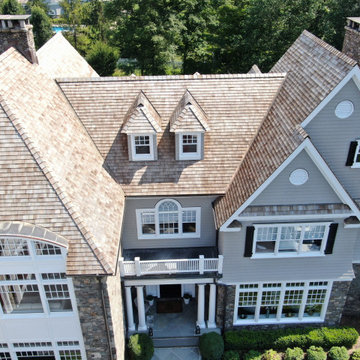
Tighter view of the ridge caps, valleys, and copper eyebrow dormer on this Western Red Cedar perfection shingle roof put on this expansive and intricate New Canaan, CT residence. This installation involved numerous dormers, valleys and protrusions, and over 8,000 square feet of copper chromated arsenate-treated cedar.
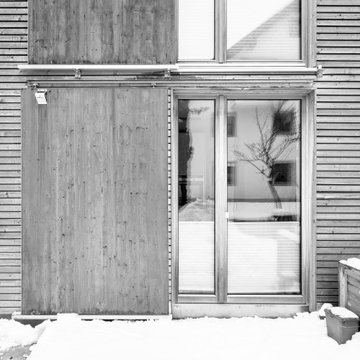
Bei der Sanierung wurden die Rollläden entfernt. Raumhohe Fenster sogen nun für ausreichend Licht im Innenraum. die Verschattung wurde durch eine Schiebeladen-Konstruktion gelöst, die mit der Holzoptik der Fassade harmoniert.
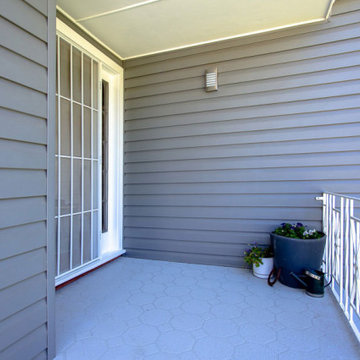
A close-up of the front porch and entry to this lovely home., complete with pansies grown in deep blue and pale grey planters. A small navy coloured watering can stands at the ready.
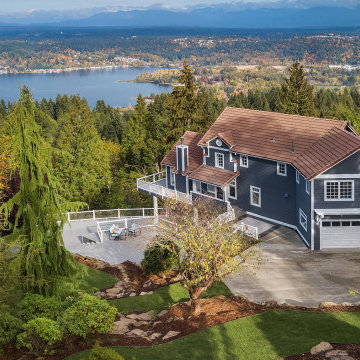
Magnificent pinnacle estate in a private enclave atop Cougar Mountain showcasing spectacular, panoramic lake and mountain views. A rare tranquil retreat on a shy acre lot exemplifying chic, modern details throughout & well-appointed casual spaces. Walls of windows frame astonishing views from all levels including a dreamy gourmet kitchen, luxurious master suite, & awe-inspiring family room below. 2 oversize decks designed for hosting large crowds. An experience like no other!
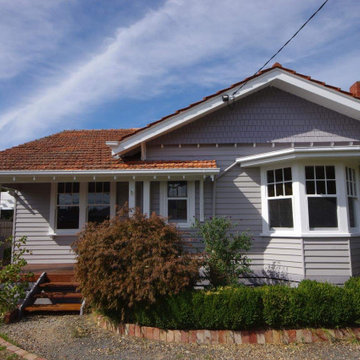
Front facade with a fresh coat of paint, terracotta roof repairs and a new timber entry deck and stairs.
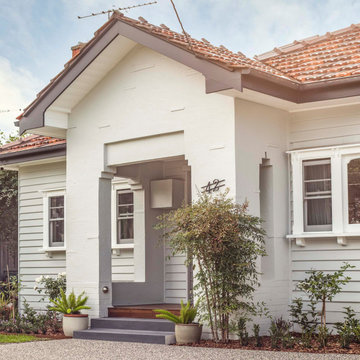
The external facade of the existing building is refurbished and repainted to refresh the house appearance. A new carport is added in the same architectural style and blends in with the existing fabric.
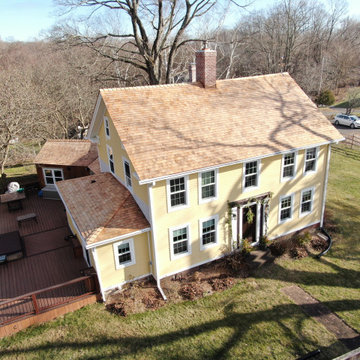
Front view of a wood roof replacement on this historic North Branford farmhouse. Built in 1815, this angle reveals the ridge cap detail across the top and shed roof extension for the side entryway. We Installed Ice and Water barrier at the edges and ridge and around chimneys (which we also replaced - see that project here on Houzz). We installed 18" Western Red Cedar perfection shingles across all roofing and a top bay windows. All valleys and chimney/vent protrusions were flashed with copper, in keeping with the traditional look of the period.

Ce projet consiste en la rénovation d'une grappe de cabanes ostréicoles dans le but de devenir un espace de dégustation d'huitres avec vue sur le port de la commune de La teste de Buch.
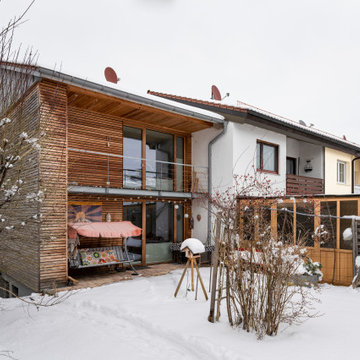
Diese Reihenendhaus bildet den Abschluss an eine bestehendes Ensemble und wurde bereits 2013 fertiggestellt. Inzwischen hat die Holzverschalung (Lärche) Ihren eigenen Charakter erhalten und verleiht dem Gebäude eine selbstbewusste und trotzdem zurüchaltende Wirkung.
319 Billeder af træhus
3
