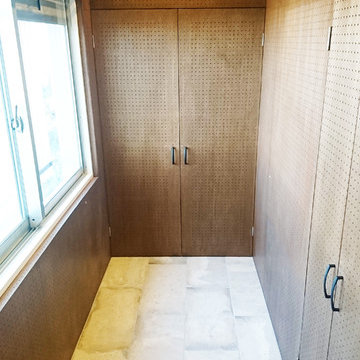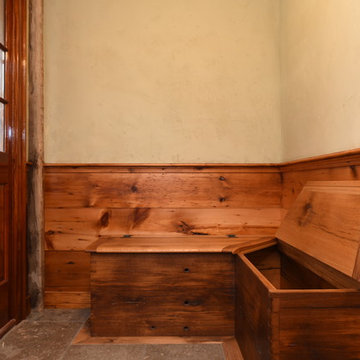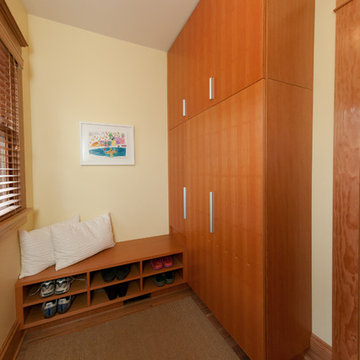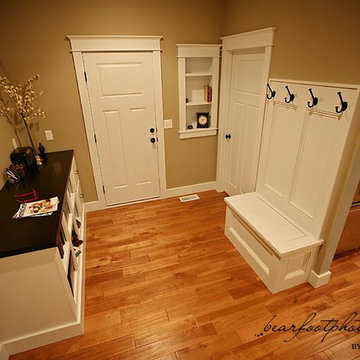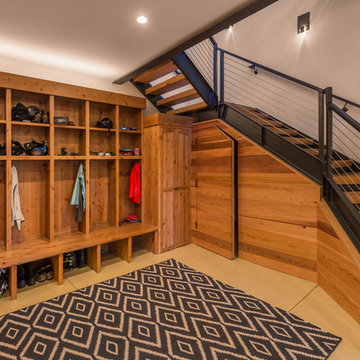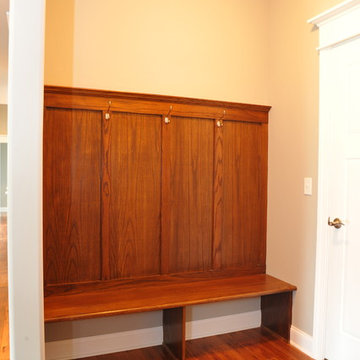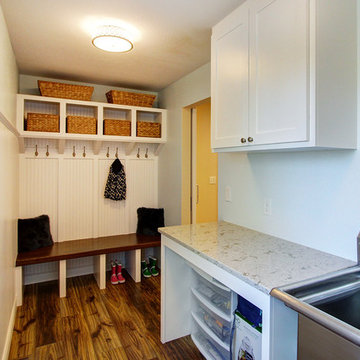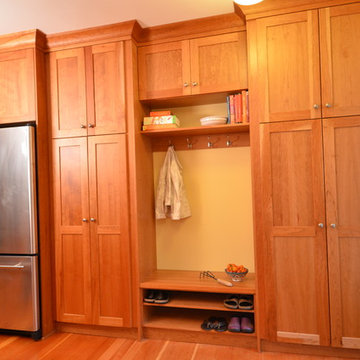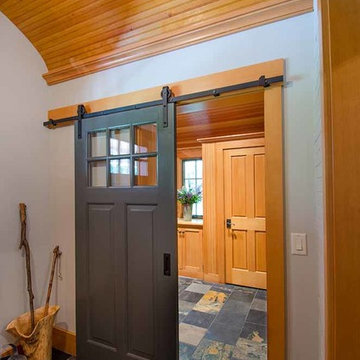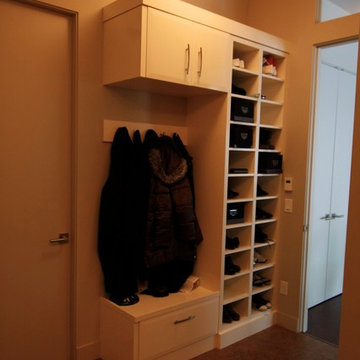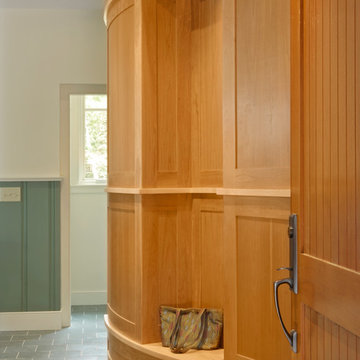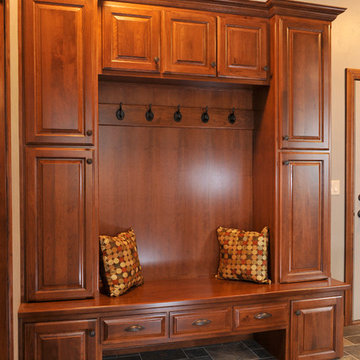201 Billeder af trætonet bryggers
Sorteret efter:
Budget
Sorter efter:Populær i dag
81 - 100 af 201 billeder
Item 1 ud af 3
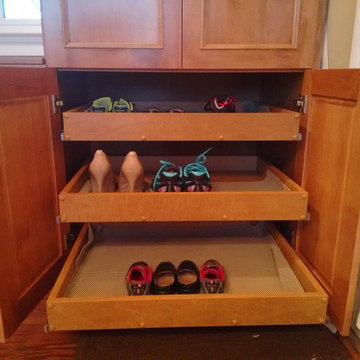
A custom stained mudroom was built to match the family's kitchen. Organized drawers, shoe pull-outs, and adjustable shelving make mornings go much more smoothly!
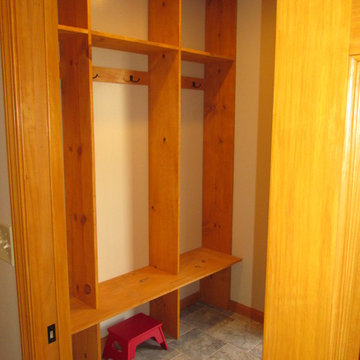
This guest room comes with it's own mud room! What better way to utilize the space of a mudroom than to have custom shelves!
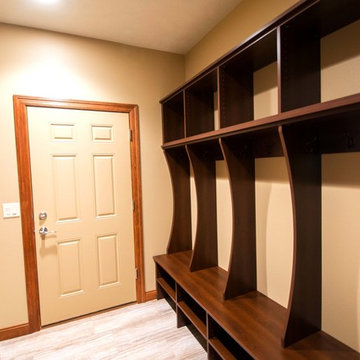
Custom designed bench, coat hooks, and storage cubbies located in mud room / laundry made from Rustic Alder and built by StarMark.
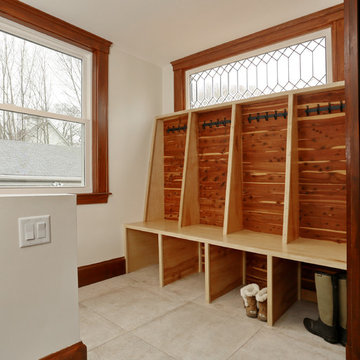
Custom built-in mud room entryway storage reusing client's cedar closet planks and reclaimed clerestory window, with cubby holes for shoes, bench, and coat storage above. In this two story addition and whole home remodel in Natick, MA, NEDC transformed a dark and cramped single family home in to a large, light filled, and fully functional home.
Jay Groccia, OnSite Studios
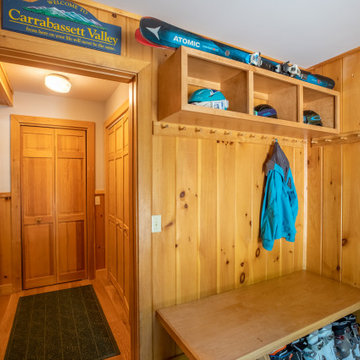
A high performance and sustainable mountain home. We fit a lot of function into a relatively small space when renovating the Entry/Mudroom area.
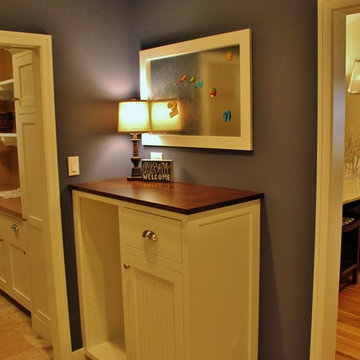
This incredible Cottage Home lake house sits atop a Lake Michigan shoreline bluff, taking in all the sounds and views of the magnificent lake. This custom built, LEED Certified home boasts of over 5,100 sq. ft. of living space – 6 bedrooms including a dorm room and a bunk room, 5 baths, 3 inside living spaces, porches and patios, and a kitchen with beverage pantry that takes the cake. The 4-seasons porch is where all guests desire to stay – welcomed by the peaceful wooded surroundings and blue hues of the great lake.
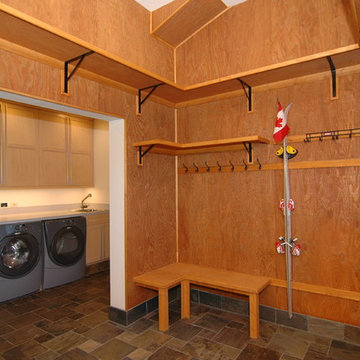
Alpine Custom Interiors works closely with you to capture your unique dreams and desires for your next interior remodel or renovation. Beginning with conceptual layouts and design, to construction drawings and specifications, our experienced design team will create a distinct character for each construction project. We fully believe that everyone wins when a project is clearly thought-out, documented, and then professionally executed.
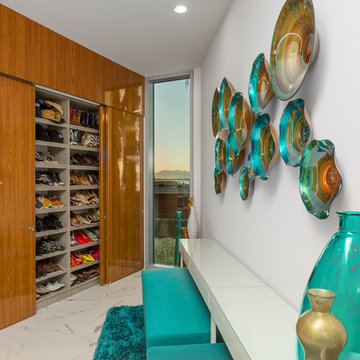
Rear mudroom entry off garage with custom teak wood bypass sliding door system. Custom built shoe, boot and hat and coat shelves. Handblown amber and aqua glass adorn the walls and tables as the sunshine filters through the floor to ceiling windows. This home has 360 degrees unobstructed views of mountain and waterfront so every room has a view. 12 foot white high gloss table with drawers for storage had LED under lighting. Silk shag carpets adorn the white marble large format porcelain tile floors. Home features floor to ceiling custom teak doors with electronic door locks and large steel bar pulls. Back mudroom door looks out to the homes 40 ft edgeless blue glass reflecting pond. this same blue glass has been brought into the homes decorating adorning wall and floor and tables. Large floor to ceiling windows allow the light to filter through and dance patterns on all the handblown glass. John Bentley Photography - Vancouver
201 Billeder af trætonet bryggers
5
