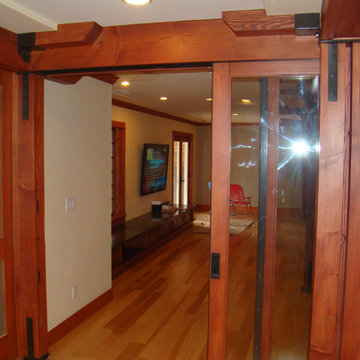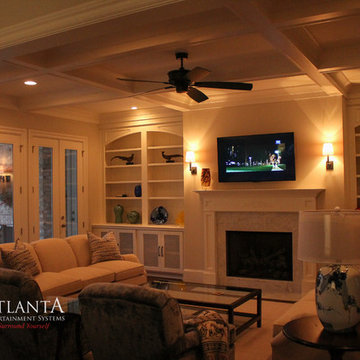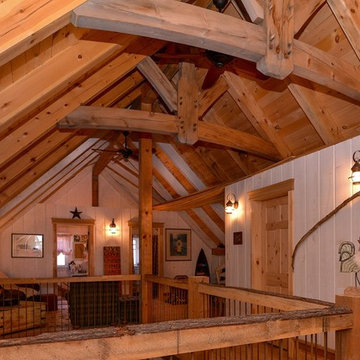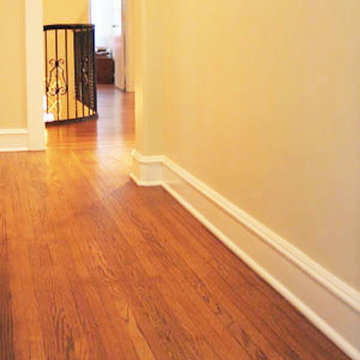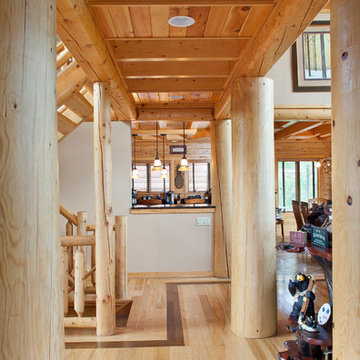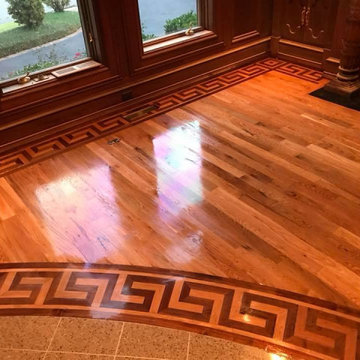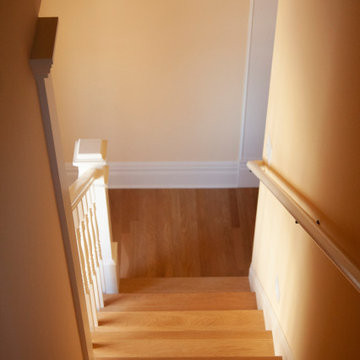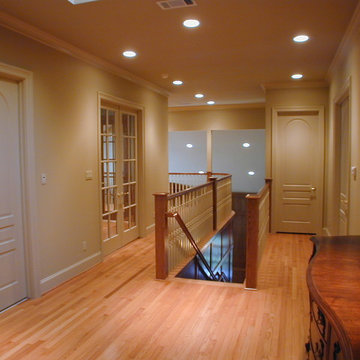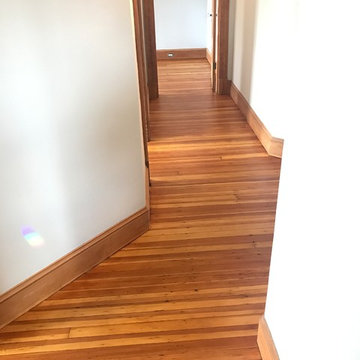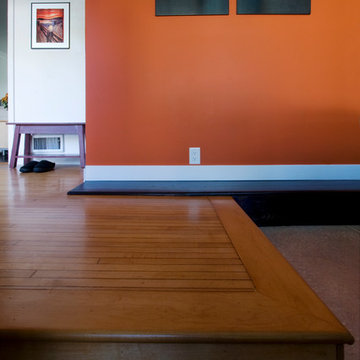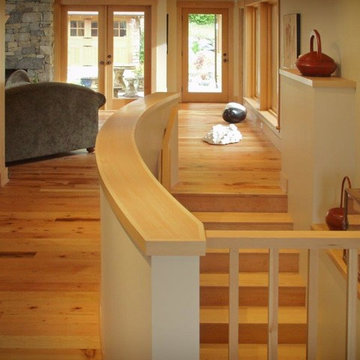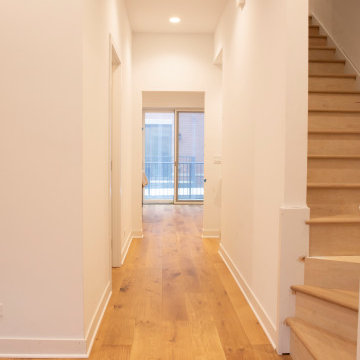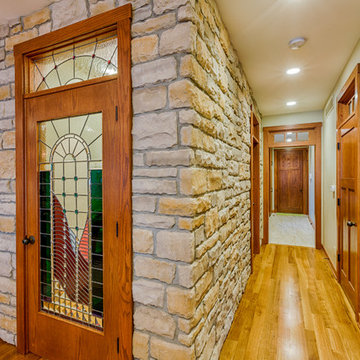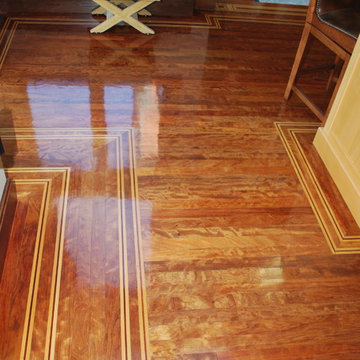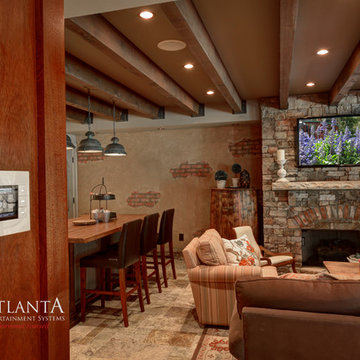330 Billeder af trætonet gang med lyst trægulv
Sorteret efter:
Budget
Sorter efter:Populær i dag
121 - 140 af 330 billeder
Item 1 ud af 3
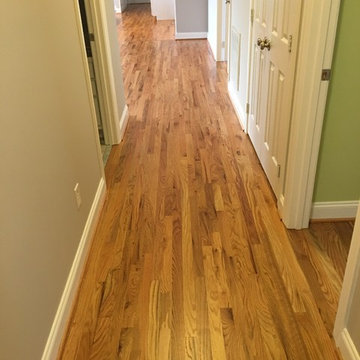
Installation of Red Oak #1 Common, Sanded & Finished listed floors. Installed matching shoemolding.
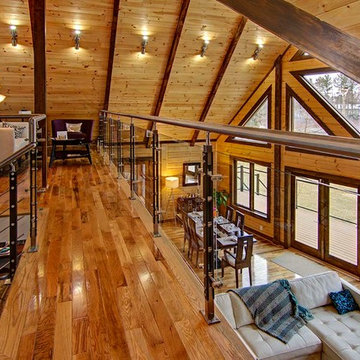
The Denver is very practical, and designed for those who favor the open room concept. At over 2700 square feet, it has substantial living space. The living room and kitchen areas are perfect for gathering, and the generous screened in room completes the picture perfect main floor. The loft is open to below and includes a beautiful large master bedroom. With a cathedral ceiling and abundance of windows, this design lets in tons of light, enhancing the most spectacular views. www.timberblock.com
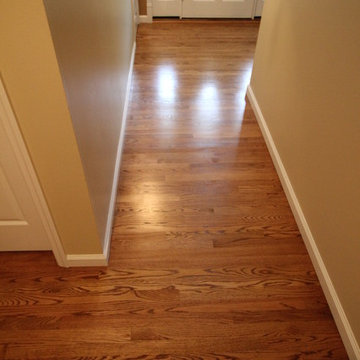
Hardwood floors throughout house tie everything together and make the rooms flow into each other.
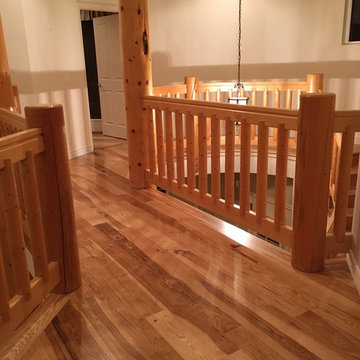
Upstairs hallway with entry to the master bedroom | This has by far been our most technically challenging house, and I can't be more proud of the work Clay, Matt and Will did! This house had tons of challenges - rounded tile at the entry, rounded upstairs hallway exposed to the downstairs, floor to ceiling posts that intersected our work throughout the home, and very few walls with right angles. Clay Anderson, of Anderson Service, made all of the custom radius pieces for the entry and upstairs hallway, and installed this beautiful staircase. Matt installed the 5" long length casa hickory. Will stained the floor with Nutmeg stain and applied the polyurethane finish. The least challenging part - our wonderful homeowners! Thank you so much for the opportunity to work on your beautiful home!
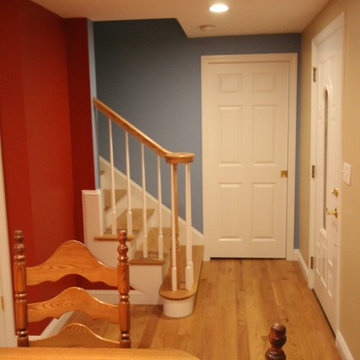
We closed off the stair wall and added a pocket door so that the office could have privacy from the rest of the house. Clients picked out wall colors. Photo by Maria Hars
330 Billeder af trætonet gang med lyst trægulv
7
