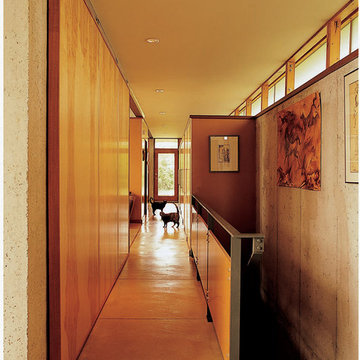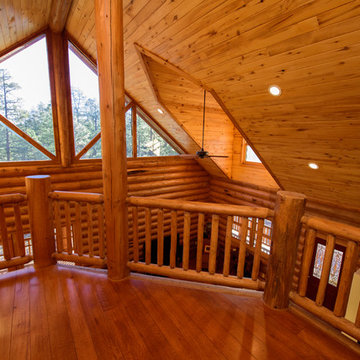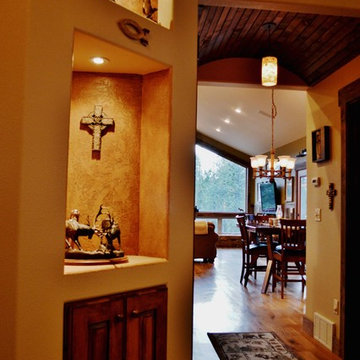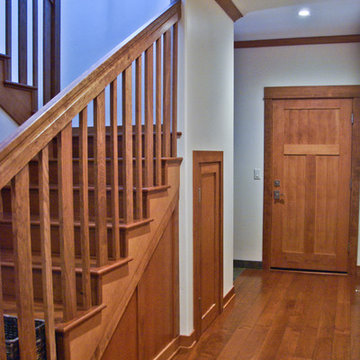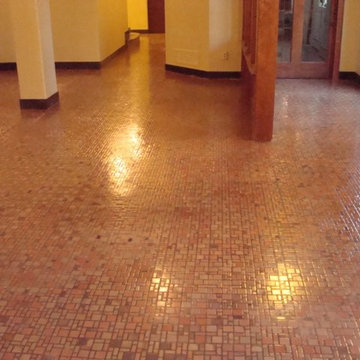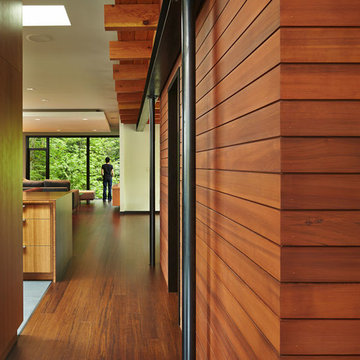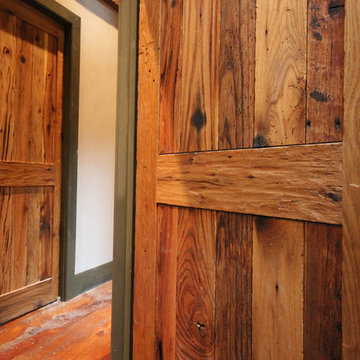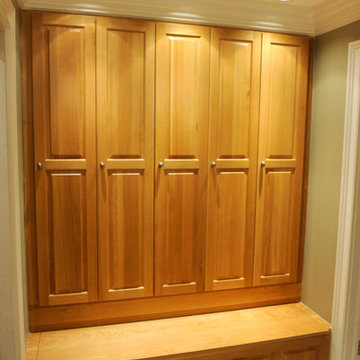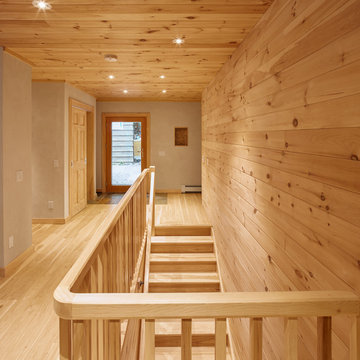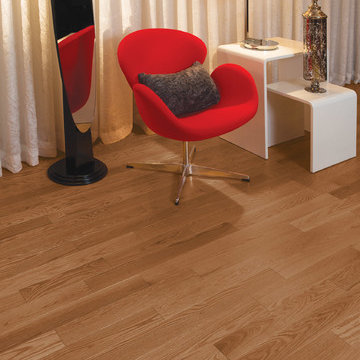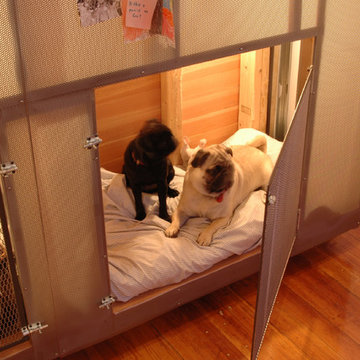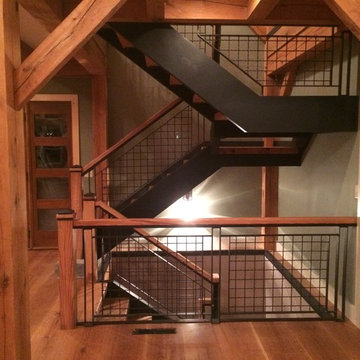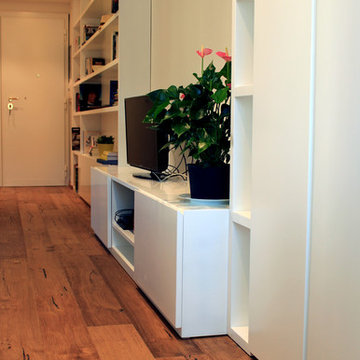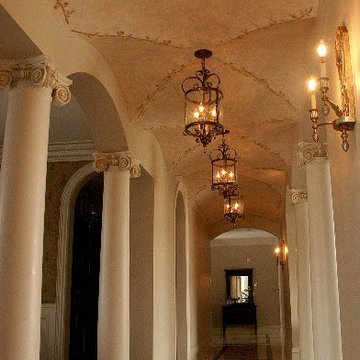334 Billeder af trætonet gang
Sorteret efter:
Budget
Sorter efter:Populær i dag
161 - 180 af 334 billeder
Item 1 ud af 3
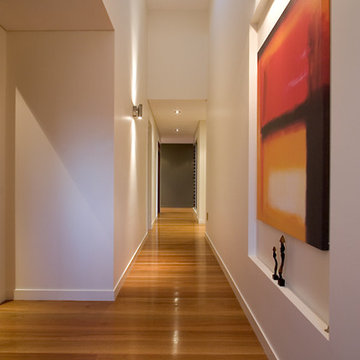
This North Lakes – Mango Hill new home project is a contemporary family home with pool, indoor/outdoor room, views over the North Lakes and beautifully detailed entry & interior spaces.
The design provides the client with a sub tropical contemporary home. Contemporary roof forms have been chosen not because they emphasise the contemporary nature of the clients home but mostly to maximise the homes exposure to breezes and light from the north-easterly aspect and to provide detailed and thought out front elevations for the corner position.

Der Eingangsbereich Deines Zuhauses ist das erste was Dich beim Hereinkommen erwartet. Dein Flur soll Dich Willkommen heißen und Dir direkt das Gefühl von "Zuhause angekommen" auslösen.
Die Kombination von Eiche und Weiß wirkt sowohl modern als auch freundlich und frisch.
Durch den maßgefertigten Einbauschrank bis unter die Decke des Dachgeschosses hat alles seinen Platz und die Stauraum-Problematik gehört der Vergangenheit an.
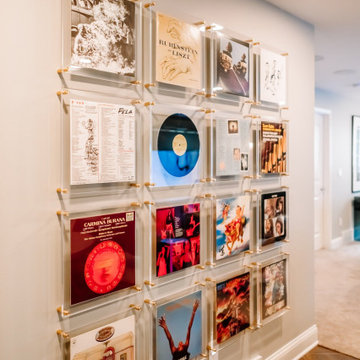
Project by Wiles Design Group. Their Cedar Rapids-based design studio serves the entire Midwest, including Iowa City, Dubuque, Davenport, and Waterloo, as well as North Missouri and St. Louis.
For more about Wiles Design Group, see here: https://wilesdesigngroup.com/
To learn more about this project, see here: https://wilesdesigngroup.com/inviting-and-modern-basement
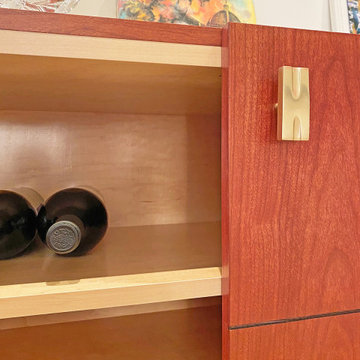
Custom made wine credenza with maple interior adjustable shelves. Lisa Jarvis's oversized pulls from her IRIS collection were the perfect compliment.
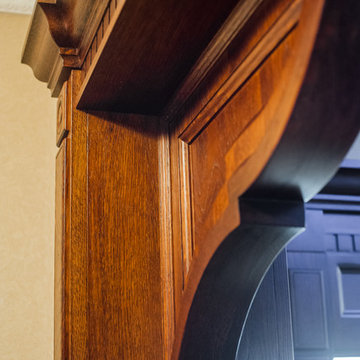
Холл второго этажа в частном доме. Арка и обрамление с карнизом из дуба.
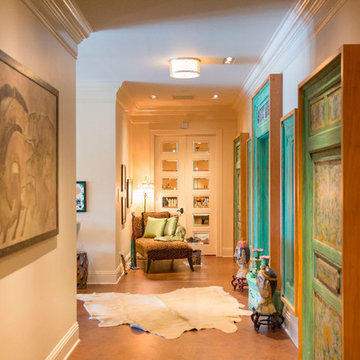
Olivera Construction (Builder) • W. Brandt Hay Architect (Architect) • Eva Snider Photography (Photographer)
334 Billeder af trætonet gang
9
