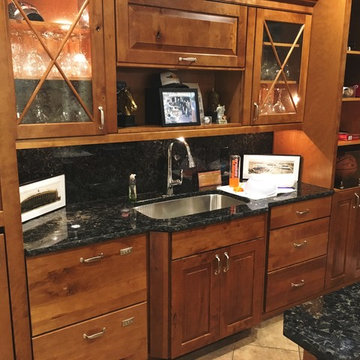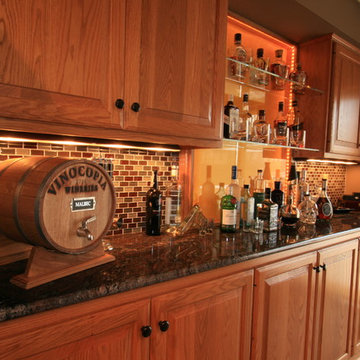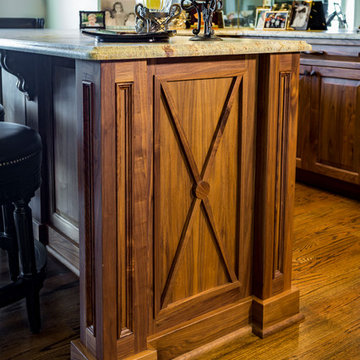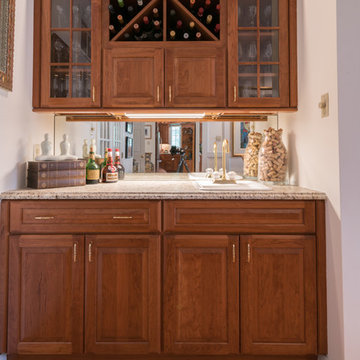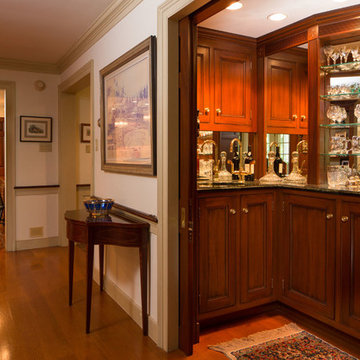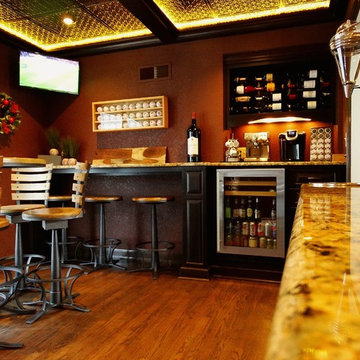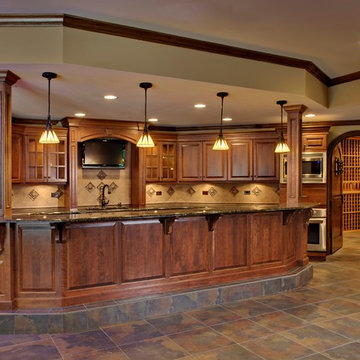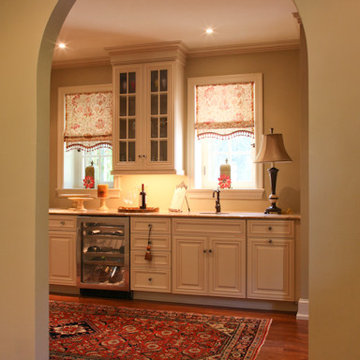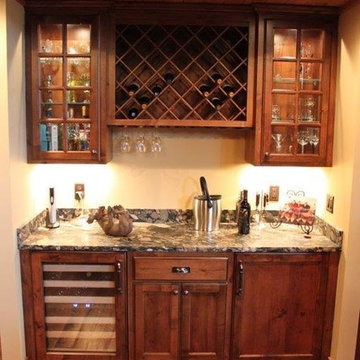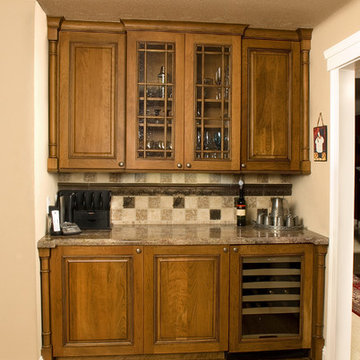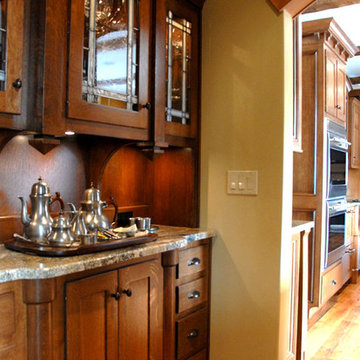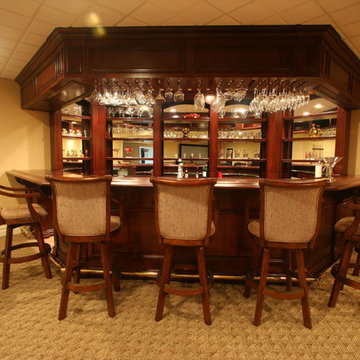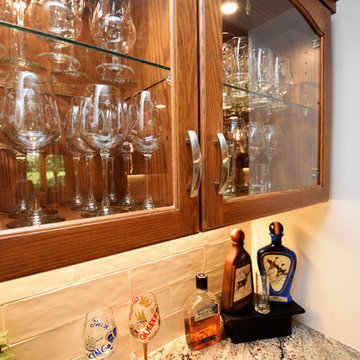257 Billeder af trætonet hjemmebar med granitbordplade
Sorteret efter:
Budget
Sorter efter:Populær i dag
81 - 100 af 257 billeder
Item 1 ud af 3
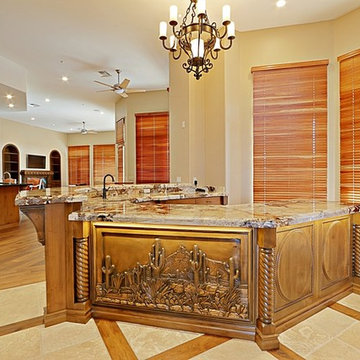
Hand carved wood bar front with rope detailing and an exotic granite top makes this bar one of a kind.
Eclipse Photography
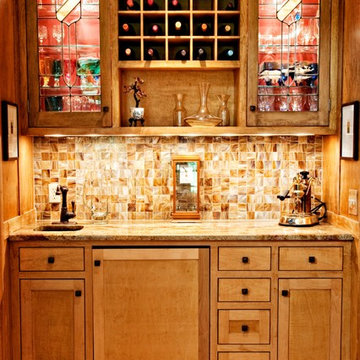
This bar features art glass tiles in the backsplash. The pair of leaded glass upper doors flanking the wine rack came from the wifes' grandmothers home. She kept them for years waiting for the perfect place to use them. Now they cover lighted glass shelves for wine glasses. Photography by Wiff Harmer

A custom bar is nestled into the curvature of the stairway. All wood is from the homeowners wood mill in Michigan. Design and Construction by Meadowlark Design + Build. Photography by Jeff Garland. Stair railing by Drew Kyte of Kyte Metalwerks.
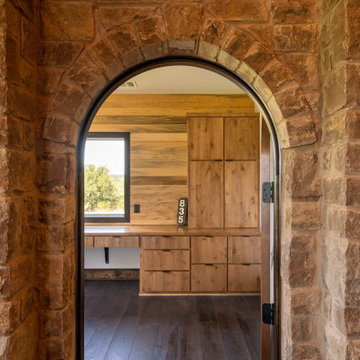
This wet bar is concealed from the main living room by a door. The study is concealed from the bar by a hidden door.
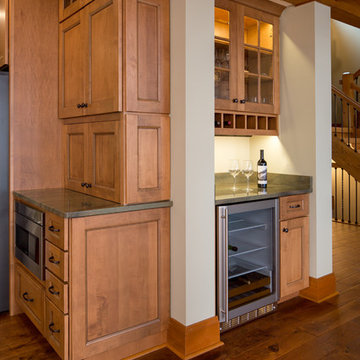
Our clients already had a cottage on Torch Lake that they loved to visit. It was a 1960s ranch that worked just fine for their needs. However, the lower level walkout became entirely unusable due to water issues. After purchasing the lot next door, they hired us to design a new cottage. Our first task was to situate the home in the center of the two parcels to maximize the view of the lake while also accommodating a yard area. Our second task was to take particular care to divert any future water issues. We took necessary precautions with design specifications to water proof properly, establish foundation and landscape drain tiles / stones, set the proper elevation of the home per ground water height and direct the water flow around the home from natural grade / drive. Our final task was to make appealing, comfortable, living spaces with future planning at the forefront. An example of this planning is placing a master suite on both the main level and the upper level. The ultimate goal of this home is for it to one day be at least a 3/4 of the year home and designed to be a multi-generational heirloom.
- Jacqueline Southby Photography
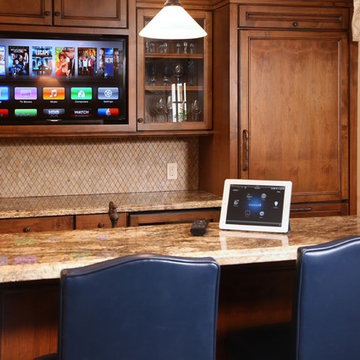
A closeup of the billiard room.
This poolhouse was the culmination of how every project should be. A design build company working closely with their in-house technology division to ensure that every detail is accounted for.
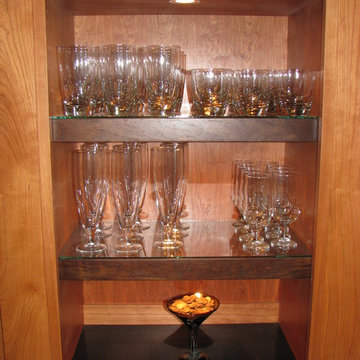
Maple & cherry home bar. Wood and glass shelves. Puck lighting. Granite countertops.
257 Billeder af trætonet hjemmebar med granitbordplade
5
