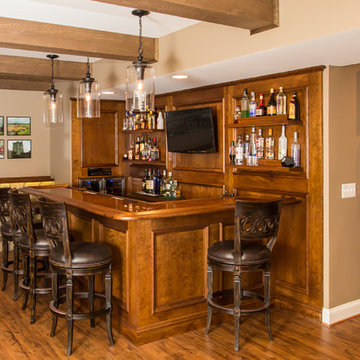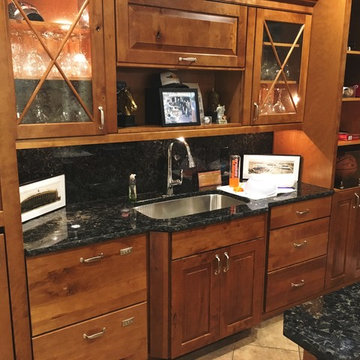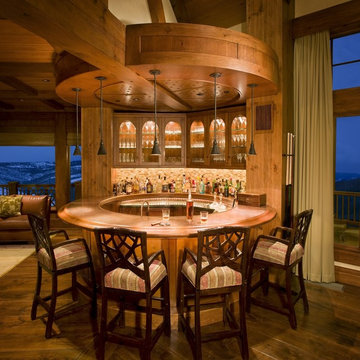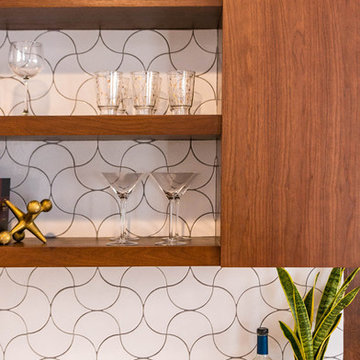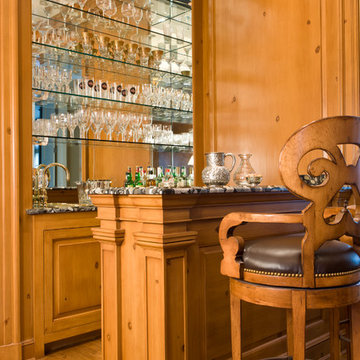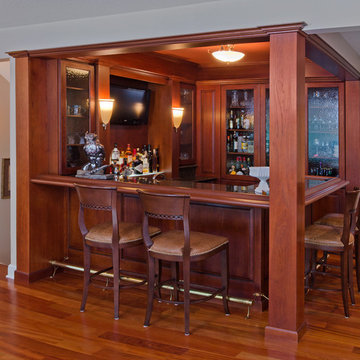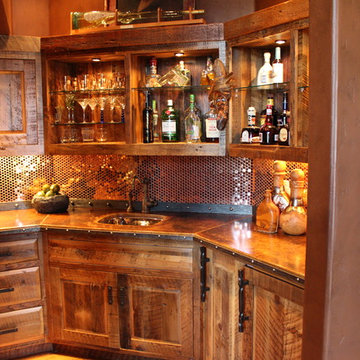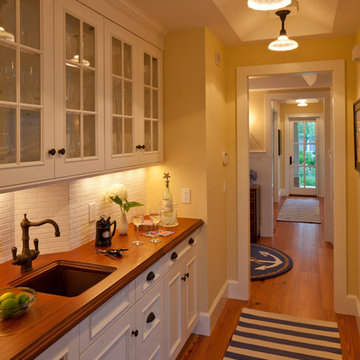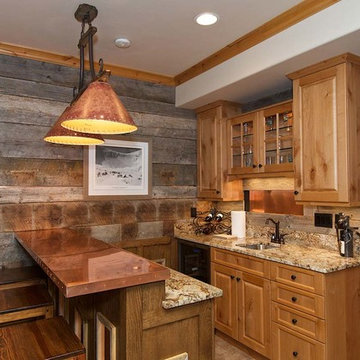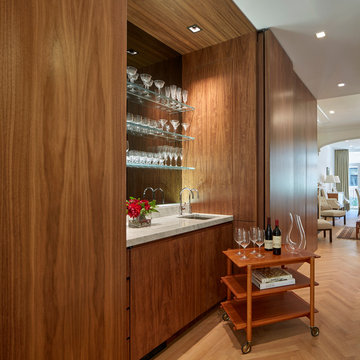312 Billeder af trætonet hjemmebar
Sorteret efter:
Budget
Sorter efter:Populær i dag
1 - 20 af 312 billeder
Item 1 ud af 3
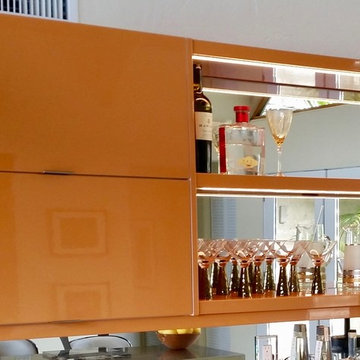
A combination of concealed and floating shelves keep the back bar functional and fun.

Wet bar that doubles as a butler's pantry, located between the dining room and gallery-style hallway to the family room. Guest entry to the dining room is the leaded glass door to left, bar entry at back-bar. With 2 under-counter refrigerators and an icemaker, the trash drawer is located under the sink. Front bar countertop at seats is wood with an antiqued-steel insert to match the island table in the kitchen.

This is a Craftsman home in Denver’s Hilltop neighborhood. We added a family room, mudroom and kitchen to the back of the home.
312 Billeder af trætonet hjemmebar
1
