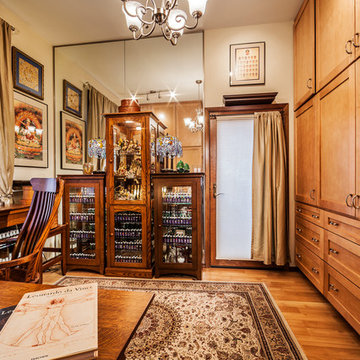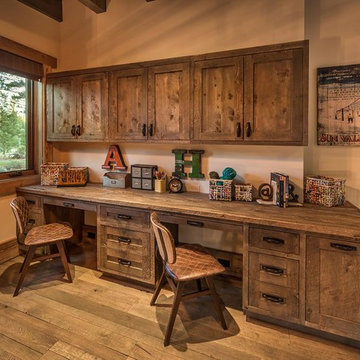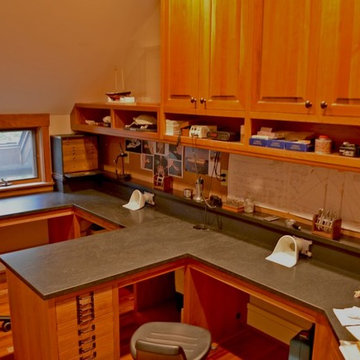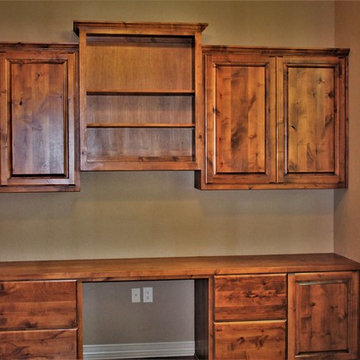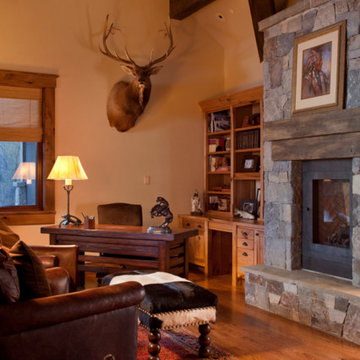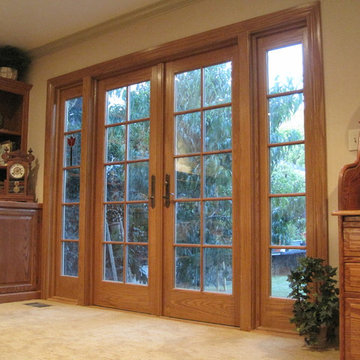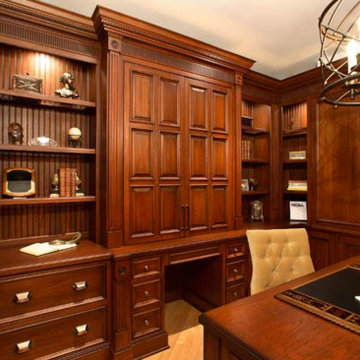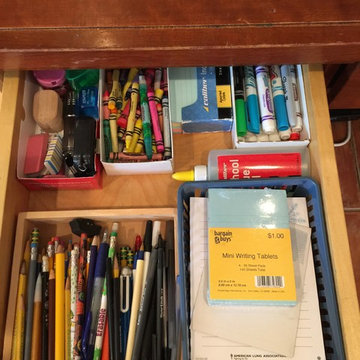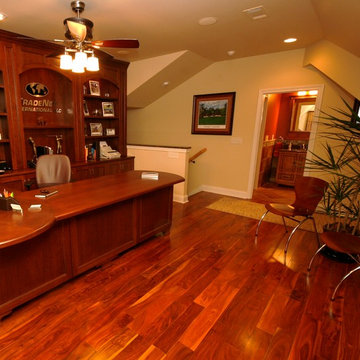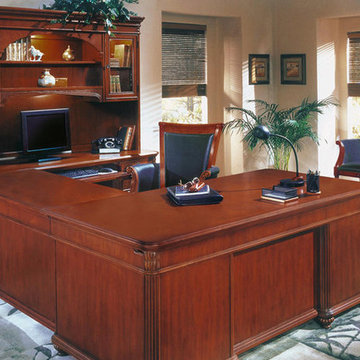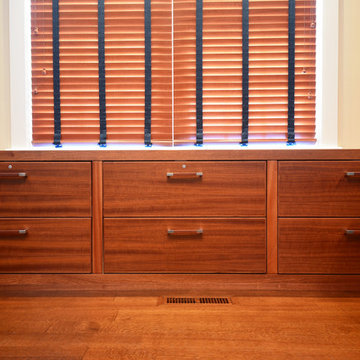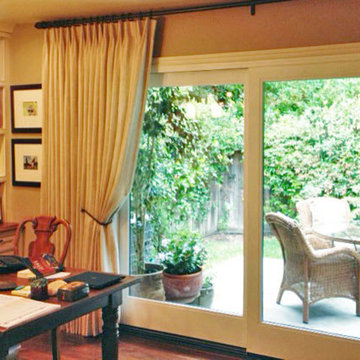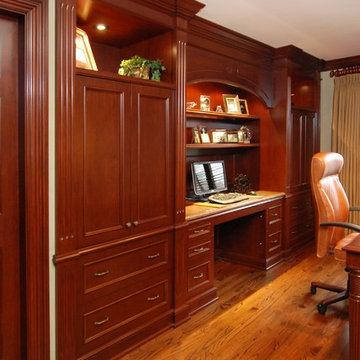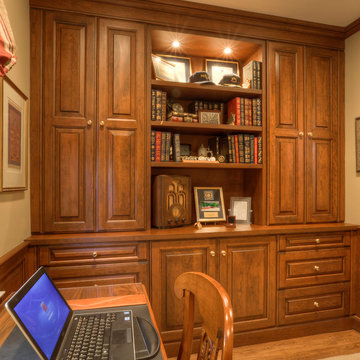384 Billeder af trætonet hjemmekontor med beige vægge
Sorteret efter:
Budget
Sorter efter:Populær i dag
61 - 80 af 384 billeder
Item 1 ud af 3
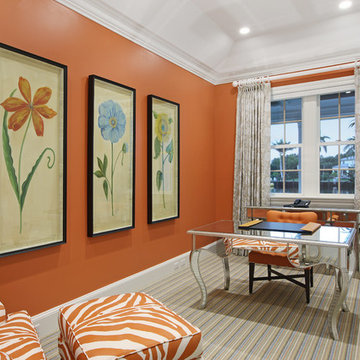
Situated on a three-acre Intracoastal lot with 350 feet of seawall, North Ocean Boulevard is a 9,550 square-foot luxury compound with six bedrooms, six full baths, formal living and dining rooms, gourmet kitchen, great room, library, home gym, covered loggia, summer kitchen, 75-foot lap pool, tennis court and a six-car garage.
A gabled portico entry leads to the core of the home, which was the only portion of the original home, while the living and private areas were all new construction. Coffered ceilings, Carrera marble and Jerusalem Gold limestone contribute a decided elegance throughout, while sweeping water views are appreciated from virtually all areas of the home.
The light-filled living room features one of two original fireplaces in the home which were refurbished and converted to natural gas. The West hallway travels to the dining room, library and home office, opening up to the family room, chef’s kitchen and breakfast area. This great room portrays polished Brazilian cherry hardwood floors and 10-foot French doors. The East wing contains the guest bedrooms and master suite which features a marble spa bathroom with a vast dual-steamer walk-in shower and pedestal tub
The estate boasts a 75-foot lap pool which runs parallel to the Intracoastal and a cabana with summer kitchen and fireplace. A covered loggia is an alfresco entertaining space with architectural columns framing the waterfront vistas.
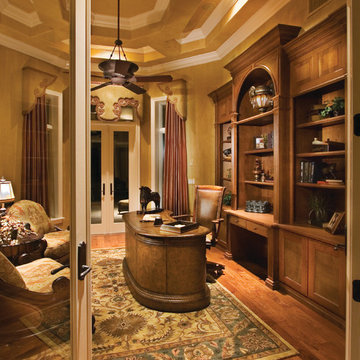
The Sater Design Collection's luxury, Mediterranean home plan "Dimora" (Plan #6954). saterdesign.com
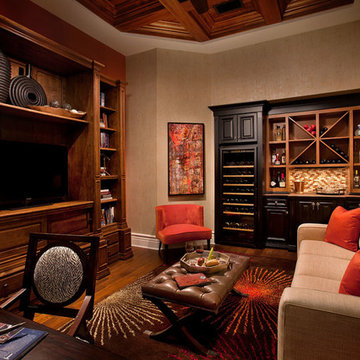
Study: This home office is a working and relaxing area for the Homeowners. Lots of storage for good reading books and beautiful accessories along with a Wine/Wet Bar Area for all of the favorite Cocktails. The use of Dark, Medium wood tones punched with vibrant colors of orange, green and blue creates a masculine yet fun living space
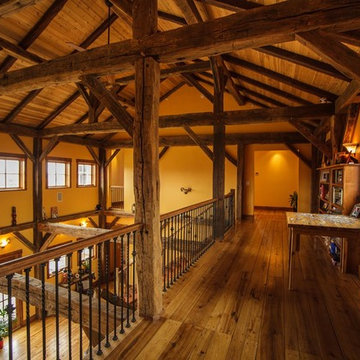
Residence near Boulder, CO. Designed about a 200 year old timber frame structure, dismantled and relocated from an old Pennsylvania barn. Most materials within the home are reclaimed or recycled. Second story hallway with custom reclaimed wood truss and hardwood flooring.
Photo Credits: Dale Smith/James Moro
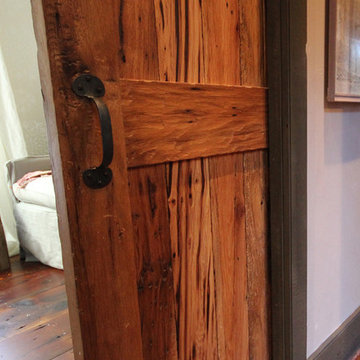
Custom cabinetry and doors made from reclaimed materials; Barn siding, antique oak and rough sawn pine with milk paint. Zander Woodworks, LLC.
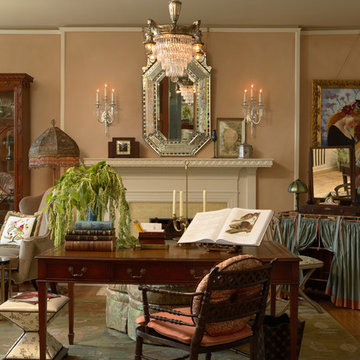
Architecture & Interior Design: David Heide Design Studio -- Photos: Susan Gilmore
384 Billeder af trætonet hjemmekontor med beige vægge
4
