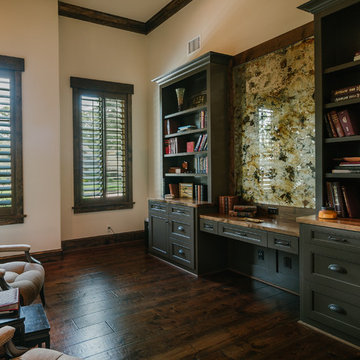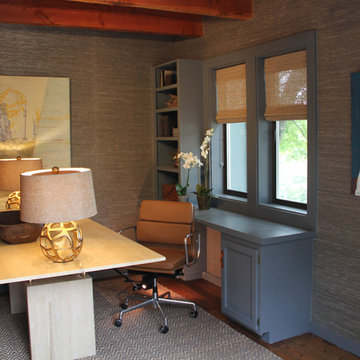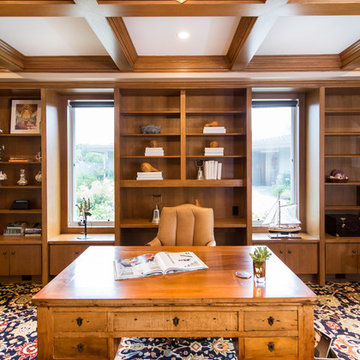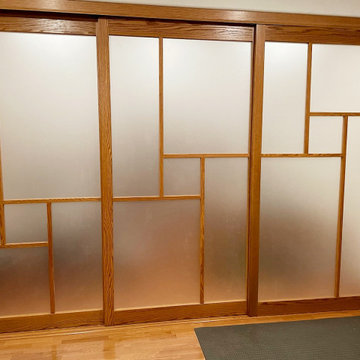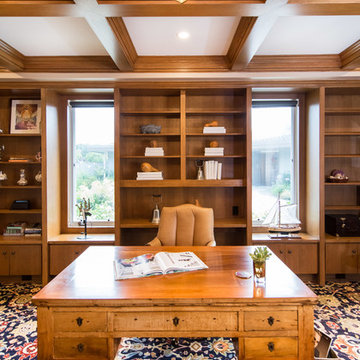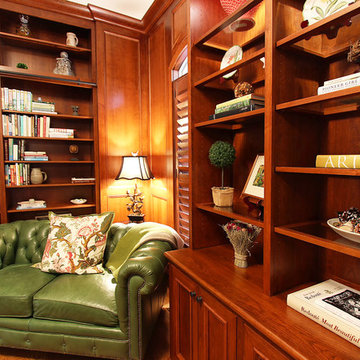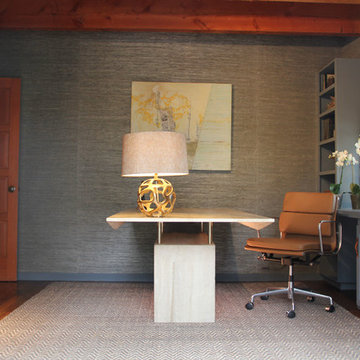430 Billeder af trætonet hjemmekontor
Sorteret efter:
Budget
Sorter efter:Populær i dag
161 - 180 af 430 billeder
Item 1 ud af 3
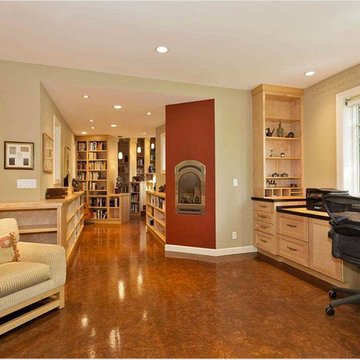
A library for 4000 volumes becomes the connection between the main house and the new home office. The owner's art collection is provided plenty of display space. The desk looks out to a lovely, quiet garden. There's plenty of natural light.
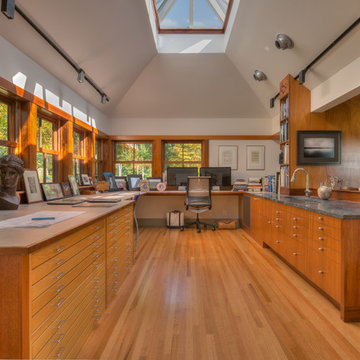
Overlooking the CT River, the beginning of a multi-phased project including a Guest House with Studios. Amazing stonework, large windows, draftingstudio, dance studio, catwalk and living quarters round out this portion of the renovation.
Photographed by: Nathaniel Riley
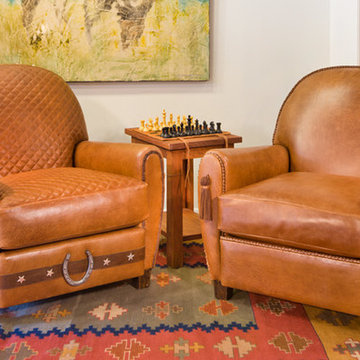
Our classic Littlefield Chair is upholstered in buffalo leather Ute Adobe with decorative welting on the back and outside of the arms. This is a smaller chair for standard home and office settings. It is very comfortable and just the right size, smaller than our standard Ranch Club Chair. Available to customize with your own unique tassels, trims, and even horseshoes!
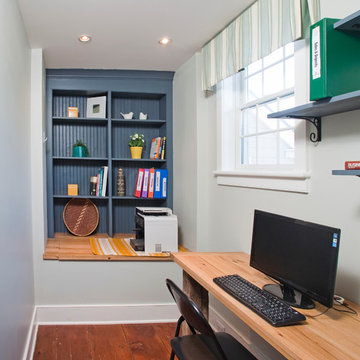
The left wall in the new personal study (pictured on left) backs the relocated en-suite bathroom on the second floor. That side of the dwelling was totally reconfigured in the new floor plan to accommodate the needs of our clients.
All walls gutted to the studs were spray foamed to provide for maximum interior comfort.
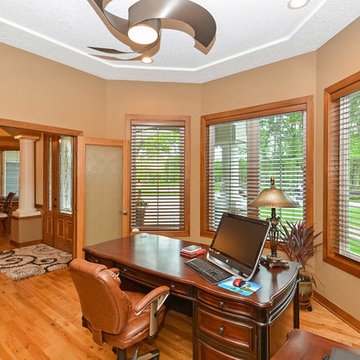
race track ceiling, rain glass doors, ceiling fan, vinyl windows, entry, dining columns, birch hardwood
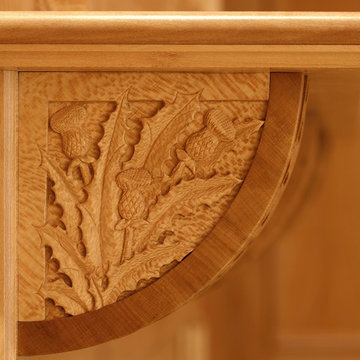
Carved elements may be created by individuals and by machines. When the craftsman carves, details are crisper and often convey an image truer to life..
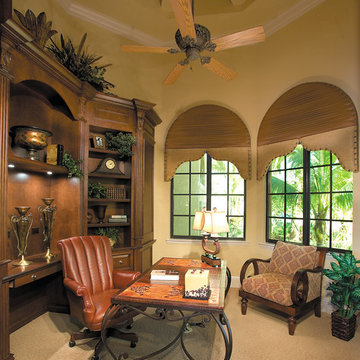
The Sater Design Collection's luxury, Mediterranean home plan "Cantadora" (Plan #6949). saterdesign.com
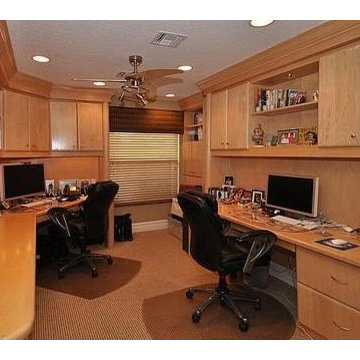
This was a long narrow room that we were able to fit 2 working spaces for clients that work at home. Light wood kept the room from feeling too heavy. Hunter Douglas duettes and custom cornice finish the window
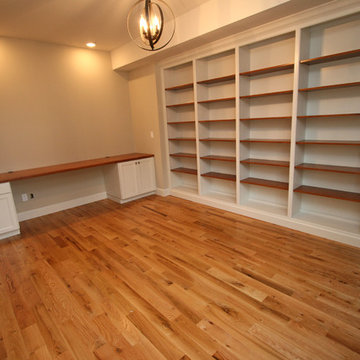
This attractive den/library has sand & finish oak floors and bookshelves and built-in desk space that is white to match the trim & other cabinetry in the house, but features accents in the stained oak (on the surfaces that will get the most wear & tear).
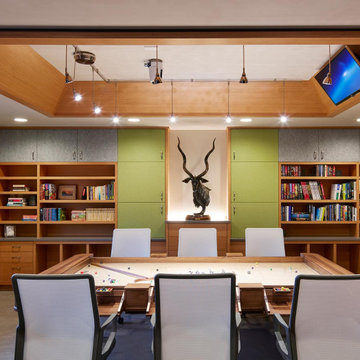
LiLu Interiors joined a team of industry professionals to pioneer a net zero energy consumption home in Minnesota. And together, they have made efficiency and sustainability feel right at home. The stunning creation of this client’s dream into reality harnesses more than enough electricity to sustain an entire residence, while also powering two vehicles. Not only is the home energy efficient, all finish and furnishing selections—along with plumbing, lighting, and hardware—were chosen with a conscious effort toward conservation, aging in place, and providing a healthy living environment. Which goes to show that protecting the world can begin inside our own front door.
------
Project designed by Minneapolis interior design studio LiLu Interiors. They serve the Minneapolis-St. Paul area including Wayzata, Edina, and Rochester, and they travel to the far-flung destinations that their upscale clientele own second homes in.
-----
For more about LiLu Interiors, click here: https://www.liluinteriors.com/
-----
To learn more about this project, click here:
https://www.liluinteriors.com/blog/portfolio-items/energy-exquisite/
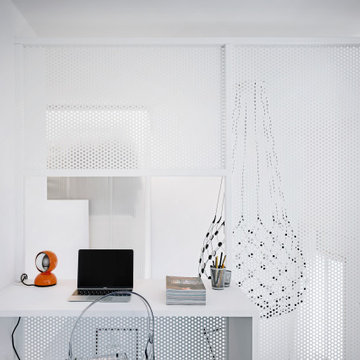
Vista del volume in lamiera microforata verniciata a polvere bianca dedicato allo studio/camera da letto. Scrivania integrata, sedia Kartell e lampada Eclisse di Vico Magistretti per Artemide. In secondo piano il lampadario Mesh Wireless di Francisco Gomez Paz per Luceplan. A pavimento gomma Artigo.
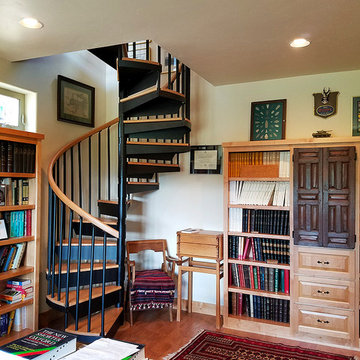
The spiral stair leads up to a vestibule outside the guest casita, allowing guests inside access to the main floor. The owners love the ambiance the spiral staircase adds to this very "bookish" study. V. Wooster
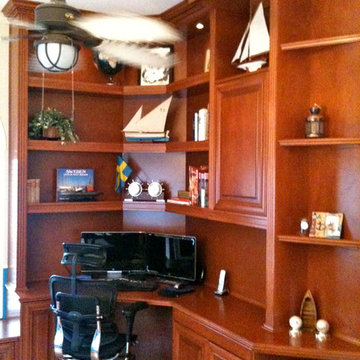
Traditional home office in Maple with english walnut gaze. With lateral files, crown molding, Raised panel doors and walls
430 Billeder af trætonet hjemmekontor
9
