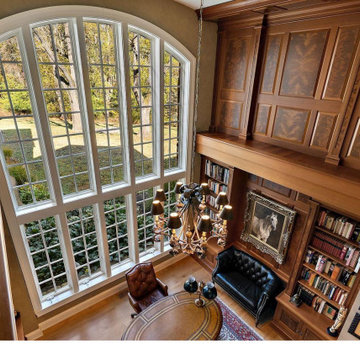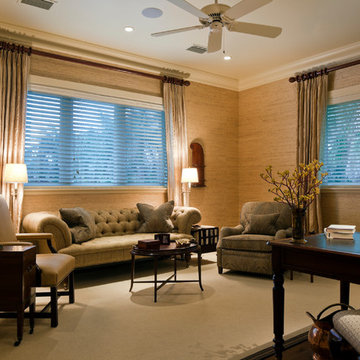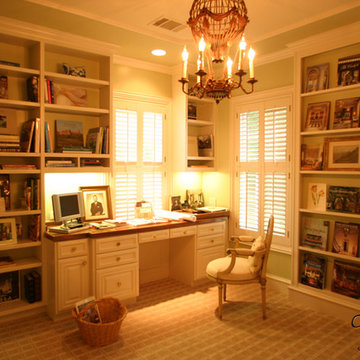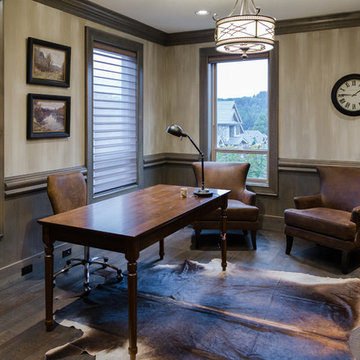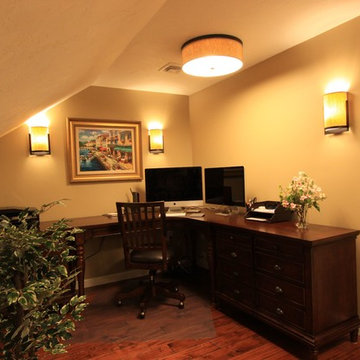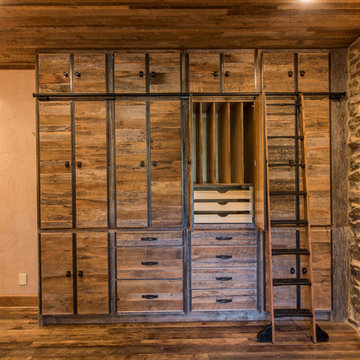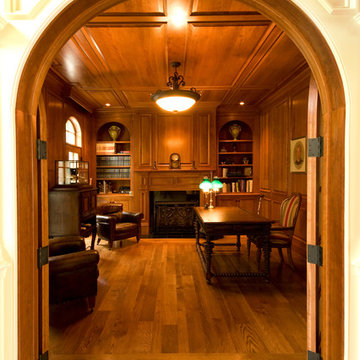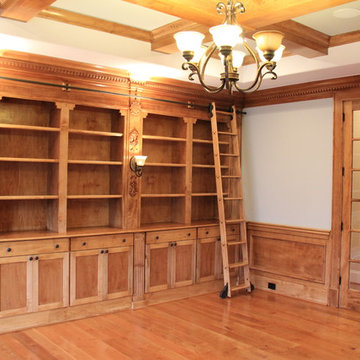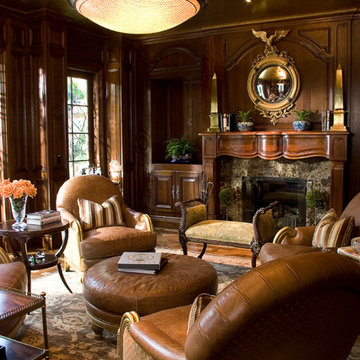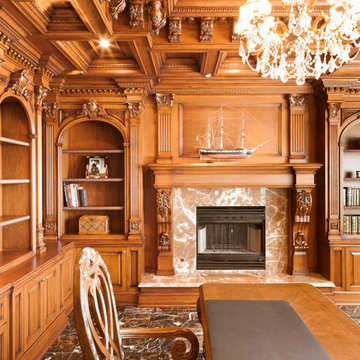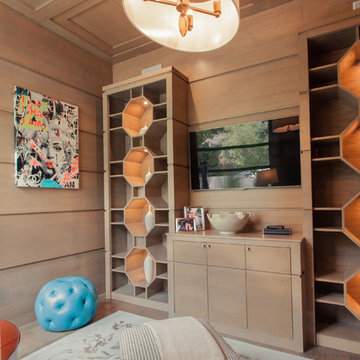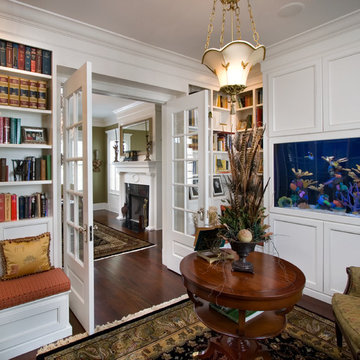221 Billeder af trætonet hjemmekontor
Sorteret efter:
Budget
Sorter efter:Populær i dag
61 - 80 af 221 billeder
Item 1 ud af 3
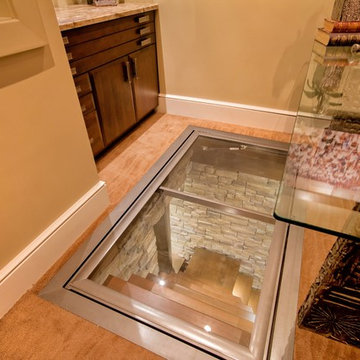
The interesting feature in this home office is the glass trap door that allows access down to a custom wine cellar located below. Custom walnut flat panel doors offer storage and counter work space on top.

An old outdated barn transformed into a Pottery Barn-inspired space, blending vintage charm with modern elegance.
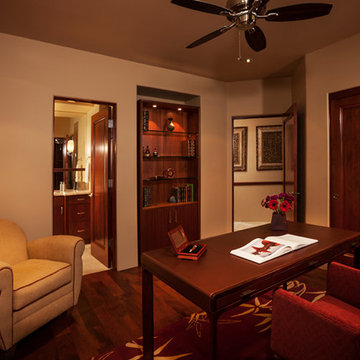
The wife wanted a modern, open, simple home office for quickly paying bills or doing computer work. But the space still needed to function as a guest room, so a lightweight and easily movable desk situated in front of a Murphy bed fit the bill. Mesquite floors ground the space, and tie in nicely with the elegant leather and mahogany desk, cherry cabinets, and rich wool rug.
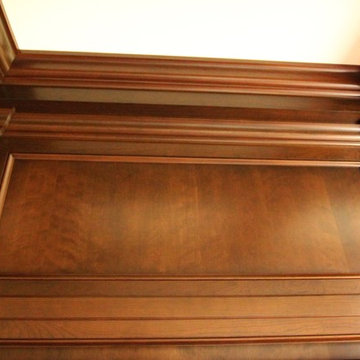
We took on everything in this study. We did all the mill work and prefinished it at the shop so the color would be a perfect match to the cabinetry. The cabinets themselfs are beaded inset with raised panel doors. There is a coffered ceiling that ties into the cabinetry. The counter tops are 1 1/2" thick cherry. The furniture toes are part of the frames and scribe to the floor. There is cabinet lighting under the shelves. There are remote control drawer locks on the left and right side drawers.
Photo Melis Kemp
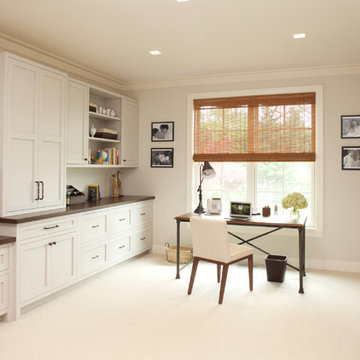
Steps away from the busy family kitchen, Her Office provides a spot for work and tranquility. With plenty of closed storage, everything is organized and easily within reach.
Cabinet Designer: Jennifer Howard
Interior Designer: Bridget Curran, JWH
Photographer: Mick Hales
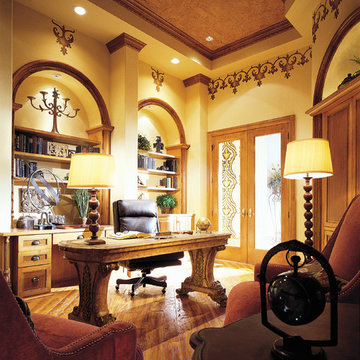
Study. The Sater Design Collection's luxury, Tuscan home plan "Fiorentino" (Plan #6910). saterdesign.com
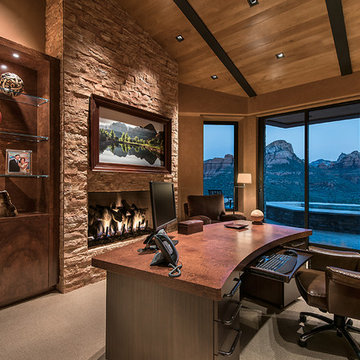
Mark Boisclair Photography
Interior design by Susan Hersker and Elaine Ryckman
Project designed by Susie Hersker’s Scottsdale interior design firm Design Directives. Design Directives is active in Phoenix, Paradise Valley, Cave Creek, Carefree, Sedona, and beyond.
For more about Design Directives, click here: https://susanherskerasid.com/
221 Billeder af trætonet hjemmekontor
4
