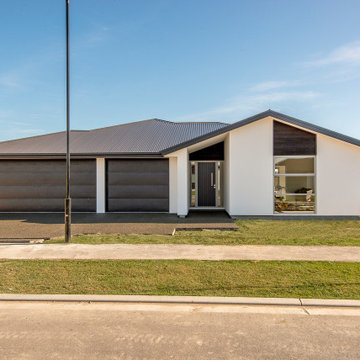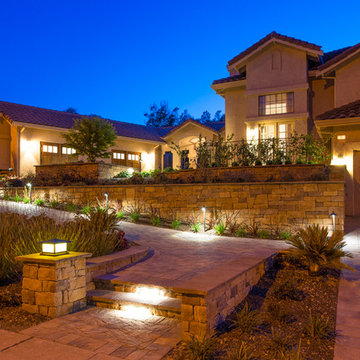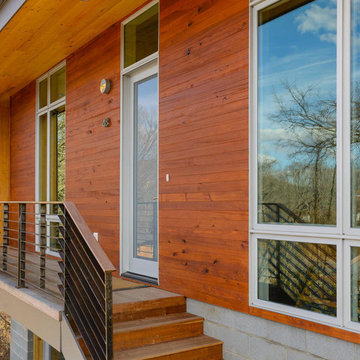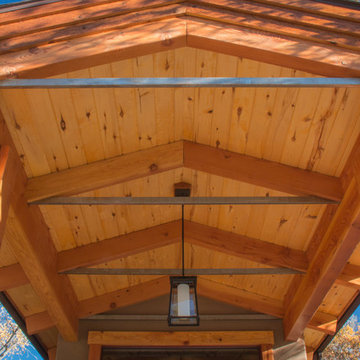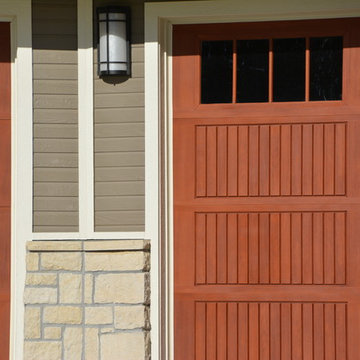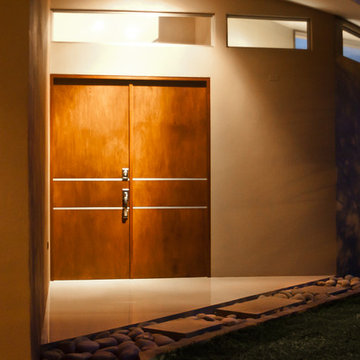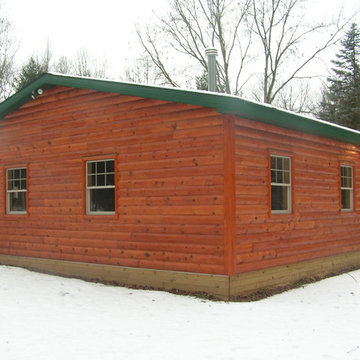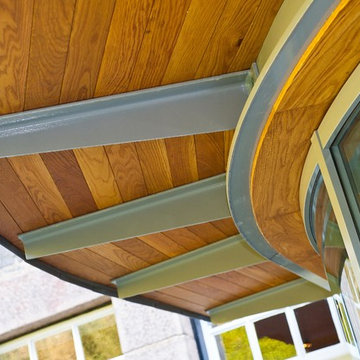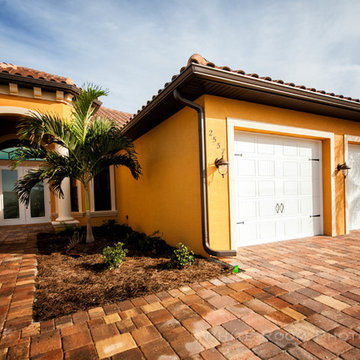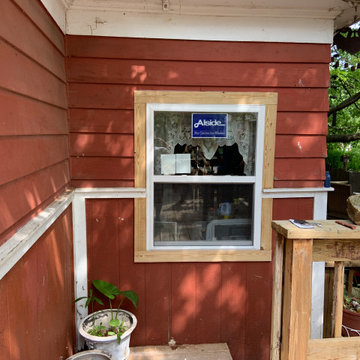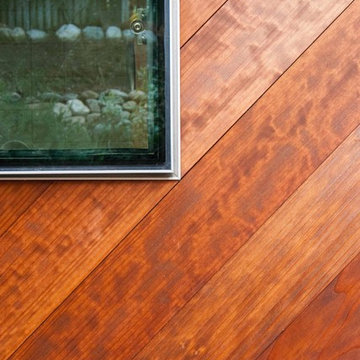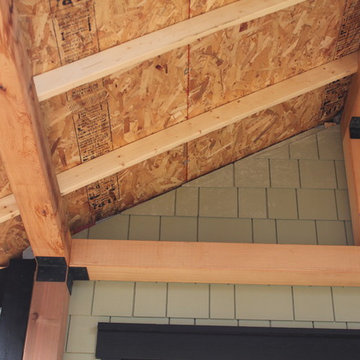227 Billeder af trætonet hus med en etage
Sorteret efter:
Budget
Sorter efter:Populær i dag
141 - 160 af 227 billeder
Item 1 ud af 3
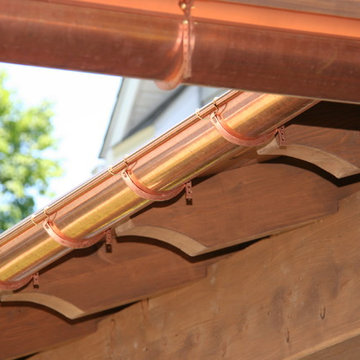
The porch addition was designed and products were selected to blend with the home’s architecture. Ceiling lines for the porch replicate the shape and design of the windows of the home. A gabled roof was used to optimize the view of the lake from inside of the home. The roof serves as the structural support for a stone veneer outdoor wood-burning fireplace.
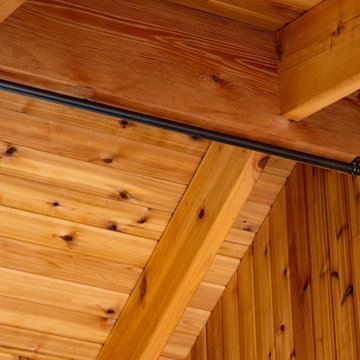
Rancher exterior remodel - craftsman portico and pergola addition. Custom cedar woodwork with moravian star pendant and copper roof. Cedar Portico. Cedar Pavilion. Doylestown, PA remodelers
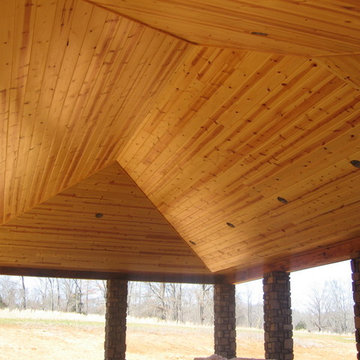
This is the ceiling and columns of the three-car carport at the front of the house.
Photo by Claudia Shannon
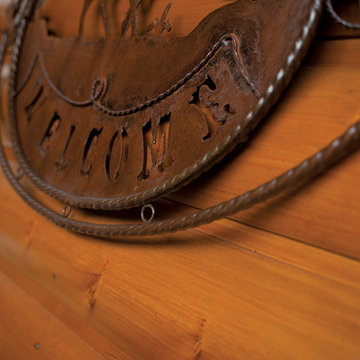
Add rustic flair to your home with worn metal. Notice how this wood finish (PPG ProLuxe Cetol Log & Siding in Natural Oak) highlights the wood grain with a satin sheen. Credit for this flawless wood finish goes to Ramiro Ponce of Absolute Quality Painting.
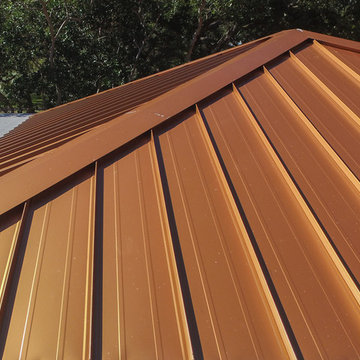
A complete renovation of the home exterior. Simplistic, elegant Asian inspired design with custom landscaping.
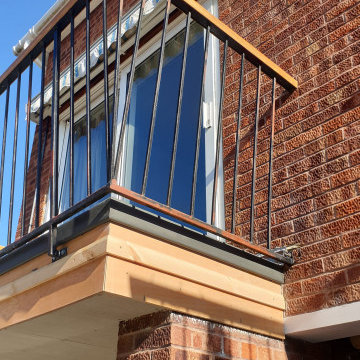
Exterior work consisting of garage door fully stripped and sprayed to the finest finish with new wood waterproof system and balcony handrail bleached and varnished.
https://midecor.co.uk/door-painting-services-in-putney/
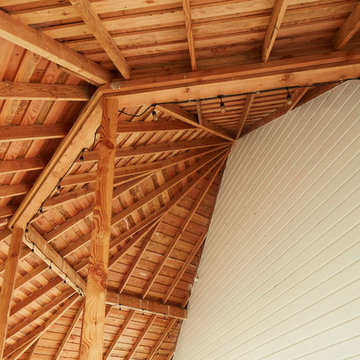
Pioneer Hall - patio ceiling open wood framing detail - Photo by Sally Painter Photography
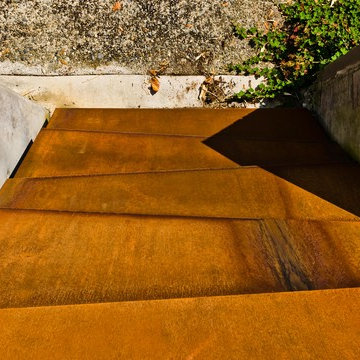
A rusted steel panel sculpture keeps the garbage bins out of site. Photo: Andrew Ryznar
227 Billeder af trætonet hus med en etage
8
