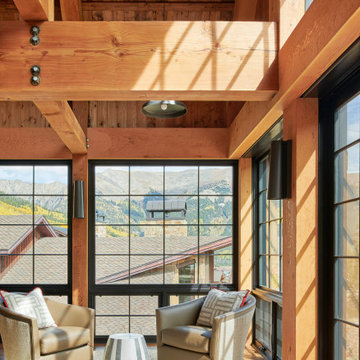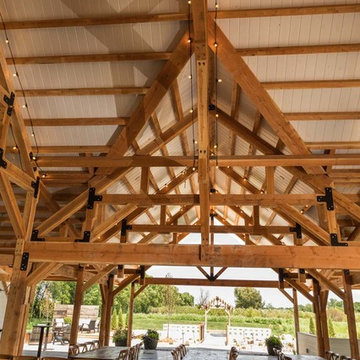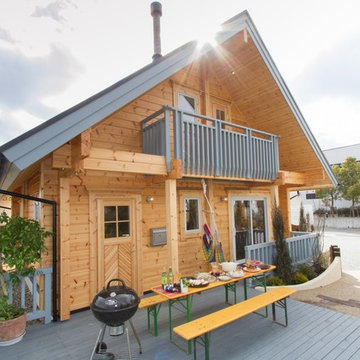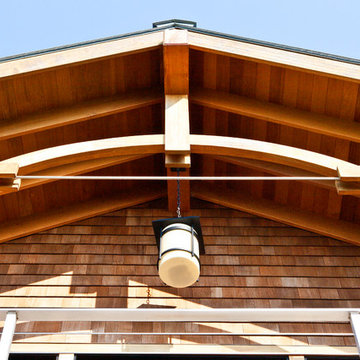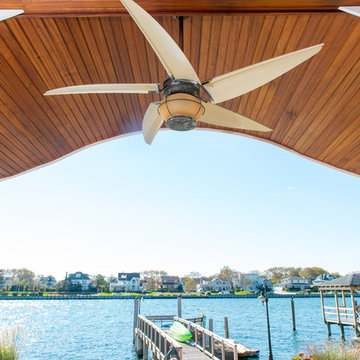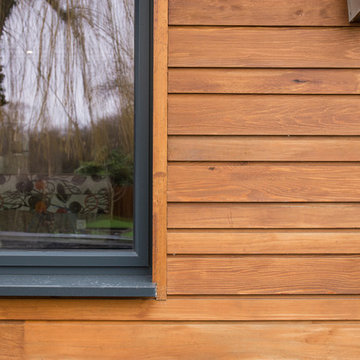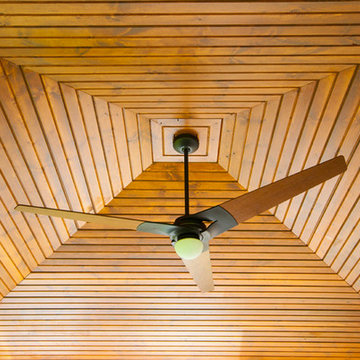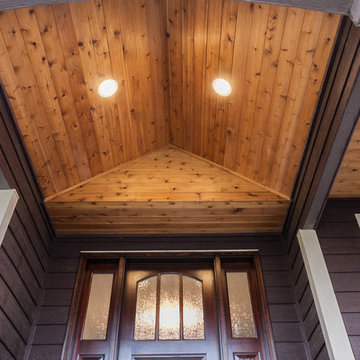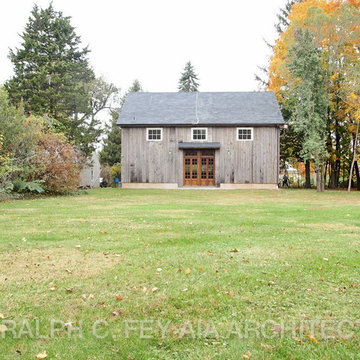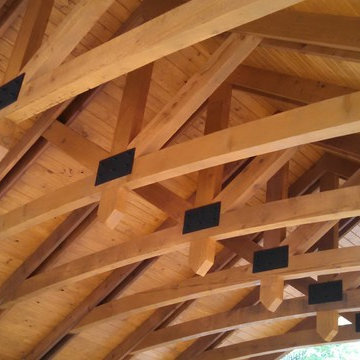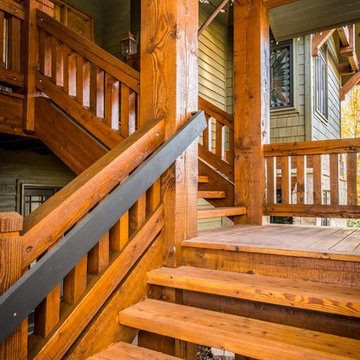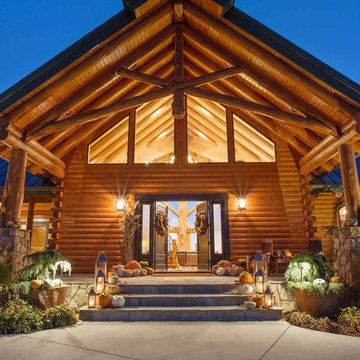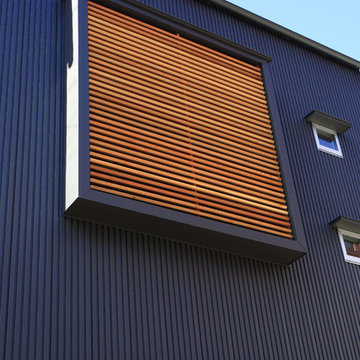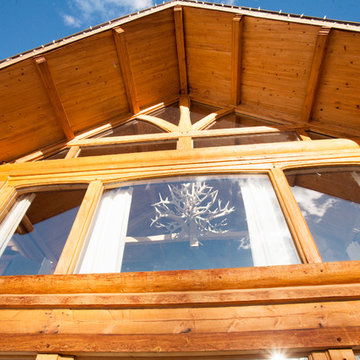309 Billeder af trætonet hus med saddeltag
Sorteret efter:
Budget
Sorter efter:Populær i dag
121 - 140 af 309 billeder
Item 1 ud af 3
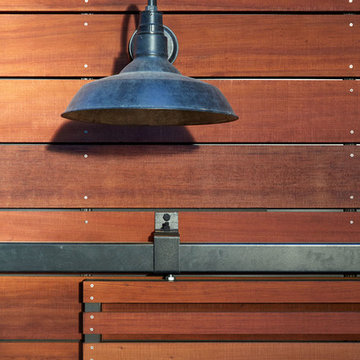
SaA was hired to design a state-of-the-art 2,100 sq ft recording studio and performance space. We negotiated the purchase and disassembly of a rural barn in upstate New York. The lumber was then graded and coded in Texas and shipped to our site for a modern-day barn-raising, deep within a Redwood grove. The studio is a part of a larger design for a family retreat, including five new or renovated buildings on this wooded 80-acre site.
Photo by Bruce Damonte
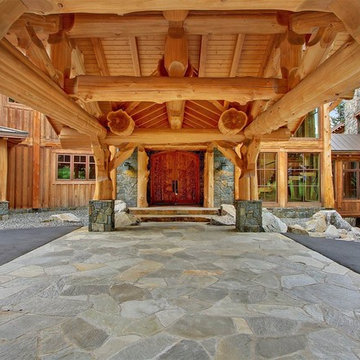
A view from under the port-cochere to the hand carved front double entry door.
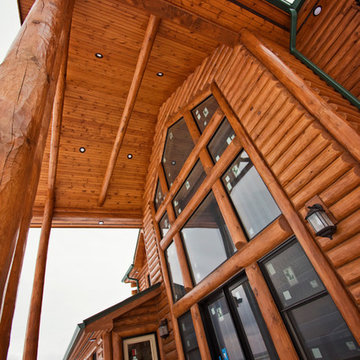
You guys just wait... you'll be picking your jaws up off the floor when you see how this home went from a dated 1990s bore to a 2018 dream. This is a home you have to see to believe. We can't pinpoint which part we love best, so we are going to let you take a look around. Special thanks to these teams who worked side-by-side with us to blow this home out of the water.
Kim Hanson Photography, Art & Design
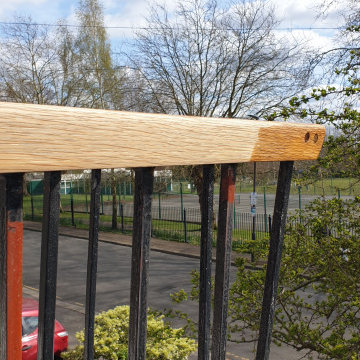
Exterior work consisting of garage door fully stripped and sprayed to the finest finish with new wood waterproof system and balcony handrail bleached and varnished.
https://midecor.co.uk/door-painting-services-in-putney/
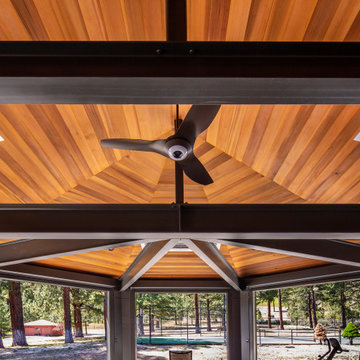
Back addition, after. Added indoor/outdoor living space with kitchen. Features beautiful steel beams and woodwork.
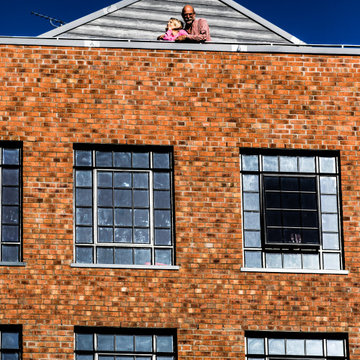
Demolition of an innercity post-industrial workshop, replaced with contemporary live-work dwelling. The site has extensive views across the city, and whilst modest in size, it offered the clients a unique living space in which to live and exhibit their work.
309 Billeder af trætonet hus med saddeltag
7
