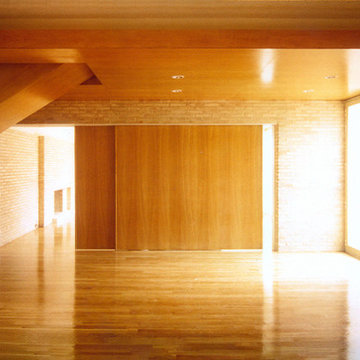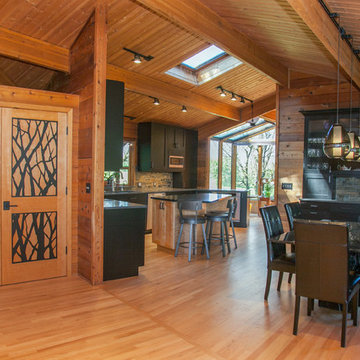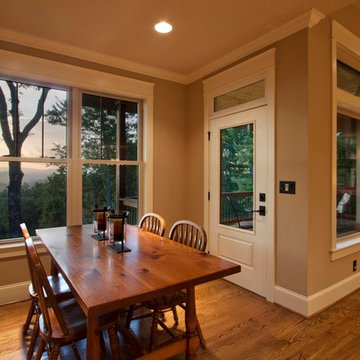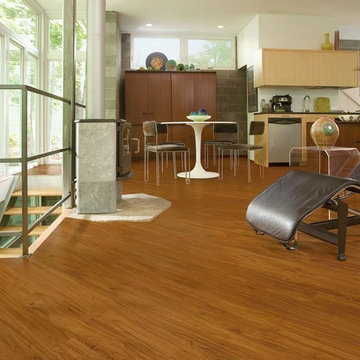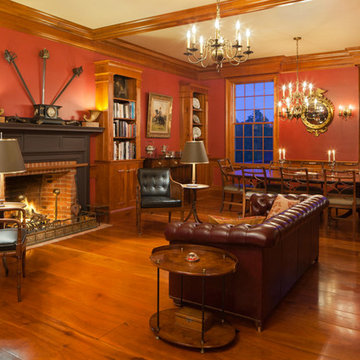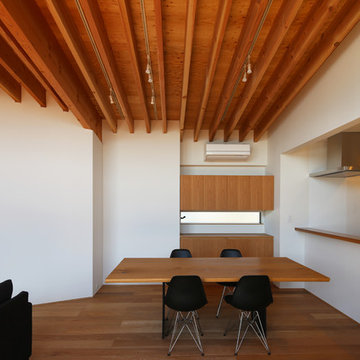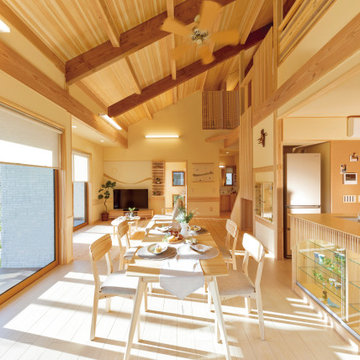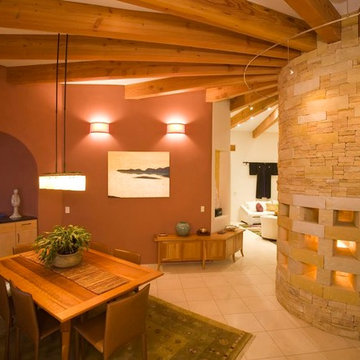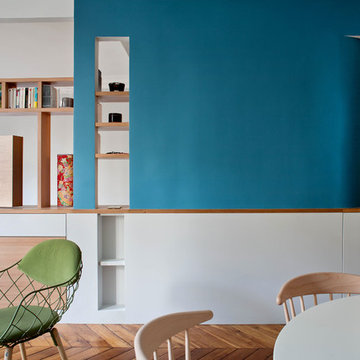783 Billeder af trætonet køkken-alrum
Sorteret efter:
Budget
Sorter efter:Populær i dag
121 - 140 af 783 billeder
Item 1 ud af 3
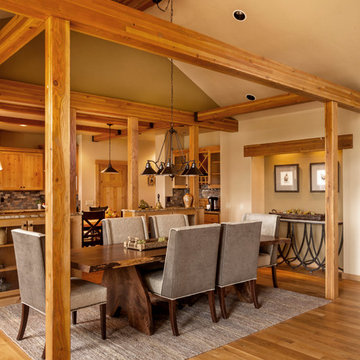
A local salvaged tree created this beautiful and unique live edge dining table. Brock Design Group created a calming retreat for these clients by choosing structured but comfortable furnishings for the entire home paired with custom dining and coffee tables, back patio furnishings, paint and accessories. This rustic yet traditional feel brings the home into a comfortable space.
Photos by Blackstone Edge
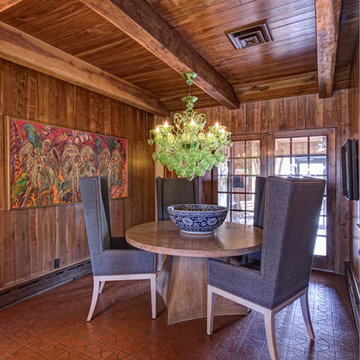
Designed by Nathan Taylor and J. Kent Martin of Obelisk Home -
Photos by Randy Colwell
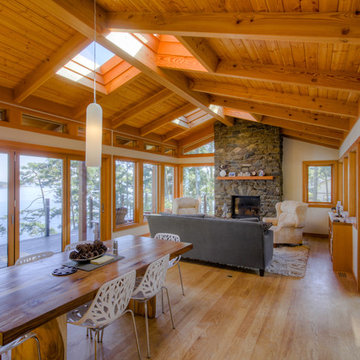
The first of 4 homes that Kettle River Timberworks has done on Sidney Island. Remote built cabin is nestled discretely in the hemlock and arbutus forest. The simple, clean lines of the timberwork tie in seamlessly with the build in cabinetry and trimwork.
Photo by Dom Koric
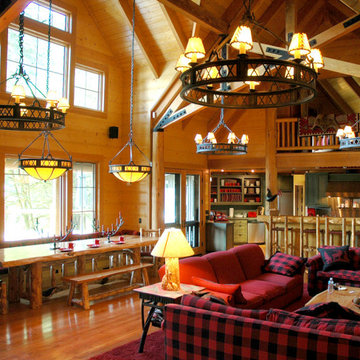
Great Room with dining in bay looking out to lake. All-pine interior (no sheetrock in the project). Log furniture (table, benches and stairs) built on site by a log-design specialist.
Kitchen shown beyond with clean-up area to left, kids seating area above.
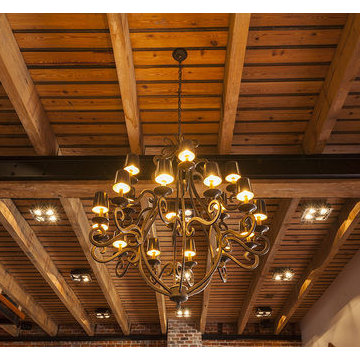
Southern Arch reclaimed Antique Heart Pine decking provides warmth as the ceiling for the first floor of this rustic meets industrial Downtown New Orleans home!

Open spaces, dining room, into family room, and kitchen. With big picture windows looking out on the pool courtyard.
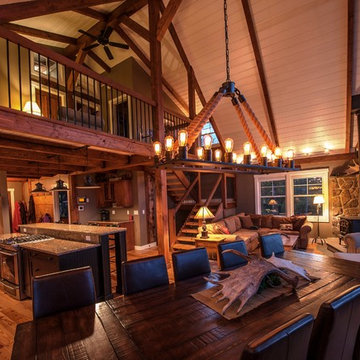
Yankee Barn Homes - Moose Ridge Lodge is a smaller post and beam home that definitely lives large. Northpeak Photography
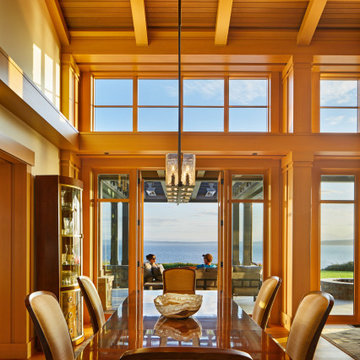
The dining table lays at the intersection of the great room and entry axis, creating a primary focus of sharing food with family and guests. // Image : Benjamin Benschneider Photography
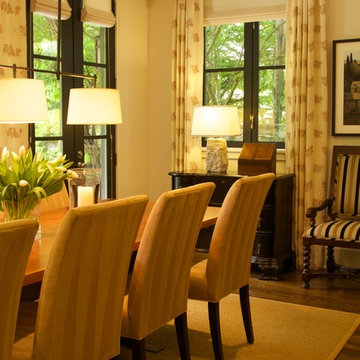
The Dining area of the kitchen has seating for 10 inside and an additional seatting for 10 just outside the french doors
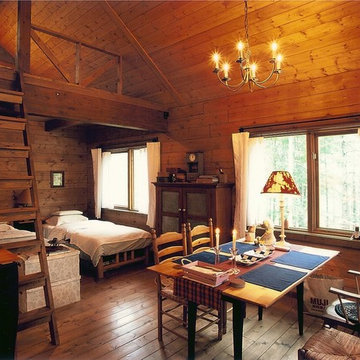
森の香りに満たされた建坪9坪のリビング。
コンパクトを追求しただけではない、コンパクトだから快適な空間がここにある。夏は大きな森の景色で癒され、冬は雪景色を見ながら薪ストーブで温かい室内からバードウォッチング。大きな家では得られない落ち着きがここにある。
ダイニングテーブルは両端が折り畳めるドロップリーフ式で、テーブルを窓側に移動すればリビングに大きなフリースペースも作れる。
Cottage Style
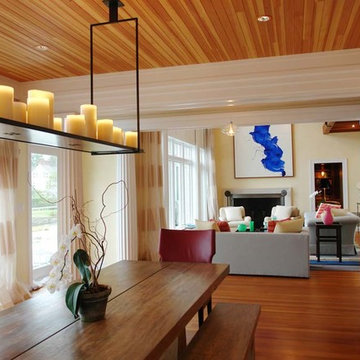
Old Greenwich, Connecticut | John Beckmann was responsible for designing the interiors of a newly constructed "shingle style" house, located on Long Island Sound. The design is contextual, mixing some of the clients existing furniture with new pieces while respecting the traditionalist design that is native to the region. The dining table was custom designed by John Beckmann and fabricated in South Africa. The carpet was designed by Christopher Farr. The painting is by James Nares.
Project Team: John Beckmann
783 Billeder af trætonet køkken-alrum
7
