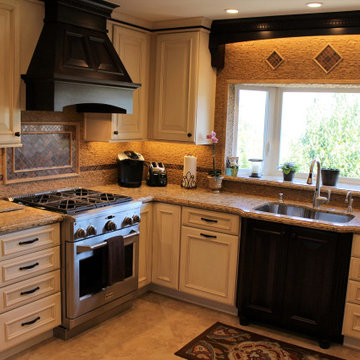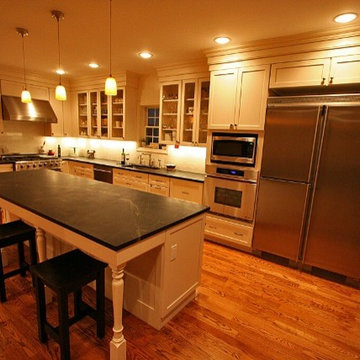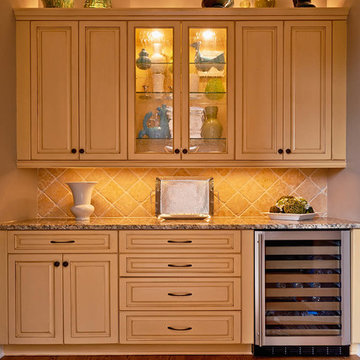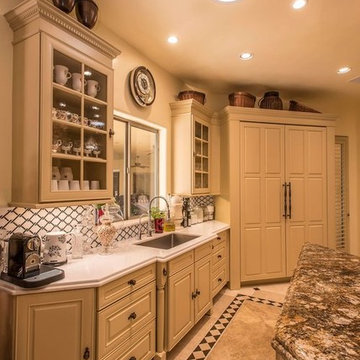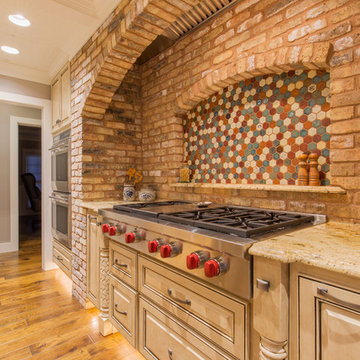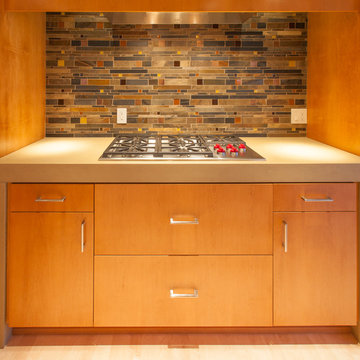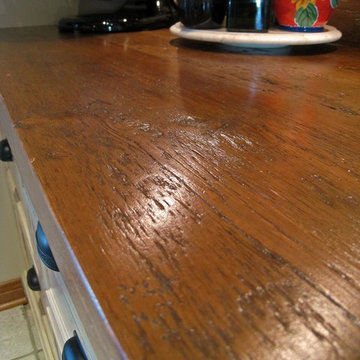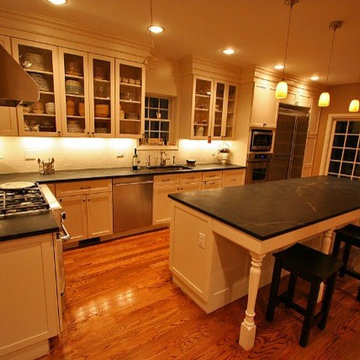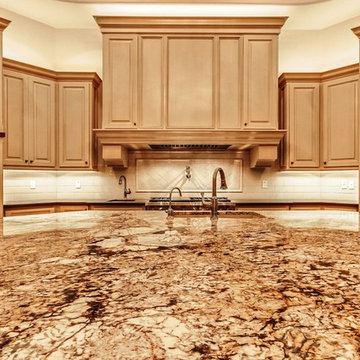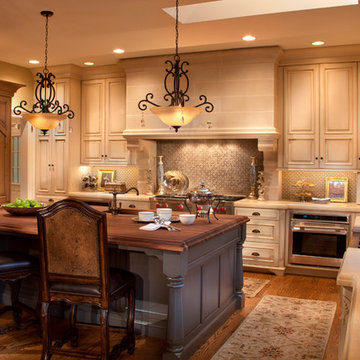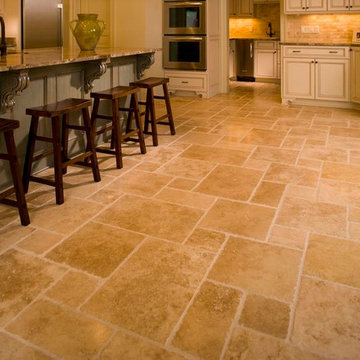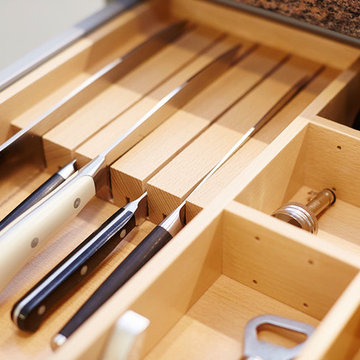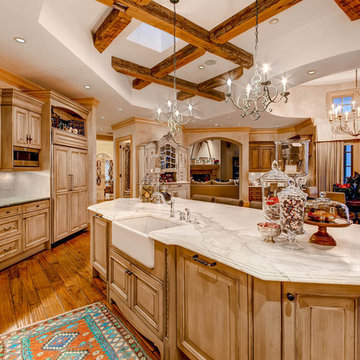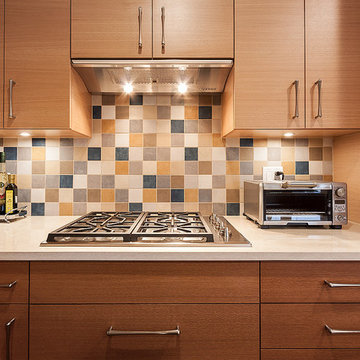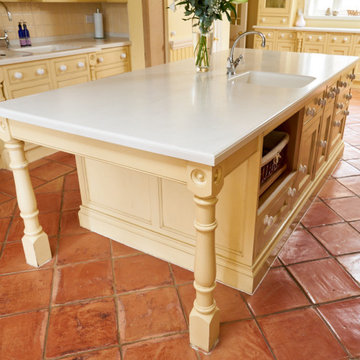337 Billeder af trætonet køkken med beige skabe
Sorteret efter:
Budget
Sorter efter:Populær i dag
61 - 80 af 337 billeder
Item 1 ud af 3
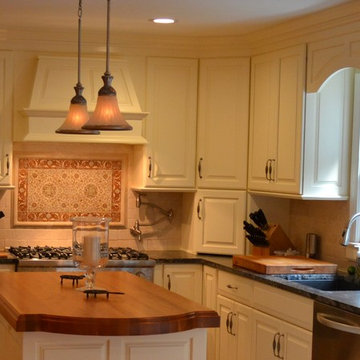
Cherry island top warms beautifully with cream painted cabinetry. tone on tone cabinets, splash, and walls allow the mural, granite counter tops and the custom cherry island top to really pop!
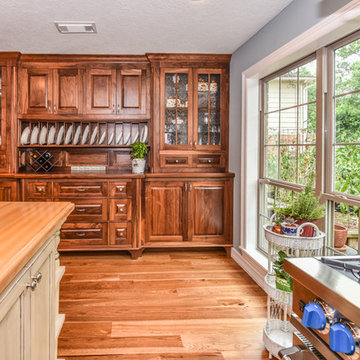
This Houston kitchen remodel and whole-house redesign was nothing less than a time machine - zooming a 40-year-old living space into 2017!
"The kitchen had formica countertops, old wood cabinets, a strange layout and low ceilings," says Lisha Maxey, lead designer for Outdoor Homescapes of Houston and owner of LGH Design Services. "We basically took it down to the studs to create the new space. It even had original terrazzo tile in the foyer! Almost never see that anymore."
The new look is all 2017, starting with a pure white maple wood for the new kitchen cabinetry and a 13-foot butcher block island. The china hutch, beam and columns are walnut.
The small kitchen countertop (on fridge side) is Corian. The flooring is solid hickory with a natural stain. The backsplash is Moroccan blue glass.
On the island, Outdoor Homescapes added a small, stainless steel prep sink and a large porcelain sink. All finishes are brushed stainless steel except for the pot filler, which is copper.
"The look is very transitional, with a hearty mix of antiques the client wanted incorporated and the contemporary open concept look of today," says Lisha. "The bar stools are actually reclaimed science class stools that my client picked up at a local fair. It was an awesome find!"
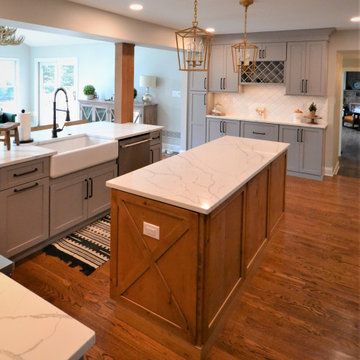
Stunning Exton PA kitchen and bath remodel. We opened up the kitchen to previously added sunroom. Nothing a new structural beam and some second floor plumbing modifications can’t accomplish. The new kitchen was designed in beautiful Fieldstone cabinetry; using the Bristol door in Portabella painted finish for the perimeter and Rustic Alder in natural finish with a chocolate glaze for the island, hood, and post. These colors paired perfectly with the homes original hardwood flooring. Luxury GE Café appliances make this kitchen a cook’s dream. The arabesque white tile back splash is perfect with a clean look while still adding to the design with the classic shape. What a great example of a kitchen that blends a modern look with warm rustic charm.
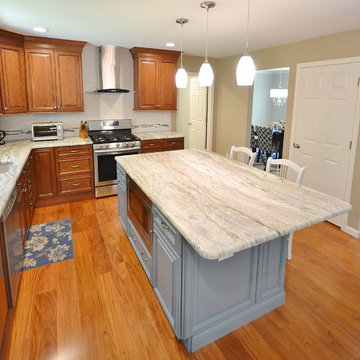
Kitchen and mudroom remodel. Full kitchen remodel including new hardwood floors throughout the first floor, new kitchen window, and new large French door to exterior in adjoining family room. The new design turned this kitchen into a great new open space combining the sitting room and kitchen into one new large space. Adding the large 10’ French door to the sitting room lets in tons of natural light as well as great views of the backyard. The cabinetry is Fabuwood Brand with the perimeter in Wellington Cinnamon and the island in a custom paint color Wild Blue Yonder ( yes, that’s right Fabuwood does custom colors!! ) The mudroom cabinetry is Fabuwood in Nexus Frost with a Deepstar Slate laminate bench top. The kitchen countertops are Truffle Quartzite which pulled the whole room together. The kitchen and surrounding flooring is engineered hardwood in Entrada Amendiom. The mudroom floors are Luxury vinyl Alterna Whispered Essence Hint.
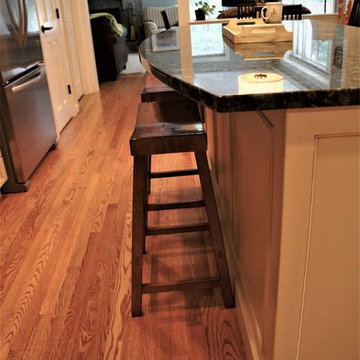
Off white kitchen with glazed cabinets to create an antique vintage kitchen highlighting the oil rubbed bronze hardware
337 Billeder af trætonet køkken med beige skabe
4
