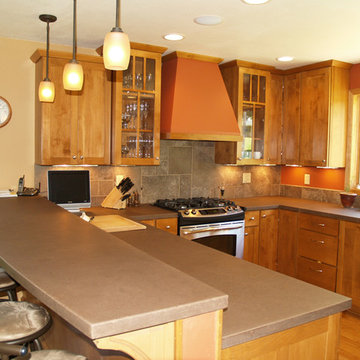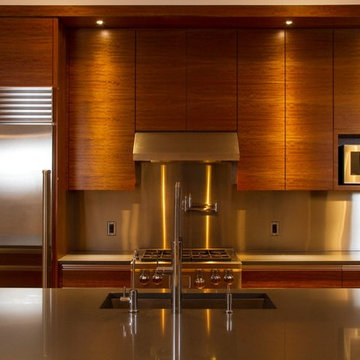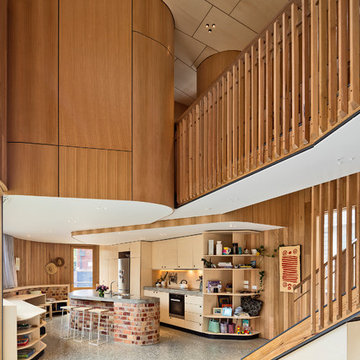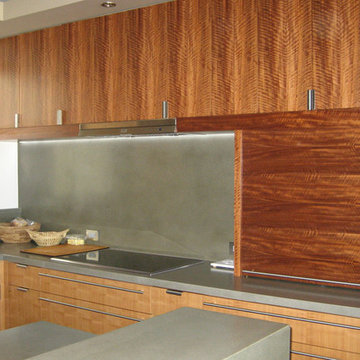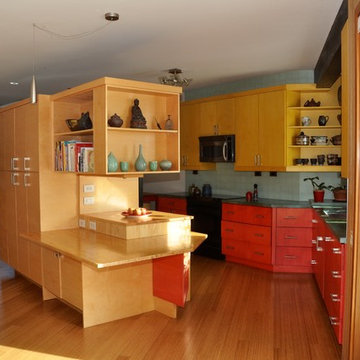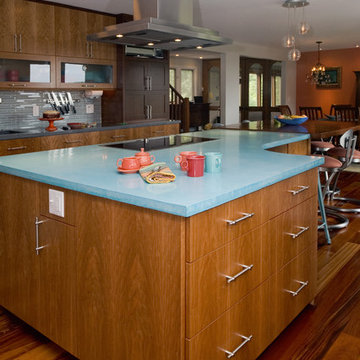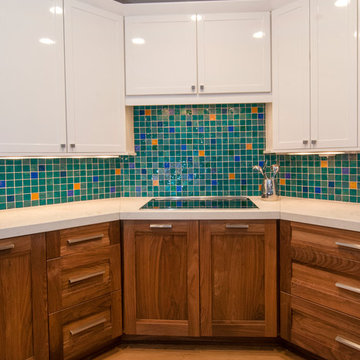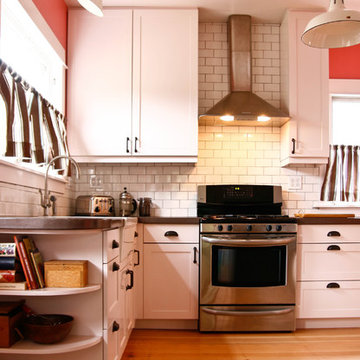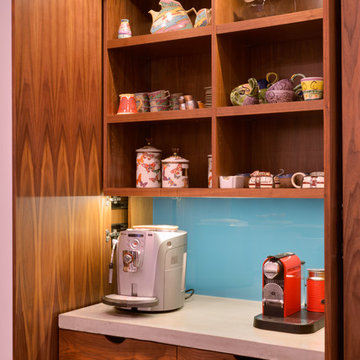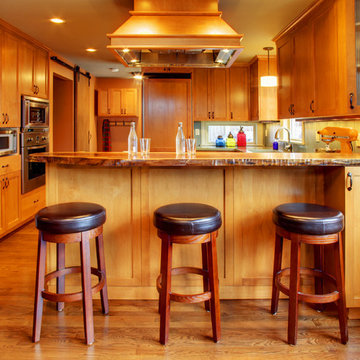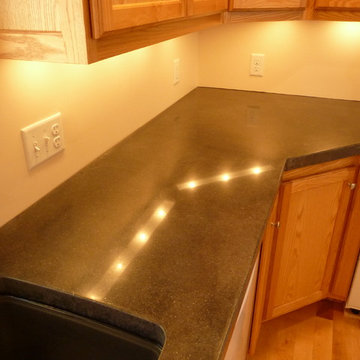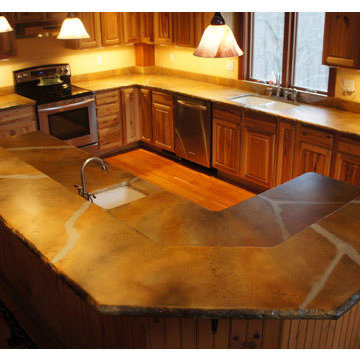250 Billeder af trætonet køkken med betonbordplade
Sorteret efter:
Budget
Sorter efter:Populær i dag
101 - 120 af 250 billeder
Item 1 ud af 3
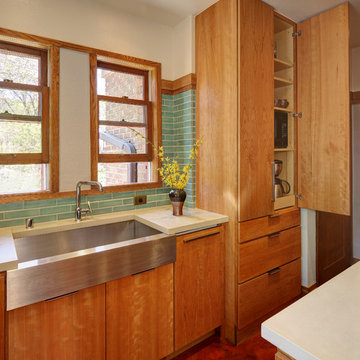
A custom pantry cabinet provides ample storage near the Kohler Vault stainless steel farm sink. The cabinet was designed with a small appliance area that is accessible on a pullout shelf. Outlets were conveniently located in the back of the cabinet.
Tricia Shay Photography
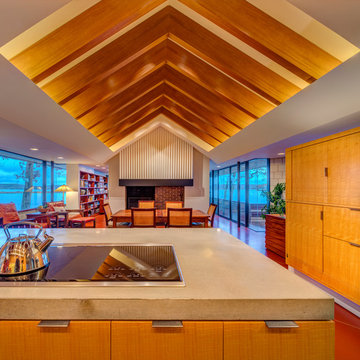
Details take this kitchen from good to great. Mortised chrome edge pulls leave the anigre drawer and door faces unblemished. These are contrasted with integral pulls carved into mahogany cabinetry. Clunky European hinges are replaced by elegant, smooth-working offset pivot hinges with invisible magnet catches embedded in the doors. Outside cabinet corners are mitered so there is no evidence of a door or drawer edge from any angle. A small reveal at wall bases, achieved using matte black plastic laminate, eliminates the need for applied baseboard, and indeed the interior is entirely “trimless.”
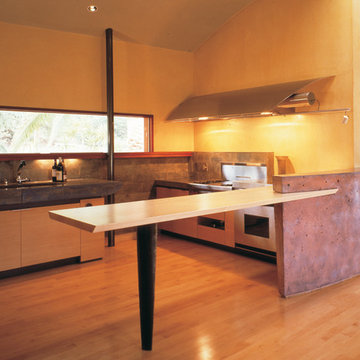
Fu-Tung Cheng, CHENG Design
• Front Exterior, Del Mar House
Airstream trailers and Quonset huts inspired the design for this house docked against a gentle slope near San Diego. Cheng Design pits hard-edged industrial materials — concrete block, galvanized siding, steel columns, stainless steel cable and welded I-beams — against softer residential elements, such as stained-wood siding and a grid of exposed wood framing that supports the roof.
Photography: Matthew Millman
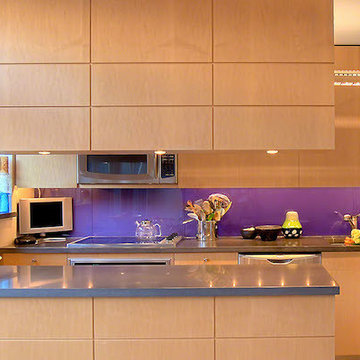
Upscale and contemporary, this kitchen sports purple back-painted glass backsplash and concrete countertops. The kitchen is open to the dining/living space. Inside the kitchen the cabinetry is plain but it becomes more furniture-like on the dining room side.
Photography by Norman Sizemore
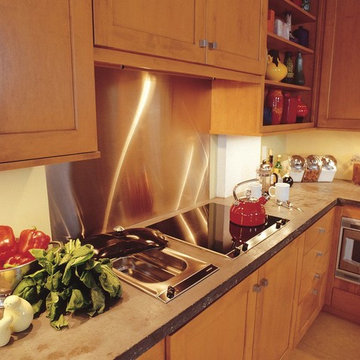
The existing condominium was spacious , but lacked definition. It was simply too rambling and shapeless to be comfortable or functional. The existing builder-grade kitchen did not have enough counter or cabinet space. And the existing window sills were too high to appreciate the views outside.
To accommodate our clients' needs, we carved out the spaces and gave subtle definition to its boundaries without obstructing the views within or diminishing the sense of spaciousness. We raised the kitchen and dining space on a low platform to define it as well as to define the space of the adjacent living area. The platform also allowed better views to the exterior. We designed and fabricated custom concrete countertops for the kitchen and master bath. The concrete ceilings were sprayed with sound attenuating insulation to abate the echoes.
The master bath underwent a transformation. To enlarge the feel of the space, we designed and fabricated custom shallow vanity cabinets and a concrete countertop. Protruding from the countertop is the curve of a generous semi-encased porcelain sink. The shower is a room of glass mosaic tiles. The mirror is a simple wall mirror with polished square edges topped by a sleek fluorescent vanity light with a high CRI.
This project was published in New Orleans Homes and Lifestyles magazine.
photo: Cheryl Gerber
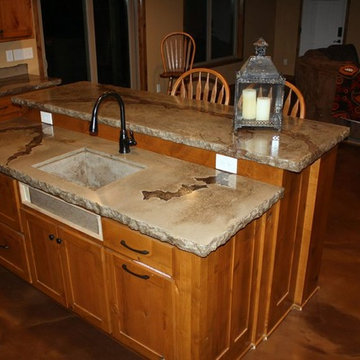
Large kitchen island with integrated concrete sink, rock edge mold, and natural vein coloring. Split level island features large work surface, integral sink and, large eat at counter/ bar.
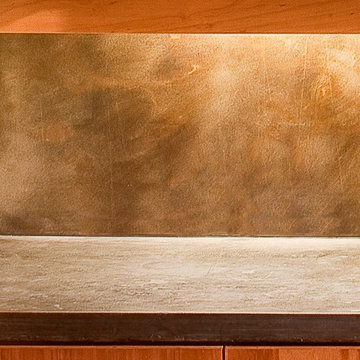
These maple kitchen cabinets were paired with a cold rolled steel back splash and concrete counter tops in keeping with the contemporary design of this home.
For more information about this project please visit: www.gryphonbuilders.com. Or contact Allen Griffin, President of Gryphon Builders, at 281-236-8043 cell or email him at allen@gryphonbuilders.com
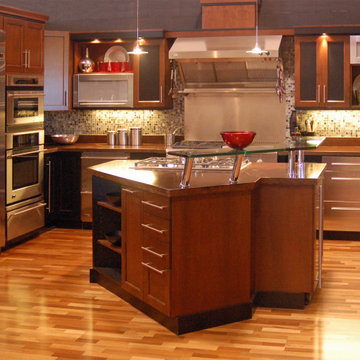
Based loosely on Peit Mondrian's "lozenge" paintings, this kitchen uses cabinetry in a dark mahogany stain on maple, black and stainless steel. It features two cooking stations, a 48" built-in refrigerator, stainless steel cabinetry as well as appliances, quartz & concrete counters, a raised glass bar and mosaic glass back splash. The flooring is "Lyptus" brand hardwood in a natural finish -- made of a eucalyptus hybrid, sustainably grown in South America.
Wood-Mode Fine Custom Cabinetry, Brookhaven's Edgemont
250 Billeder af trætonet køkken med betonbordplade
6
