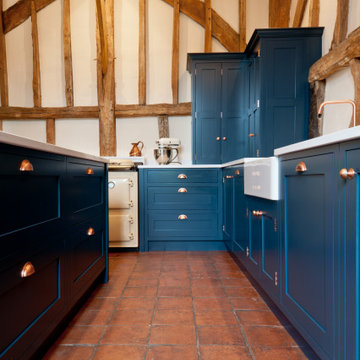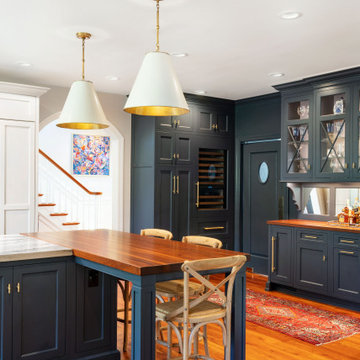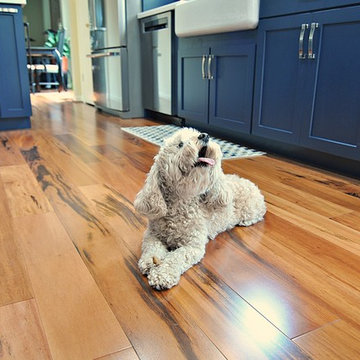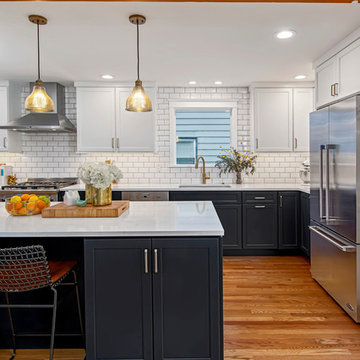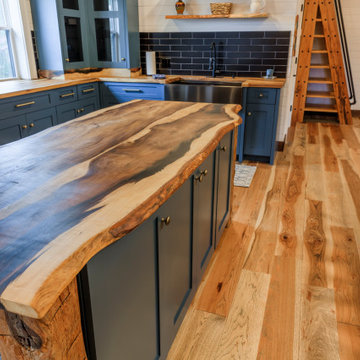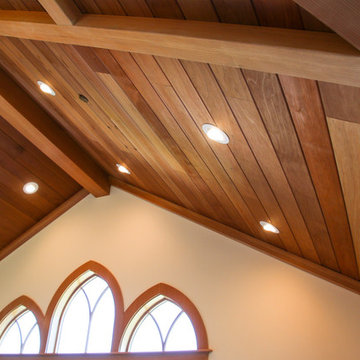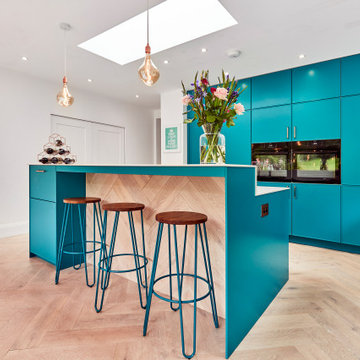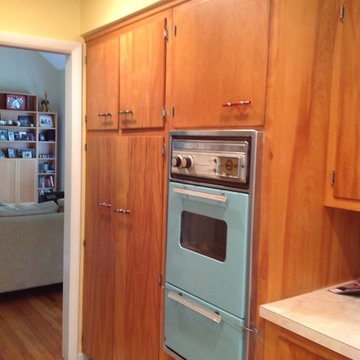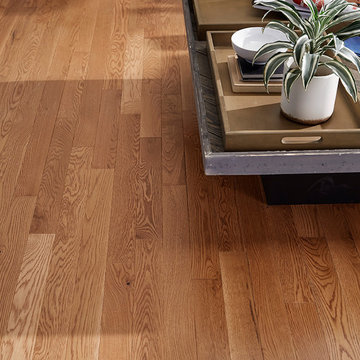131 Billeder af trætonet køkken med blå skabe
Sorteret efter:
Budget
Sorter efter:Populær i dag
41 - 60 af 131 billeder
Item 1 ud af 3
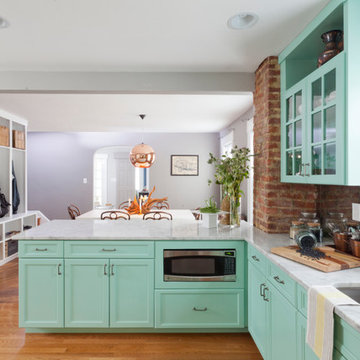
The new kitchen is not only more open and airy, but a window was knocked out to put in a dutch door that leads to the new deck.
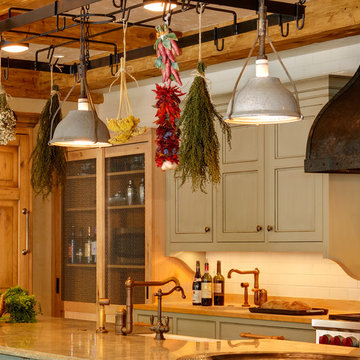
Reminiscent of a villa in south of France, this Old World yet still sophisticated home are what the client had dreamed of. The home was newly built to the client’s specifications. The wood tone kitchen cabinets are made of butternut wood, instantly warming the atmosphere. The perimeter and island cabinets are painted and captivating against the limestone counter tops. A custom steel hammered hood and Apex wood flooring (Downers Grove, IL) bring this room to an artful balance.
Project specs: Sub Zero integrated refrigerator and Wolf 36” range
Interior Design by Tony Stavish, A.W. Stavish Designs
Craig Dugan - Photographer
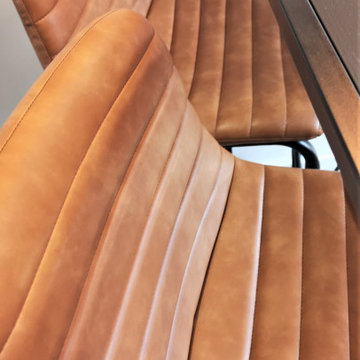
Durable. Fresh. Inspiring.
The design brief for this property was specific - upscale student meets single professional. The space can be easily adapted and cleaned and included; low-pile, stain resistant carpet; scrubbable wall paint; low maintenance, aqua plank vinyl flooring and Scandinavian furnishing, encompassing classic plastic elements. Together, mixed with Mid-century modern decor, this property has become a pleasing space to both focus on studies and live with flexibility, allowing either students of professionals to add their personal style. Keeping within a specified budget, the house sparks interest by using mustard and grey colour blocking; LED pendants; a chalkboard painted wall; tan faux-leather stools; staggered Herringbone gloss tiles; a photography gallery wall, and brushed brass finishings on cupboards, handles and light fixtures. With my client, we have completely renovated this 4 bed, 3 bath from it’s studs to a fit-for-purpose investment.
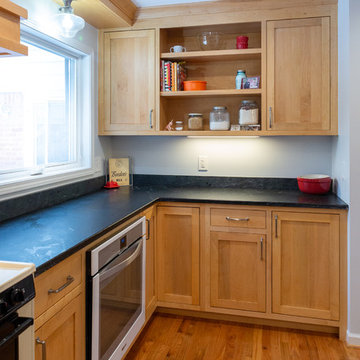
After relocating to Michigan for work, this family found a house in Bloomfield Hills, but it needed some major renovations done to make it their home.
TDG worked with the family to create a functional mudroom, a kitchen for the home cook, and a dining space that could accommodate both dining and the kids' homework area.
The kitchen design began around the homeowner's vintage 1940s range and went from there. TDG was able to custom design and build cabinetry to fit the space while keeping the "eclectic" vibe that the homeowner dreamed of.
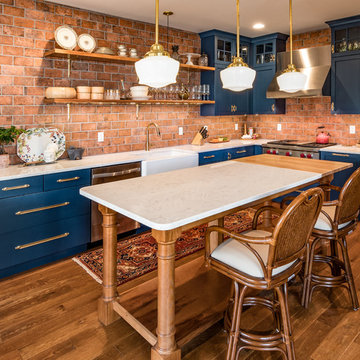
Stunning blue cabinets with oak flooring, farmhouse sink, open shelving and gold accents.
Kristian Walker Photography
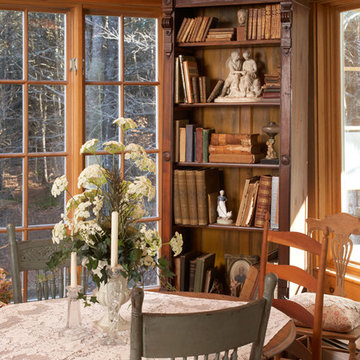
Addition to Antique Cape style home was underused by the owners. We developed a better plan incorporating a kitchen, dining area, large island, breakfast area and living space. Range hood was custom made to replicate antique bookcase in breakfast area.
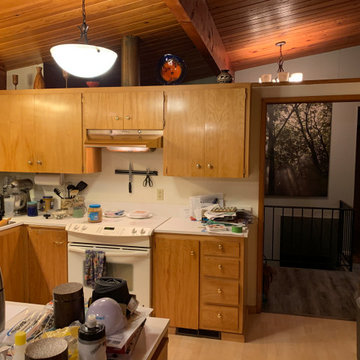
BEFORE PHOTO
Our clients wanted to update their original mid century kitchen with a new, updated version.
Walnut boxes with painted doors and drawer fronts was designed with Boomerang pulls to create that retro, but modern look. A huge island was designed so the family could eat dinner together in the kitchen. A long and tall wall of pantry storage was created, along with a small bench for sitting on to take shoes on and off and store grocery bags inside.
Custom live-edge walnut shelves were used as storage and for the pony wall cap near the front entry. Large format textured tile was installed to limit grout, but bring in a unique, textural element to the backsplash.
Mid century style lighting was installed above the sink and cloud-like pendants were hung high above the island for the tall clients to be able to see around and not bump their heads into.
Our clients were truly thrilled with the finished project and have received many compliments on it's true to mid-century design.
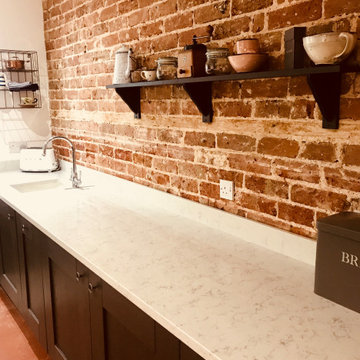
Quartz White Carrara mable, with beautiful original brick wall
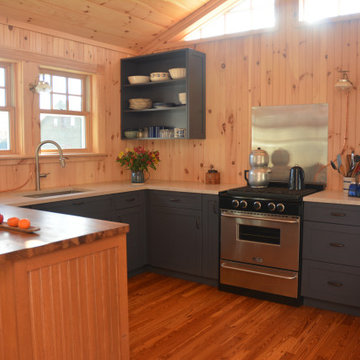
This two-tone kitchen was an addition to a 100+ year-old, off-the-grid camp in the Adirondacks. The homeowner paid a great deal of attention to detail. The painted Plain & Fancy Shaker cabinets were done in Triton blue, and blend very nicely with the Plain & Fancy Nantucket bead board style pantry and peninsula backing, in quartersawn white oak. She chose tin ceiling in stainless steel for the wall behind the wood stove to match the propane gas stove. Custom window and door trim was created using the original camp trim so the addition looks like it is original to the camp.
Kitchen features include a Hafele Arena Lemans blind corner swing out and a lazy Susan without a center pole to make use of corner spaces. Open shelving and the Brooks Custom Woodworks butch block top give an old-world feel to the kitchen.
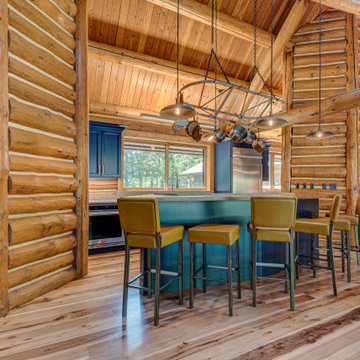
This space was designed with entertainment in mind. Open floor concept allows for a symphonic flow of conversation and celebration. Open floor plan allows natural light to radiate throughout the space.
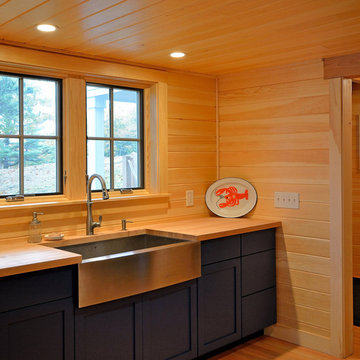
The blue Shaker style custom kitchen cabinets reflect the color of the welcoming front door. This view looks over the kitchen eating bar, through the living room to the deck beyond..
131 Billeder af trætonet køkken med blå skabe
3
