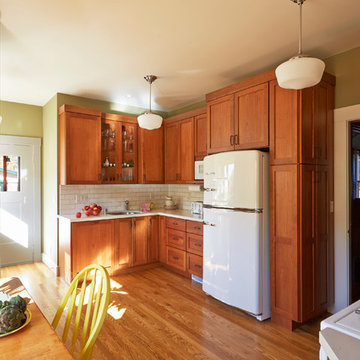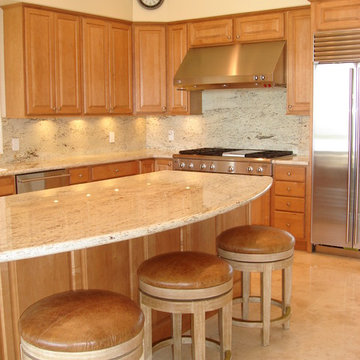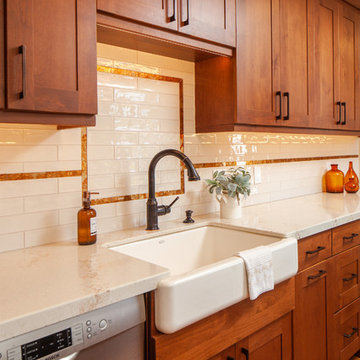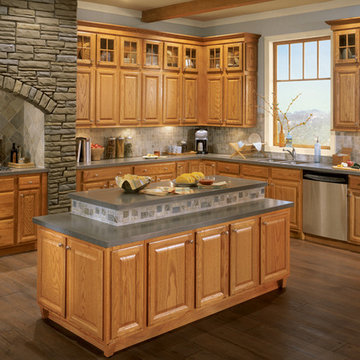3.413 Billeder af trætonet køkken med bordplade i kvarts komposit
Sorteret efter:
Budget
Sorter efter:Populær i dag
121 - 140 af 3.413 billeder
Item 1 ud af 3
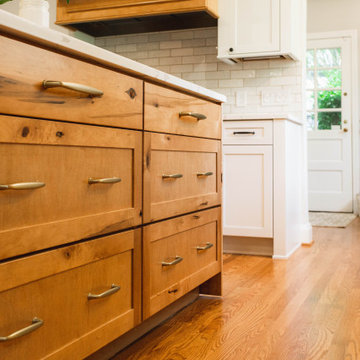
Preview of this kitchen remodel in homeland neighborhood of Baltimore. An update and opening up of a 1960's style Kitchen with metal cabinets and Lime green wallpaper and separate Dining Room covered in patterned wallpaper.
We went back with some rustic wood cabinets to tie the houses heritage into the more transitional looking white shaker cabinet. We utilized KraftMaid Cabinetry's inset look for our design. On the white cabinets this was accomplished by installing 3" wide columns both between every cabinet and at the end of every run. 3" Columns were set 15/16" proud of the cabinet face frame bringing them flush with the full overlay cabinet doors. On the rustic maple, stained cabinets this was accomplished by installing 3/4" wide panels with finished edges set using the same method used on the 3" wall columns.
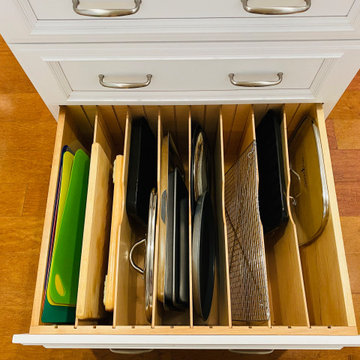
This kitchen in Clear Lake Shores, TX blends traditional styling with all the latest in modern conveniences. All of the glass-door cabinets have LED lighting cleverly integrated into the cabinet sides and shelves. Two Sub-Zero refrigerator/freezers are completely concealed within the cabinetry (can you spot them?). The Wolf combination convection steam oven and the Wolf convection oven are flush-mounted within the cabinetry. There is a pot-filler faucet above the Wolf range-top, and there's a drawer microwave in the island. The white cabinets which are stuffed with specialty storage accessories were custom built so there's no wasted space (see the detail photos). Also notice the stainless steel farmhouse sink, which has a Culligan reverse-osmosis water filtration system below.
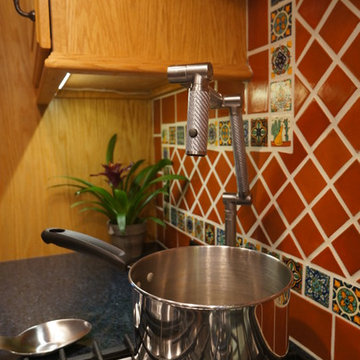
This kitchen renovation brings a taste of the southwest to the Jamison, PA home. The distinctive design and color scheme is brought to life by the beautiful handmade terracotta tiles, which is complemented by the warm wood tones of the kitchen cabinets. Extra features like a dish drawer cabinet, countertop pot filler, built in laundry center, and chimney hood add to both the style and practical elements of the kitchen.
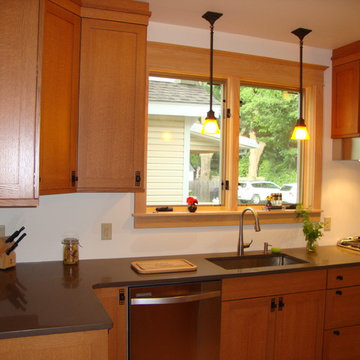
Wider window to allow more light into room. Matching house trim was create to be continuous through the home.

Two tone kitchen: Walnut lowers, large format porcelain back splash stacked with glossy laminate uppers. Stainless steel appliances. White quartz countertop, picture window looks out onto rear deck. 4" lights, 6" speakers. countertop air switches.
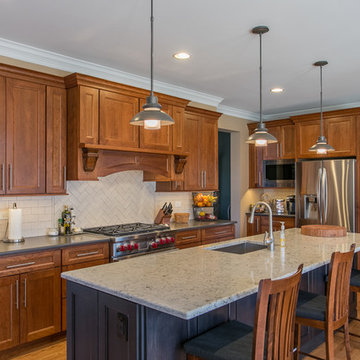
A complete remodel that allows for a more open feel to the homes adjoining rooms. Cherry Alternative, Alder; allows this wood to pop with unique graining characteristics. The handmade glazed subway tile bring in a soft character and contrast to the darker tones of the room.

Our clients wanted to update their kitchen and create more storage space. They also needed a desk area in the kitchen and a display area for family keepsakes. With small children, they were not using the breakfast bar on the island, so we chose when redesigning the island to add storage instead of having the countertop overhang for seating. We extended the height of the cabinetry also. A desk area with 2 file drawers and mail sorting cubbies was created so the homeowners could have a place to organize their bills, charge their electronics, and pay bills. We also installed 2 plugs into the narrow bookcase to the right of the desk area with USB plugs for charging phones and tablets.
Our clients chose a cherry craftsman cabinet style with simple cups and knobs in brushed stainless steel. For the countertops, Silestone Copper Mist was chosen. It is a gorgeous slate blue hue with copper flecks. To compliment this choice, I custom designed this slate backsplash using multiple colors of slate. This unique, natural stone, geometric backsplash complemented the countertops and the cabinetry style perfectly.
We installed a pot filler over the cooktop and a pull-out spice cabinet to the right of the cooktop. To utilize counterspace, the microwave was installed into a wall cabinet to the right of the cooktop. We moved the sink and dishwasher into the island and placed a pull-out garbage and recycling drawer to the left of the sink. An appliance lift was also installed for a Kitchenaid mixer to be stored easily without ever having to lift it.
To improve the lighting in the kitchen and great room which has a vaulted pine tongue and groove ceiling, we designed and installed hollow beams to run the electricity through from the kitchen to the fireplace. For the island we installed 3 pendants and 4 down lights to provide ample lighting at the island. All lighting was put onto dimmer switches. We installed new down lighting along the cooktop wall. For the great room, we installed track lighting and attached it to the sides of the beams and used directional lights to provide lighting for the great room and to light up the fireplace.
The beautiful home in the woods, now has an updated, modern kitchen and fantastic lighting which our clients love.
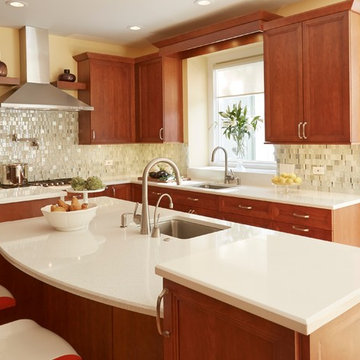
Modern kitchen with medium tone cherry cabinets and white quartz counters. The two tier island accomodates a second sink, second dishwasher and second oven.

Built by Cornerstone Construction Services
Interior Design by Garrison Hullinger Interior Design
Photography by Blackstone Edge Studios
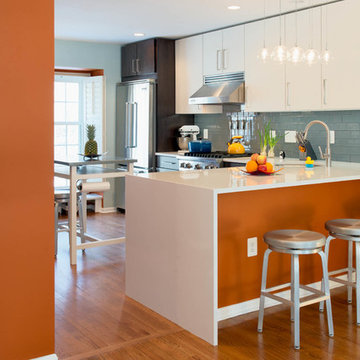
Removing the barrier between the kitchen and dining/living room was the best (and–in my mind–only) solution for improving the old kitchen layout.
The new space not only allowed better flow and interaction between meal preparation and everyone else in the house, the new counter would become my family's favorite dining spot.
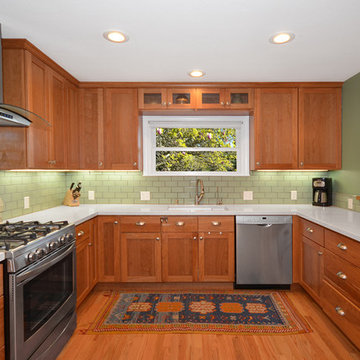
The medium hardwood used in the cabinetry and flooring add an interesting contrast to the green tiles and walls as well as the white quartz countertops.
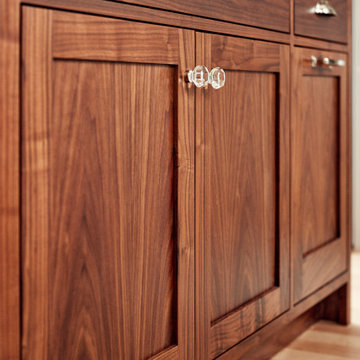
This 1850's Farmhouse received a large addition to accommodate a new kitchen and large walk-in pantry along with a large sunroom. Several vintage items that were originally found in the home were repurposed and utilized in the new spaces along with some found items and new items that have a period look and feel. The key goal of this space was to incorporate this large addition and new kitchen into the existing home and make it feel as if it had always been there.
3.413 Billeder af trætonet køkken med bordplade i kvarts komposit
7

