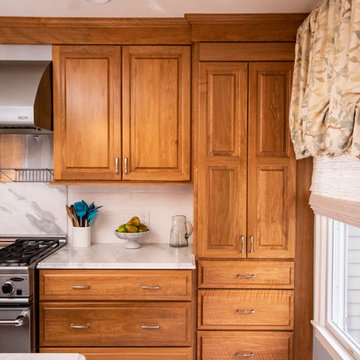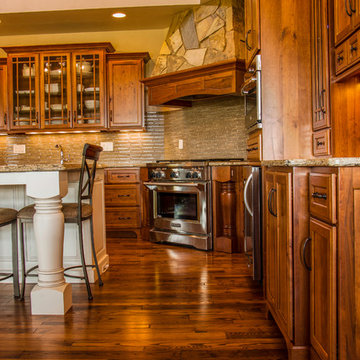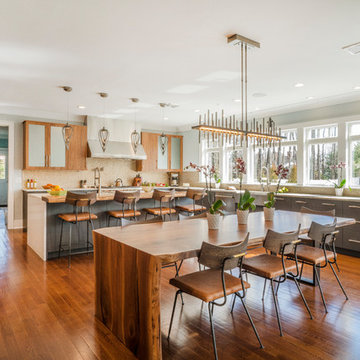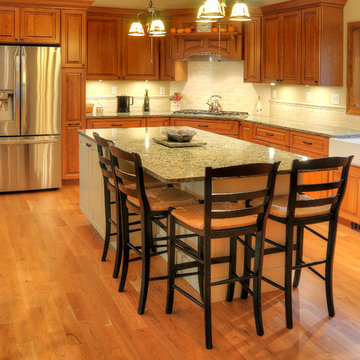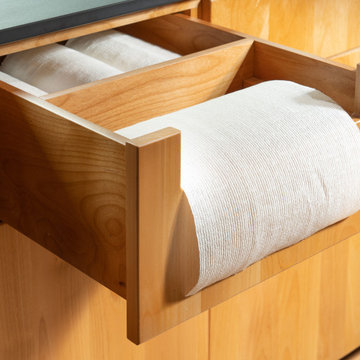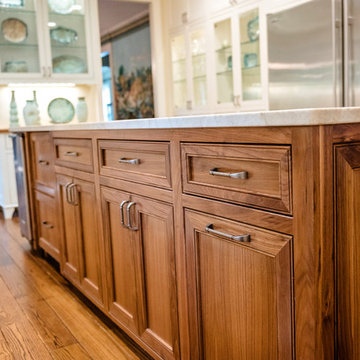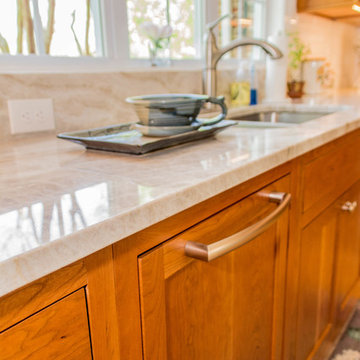1.118 Billeder af trætonet køkken med bordplade i kvartsit
Sorteret efter:
Budget
Sorter efter:Populær i dag
41 - 60 af 1.118 billeder
Item 1 ud af 3

A steel beam was placed where the existing home ended and the entire form was stretched an additional 15 feet.
This 1966 Northwest contemporary design by noted architect Paul Kirk has been extended and reordered to create a 2400 square foot home with comfortable living/dining/kitchen area, open stair, and third bedroom plus children's bath. The power of the original design continues with walls that wrap over to create a roof. Original cedar-clad interior walls and ceiling were brightened with added glass and up to date lighting.
photos by Will Austin
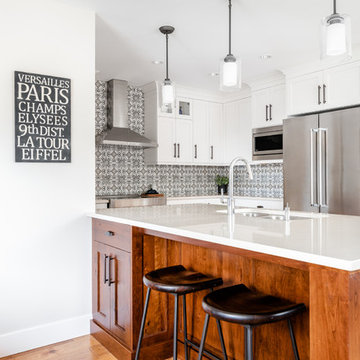
Perfect combination of white and wood in this transitional masterpiece. Stunning backsplash makes this space unique and special.
Project: Mac Renovations
Photos: Dasha Armstrong
Designer: Ashley Bishop
Cabinetry: Thomas and Birch / Cabico

The leather quartzite finish on the counters keeps this contemporary kitchen from feeling cold.

Download our free ebook, Creating the Ideal Kitchen. DOWNLOAD NOW
The homeowners came to us looking to update the kitchen in their historic 1897 home. The home had gone through an extensive renovation several years earlier that added a master bedroom suite and updates to the front façade. The kitchen however was not part of that update and a prior 1990’s update had left much to be desired. The client is an avid cook, and it was just not very functional for the family.
The original kitchen was very choppy and included a large eat in area that took up more than its fair share of the space. On the wish list was a place where the family could comfortably congregate, that was easy and to cook in, that feels lived in and in check with the rest of the home’s décor. They also wanted a space that was not cluttered and dark – a happy, light and airy room. A small powder room off the space also needed some attention so we set out to include that in the remodel as well.
See that arch in the neighboring dining room? The homeowner really wanted to make the opening to the dining room an arch to match, so we incorporated that into the design.
Another unfortunate eyesore was the state of the ceiling and soffits. Turns out it was just a series of shortcuts from the prior renovation, and we were surprised and delighted that we were easily able to flatten out almost the entire ceiling with a couple of little reworks.
Other changes we made were to add new windows that were appropriate to the new design, which included moving the sink window over slightly to give the work zone more breathing room. We also adjusted the height of the windows in what was previously the eat-in area that were too low for a countertop to work. We tried to keep an old island in the plan since it was a well-loved vintage find, but the tradeoff for the function of the new island was not worth it in the end. We hope the old found a new home, perhaps as a potting table.
Designed by: Susan Klimala, CKD, CBD
Photography by: Michael Kaskel
For more information on kitchen and bath design ideas go to: www.kitchenstudio-ge.com
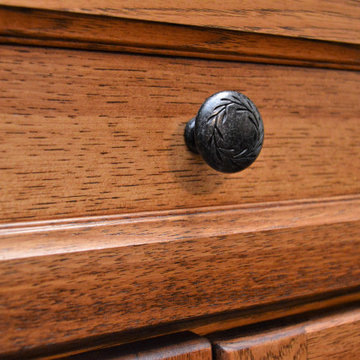
Cabinet Brand: Haas Signature Collection
Wood Species: Rustic Hickory
Cabinet Finish: Pecan
Door Style: Villa
Counter top: Quartz Versatop, Eased edge, Penumbra color

Raised breakfast bar island, housing five-burner cooktop, finished with rough-cut Eldorado limestone. Note the double-oven at the entrance to the butler's pantry. Upper cabinets measure 42" for added storage. Ample lighting was added with scones, task lighting, under and above cabinet lighting too.
Photo by Roger Wade Studio
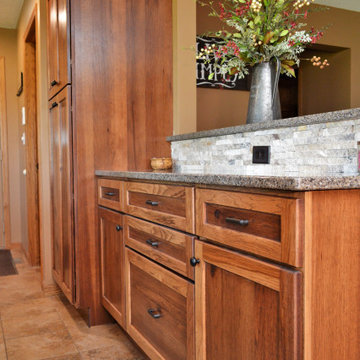
Cabinet Brand: Haas Signature Collection
Wood Species: Rustic Hickory
Cabinet Finish: Pecan
Door Style: Shakertown V
Counter top: Hanstone Quartz, Double Radius edge, Takoda color
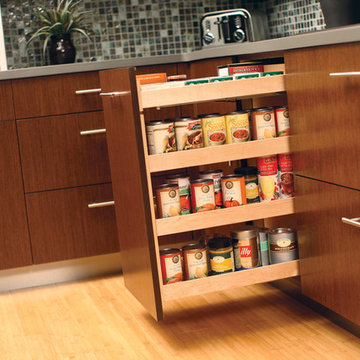
Storage Solutions - Dura Supreme's pull-out pantry (BPOP) neatly stores row after row of canned goods within a small space.
“Loft” Living originated in Paris when artists established studios in abandoned warehouses to accommodate the oversized paintings popular at the time. Modern loft environments idealize the characteristics of their early counterparts with high ceilings, exposed beams, open spaces, and vintage flooring or brickwork. Soaring windows frame dramatic city skylines, and interior spaces pack a powerful visual punch with their clean lines and minimalist approach to detail. Dura Supreme cabinetry coordinates perfectly within this design genre with sleek contemporary door styles and equally sleek interiors.
This kitchen features Moda cabinet doors with vertical grain, which gives this kitchen its sleek minimalistic design. Lofted design often starts with a neutral color then uses a mix of raw materials, in this kitchen we’ve mixed in brushed metal throughout using Aluminum Framed doors, stainless steel hardware, stainless steel appliances, and glazed tiles for the backsplash.
Request a FREE Brochure:
http://www.durasupreme.com/request-brochure
Find a dealer near you today:
http://www.durasupreme.com/dealer-locator
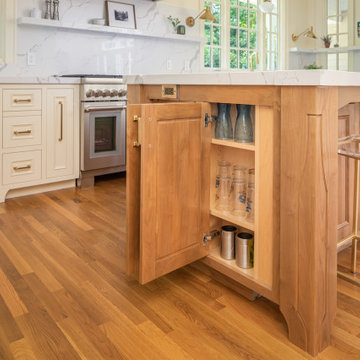
Our take on an updated traditional style kitchen with touches of farmhouse to add warmth and texture.

Après plusieurs visites d'appartement, nos clients décident d'orienter leurs recherches vers un bien à rénover afin de pouvoir personnaliser leur futur foyer.
Leur premier achat va se porter sur ce charmant 80 m2 situé au cœur de Paris. Souhaitant créer un bien intemporel, ils travaillent avec nos architectes sur des couleurs nudes, terracota et des touches boisées. Le blanc est également au RDV afin d'accentuer la luminosité de l'appartement qui est sur cour.
La cuisine a fait l'objet d'une optimisation pour obtenir une profondeur de 60cm et installer ainsi sur toute la longueur et la hauteur les rangements nécessaires pour être ultra-fonctionnelle. Elle se ferme par une élégante porte art déco dessinée par les architectes.
Dans les chambres, les rangements se multiplient ! Nous avons cloisonné des portes inutiles qui sont changées en bibliothèque; dans la suite parentale, nos experts ont créé une tête de lit sur-mesure et ajusté un dressing Ikea qui s'élève à présent jusqu'au plafond.
Bien qu'intemporel, ce bien n'en est pas moins singulier. A titre d'exemple, la salle de bain qui est un clin d'œil aux lavabos d'école ou encore le salon et son mur tapissé de petites feuilles dorées.
1.118 Billeder af trætonet køkken med bordplade i kvartsit
3
