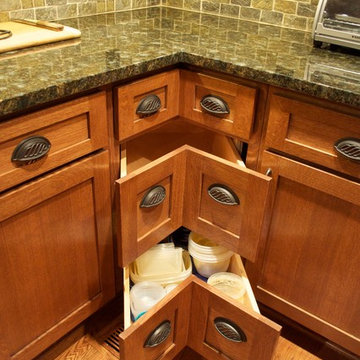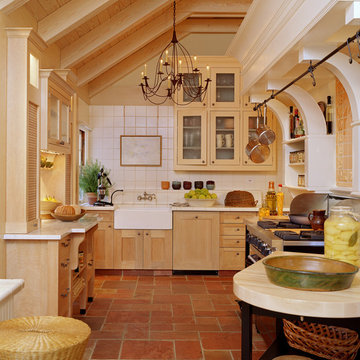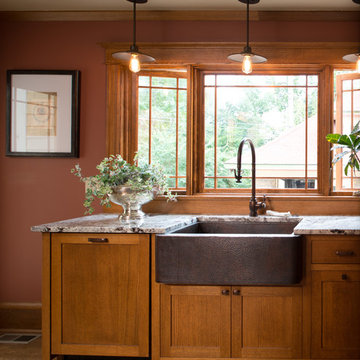2.732 Billeder af trætonet køkken med en vask med synlig front
Sorteret efter:
Budget
Sorter efter:Populær i dag
161 - 180 af 2.732 billeder
Item 1 ud af 3

Download our free ebook, Creating the Ideal Kitchen. DOWNLOAD NOW
The homeowners came to us looking to update the kitchen in their historic 1897 home. The home had gone through an extensive renovation several years earlier that added a master bedroom suite and updates to the front façade. The kitchen however was not part of that update and a prior 1990’s update had left much to be desired. The client is an avid cook, and it was just not very functional for the family.
The original kitchen was very choppy and included a large eat in area that took up more than its fair share of the space. On the wish list was a place where the family could comfortably congregate, that was easy and to cook in, that feels lived in and in check with the rest of the home’s décor. They also wanted a space that was not cluttered and dark – a happy, light and airy room. A small powder room off the space also needed some attention so we set out to include that in the remodel as well.
See that arch in the neighboring dining room? The homeowner really wanted to make the opening to the dining room an arch to match, so we incorporated that into the design.
Another unfortunate eyesore was the state of the ceiling and soffits. Turns out it was just a series of shortcuts from the prior renovation, and we were surprised and delighted that we were easily able to flatten out almost the entire ceiling with a couple of little reworks.
Other changes we made were to add new windows that were appropriate to the new design, which included moving the sink window over slightly to give the work zone more breathing room. We also adjusted the height of the windows in what was previously the eat-in area that were too low for a countertop to work. We tried to keep an old island in the plan since it was a well-loved vintage find, but the tradeoff for the function of the new island was not worth it in the end. We hope the old found a new home, perhaps as a potting table.
Designed by: Susan Klimala, CKD, CBD
Photography by: Michael Kaskel
For more information on kitchen and bath design ideas go to: www.kitchenstudio-ge.com
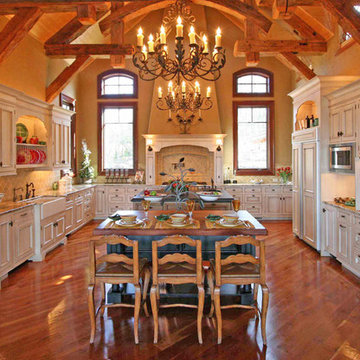
Designed by MossCreek, this beautiful timber frame home includes signature MossCreek style elements such as natural materials, expression of structure, elegant rustic design, and perfect use of space in relation to build site. Photo by Erwin Loveland

2010 A-List Award for Best Home Remodel
A perfect example of mixing what is authentic with the newest innovation. Beautiful antique reclaimed wood ceilings with Neff’s sleek grey lacquered cabinets. Concrete and stainless counter tops.
Travertine flooring in a vertical pattern to compliment adds another subtle graining to the room.
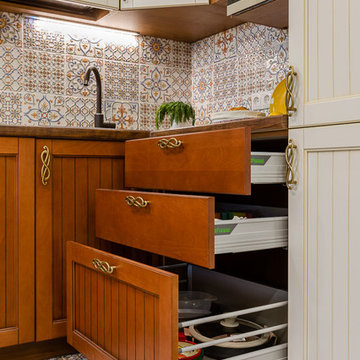
Материал фасадов: массив и шпон бука
Белоснежная скатерть, свежеиспеченный хлеб и яркое солнце на столе — вот как выглядит счастье. В образе кухни «Берта» дизайнеры соединили самые вкусные цвета и элементы стилей — «Берта» смело примеряет яркие черты кантри, не упуская при этом возможность подчеркнуть свой интерес к классике. Льняной, медовый и горчичный оттенки на фасадах с классической фрезеровкой выглядят свежо и очень нежно. Сами фасады представляют собой сочетание массива и шпона бука.
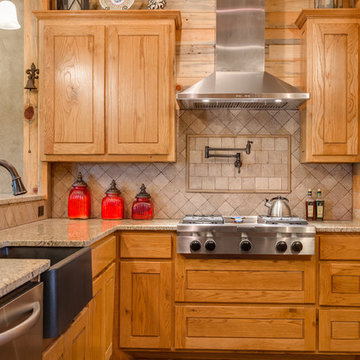
Rustic kitchen with travertine backsplash, wood panel walls and raised bar seating. (Photo Credit: Epic Foto Group)
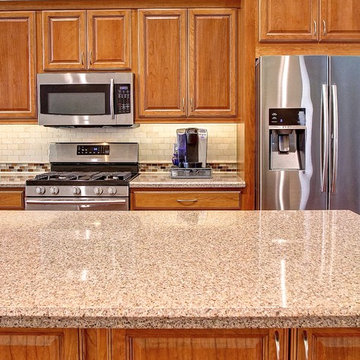
This project was a complete kitchen remodel. The existing kitchen was dark and dated and no longer met the client’s needs. The space was awkward with no usable counter space and the cabinetry had large “dead” spots that were useless. We opened up the walls enclosing the kitchen and moved all the electrical work. We also eliminated the upper bar in peninsula and make it into on level. The design was based around elements that would complement the floor's. New Medallion cabinets were installed with a custom designed back-splash. We used mariposa buff, a Samsung quartz material for the countertops and Travertine for the backsplash. LED lighting added different layers of dimension and helped create ambiance.
If you are thinking about remodeling a space in your home please feel free to contact us. We currently are offering complimentary consultations.
www.CustomCreativeAZ.com
602-428-6112

Built by Cornerstone Construction Services
Interior Design by Garrison Hullinger Interior Design
Photography by Blackstone Edge Studios
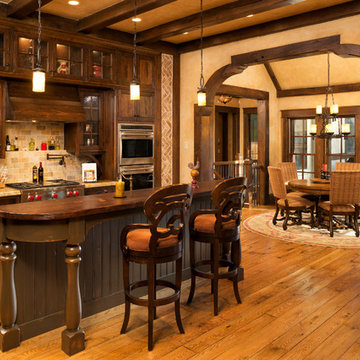
Architect: DeNovo Architects, Interior Design: Sandi Guilfoil of HomeStyle Interiors, Photography by James Kruger, LandMark Photography

The wine refrigerator is really a great feature in this space as with the glass front you can see exactly what you are looking for.
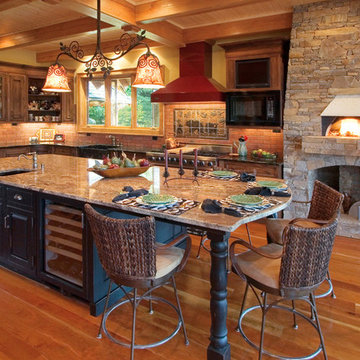
A custom designed timber frame home, with craftsman exterior elements, and interior elements that include barn-style open beams, hardwood floors, and an open living plan. The Meadow Lodge by MossCreek is a beautiful expression of rustic American style for a discriminating client.
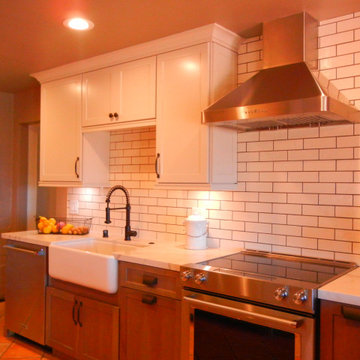
Modern farmhouse, reusing existing Saltillo floor tiles and existing glass block. Dark grout accentuates subway tiles.
Combination creamy white wall cabinets with grey washed cabinet finish below.
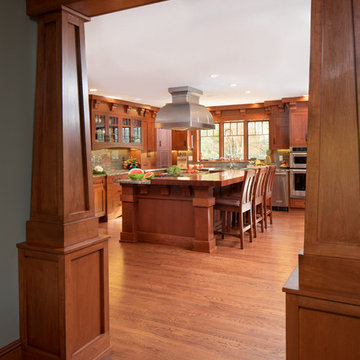
Embracing an authentic Craftsman-styled kitchen was one of the primary objectives for these New Jersey clients. They envisioned bending traditional hand-craftsmanship and modern amenities into a chef inspired kitchen. The woodwork in adjacent rooms help to facilitate a vision for this space to create a free-flowing open concept for family and friends to enjoy.
This kitchen takes inspiration from nature and its color palette is dominated by neutral and earth tones. Traditionally characterized with strong deep colors, the simplistic cherry cabinetry allows for straight, clean lines throughout the space. A green subway tile backsplash and granite countertops help to tie in additional earth tones and allow for the natural wood to be prominently displayed.
The rugged character of the perimeter is seamlessly tied into the center island. Featuring chef inspired appliances, the island incorporates a cherry butchers block to provide additional prep space and seating for family and friends. The free-standing stainless-steel hood helps to transform this Craftsman-style kitchen into a 21st century treasure.
2.732 Billeder af trætonet køkken med en vask med synlig front
9


