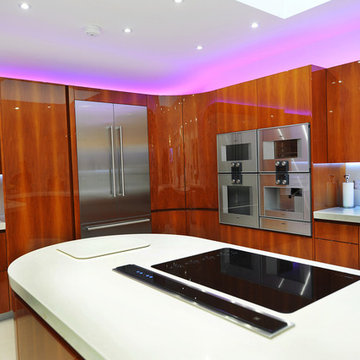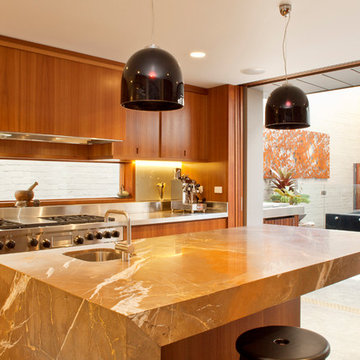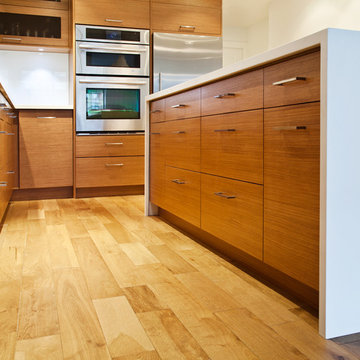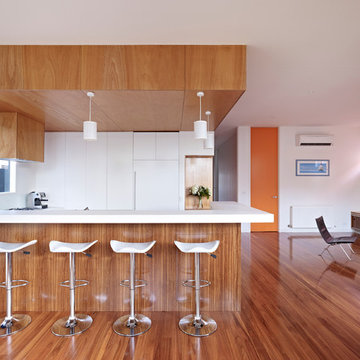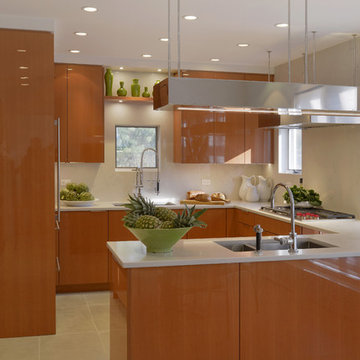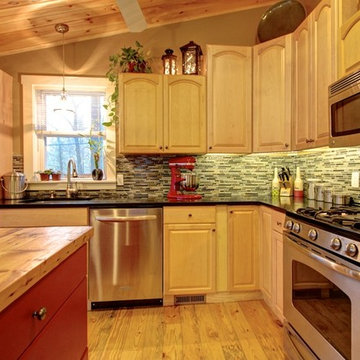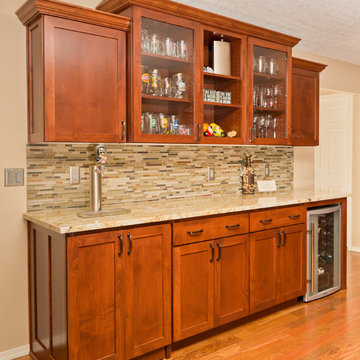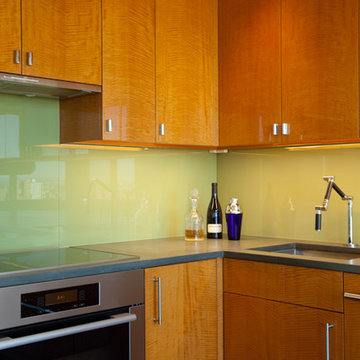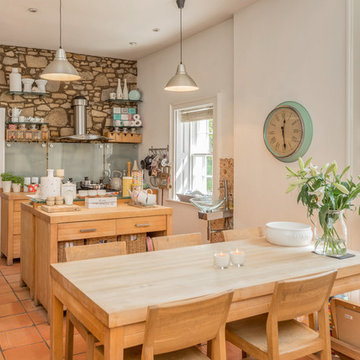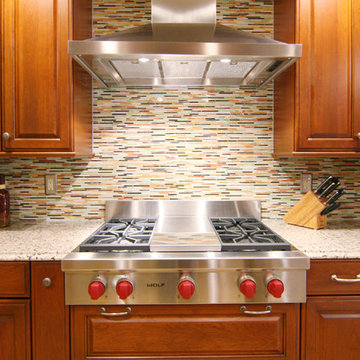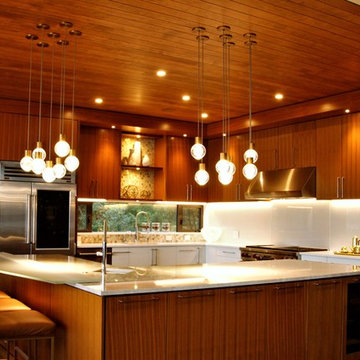Køkken
Sorteret efter:
Budget
Sorter efter:Populær i dag
41 - 60 af 301 billeder
Item 1 ud af 3
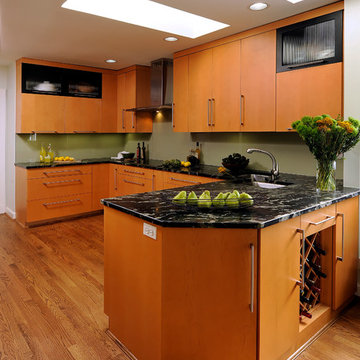
Washington, DC Modern Kitchen
#JenniferGilmer
http://www.gilmerkitchens.com/
Photography by Bob Narod
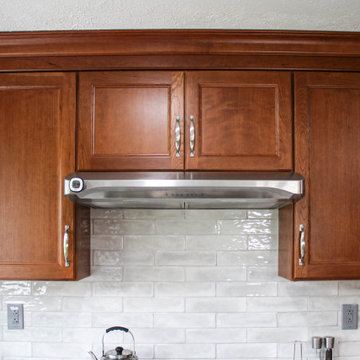
Medallion Cherry Madison door style in Chestnut stain was installed with brushed nickel hardware. Eternia Castlebar quartz was installed on the countertop. Modern Hearth White Ash 3x12 field tile and 6x6 deco tile was installed on the backsplash. Three Kichler decorative pendants in brushed nickel was installed over the island. Transolid single stainless steel undermount sink was installed. On the floor is Homecrest Cascade Dover Slate vinyl tile.
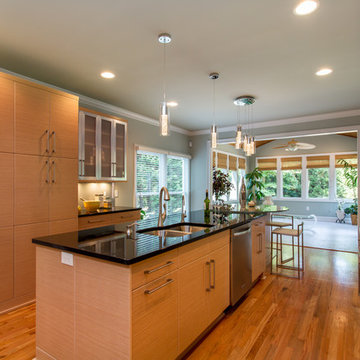
This contemporary kitchen features White Oak cabinetry, Absolute Black countertops, and painted glass sheets on the backsplash and table top.
Photo Credit: Bob Fortner
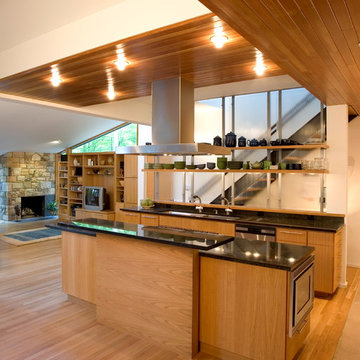
An open concept kitchen with Atlantic green granite countertops that reflect in the cedar soffit. The higher section of countertop hides the cooktop from the dining area. Designed by Mark Brus, Architect and built by Lasley Construction
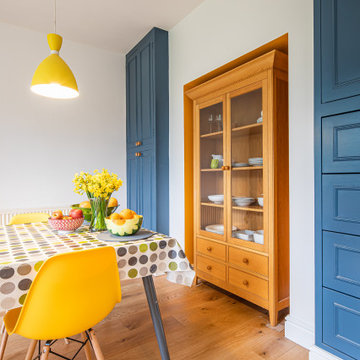
Our clients wanted a fresh approach to make their compact kitchen work better for them. They also wanted it to integrate well with their dining space alongside, creating a better flow between the two rooms and the access from the hallway. On a small footprint, the original kitchen layout didn’t make the most of the available space. Our clients desperately wanted more storage as well as more worktop space.
We designed a new kitchen space for our clients, which made use of the footprint they had, as well as improving the functionality. By changing the doorway into the room, we changed the flow through the kitchen and dining spaces and created a deep alcove on the righthand-side of the dining room chimney breast.
Freeing up this alcove was a massive space gain, allowing us to increase kitchen storage. We designed a full height storage unit to match the existing cupboards on the other wide of the chimney breast. This new, super deep cupboard space is almost 80cm deep. We divided the internal space between cupboard space above and four considerable drawer pull-outs below. Each drawer holds up to 70kg of contents and pulls right out to give our clients an instant overview of their dry goods and supplies – a fantastic kitchen larder. We painted the new full height cupboard to match and gave them both new matching oak knob handles.
The old kitchen had two shorter worktop runs and there was a freestanding cupboard in the space between the cooking and dining zones. We created a compact kitchen peninsula to replace the freestanding unit and united it with the sink run, creating a slim worktop run between the two. This adds to the flow of the kitchen, making the space more of a defined u-shaped kitchen. By adding this new stretch of kitchen worktop to the design, we could include even more kitchen storage. The new kitchen incorporates shallow storage between the peninsula and the sink run. We built in open shelving at a low level and a useful mug and tea cupboard at eye level.
We made all the kitchen cabinets from our special eco board, which is produced from 100% recycled timber. The flat panel doors add to the sleek, unfussy style. The light colour cabinetry lends the kitchen a feeling of light and space.
The kitchen worktops and upstands are made from recycled paper – created from many, many layers of recycled paper, set in resin to bond it. A really unique material, it is incredibly tactile and develops a lovely patina over time.
The pale-coloured kitchen cabinetry is paired with “barely there” toughened glass elements which all help to give the kitchen area a feeling of light and space. The subtle glass splashback behind the hob reflects light into the room as well as protecting the wall surface. The window sills are all made to match and also bounce natural light into the room.
The new kitchen is a lovely new functional space which flows well and is integrated with the dining space alongside.
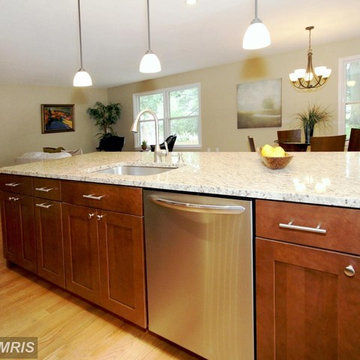
Opened up the kitchen area by removing the wall., adding a large island breakfast bar, stainless steel appliances, glass tile mosaic backsplash, 1 in x 1 in glass tile, white granite countertops, brushed nickel mini-pendant lights, wall paint is "rich cream" by Benjamin Moore. new natural oak hardwood floors,
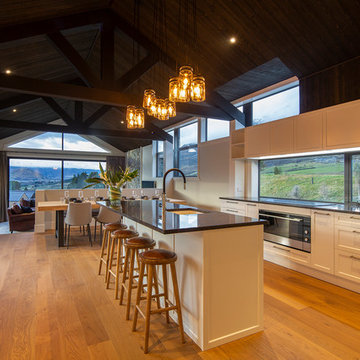
Nestled at the base of the Remarkable Mountains, this 3 bedroom, 4 bathroom features a great pavilion design, open plan layout and superb views.
The home enjoys open plan living - a spacious kitchen complete with butlers pantry, a large family dining area and a sunken living area with gas fire - with a raking timber clad ceiling with exposed truss. A north facing cathedral window maximises all day sun and stunning views of Coronet Peak and Queenstown. Windows along the east wall frame the Remarkables.
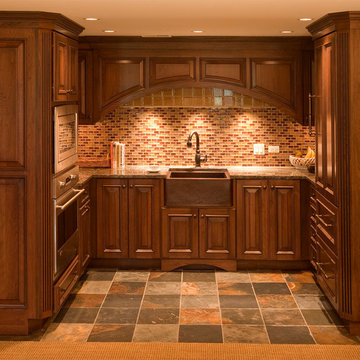
Brighton Cabinetry
Door Style: Modified Churchill
Specie: Cherry
Finish: New Caramel w/ Ebony Glaze
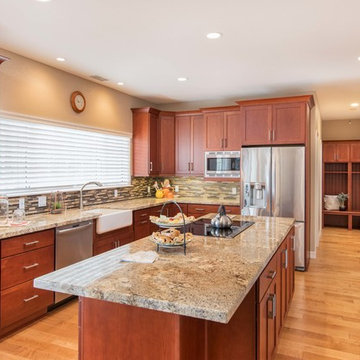
This kitchen remodel features Starmark Cherry Bridgeport cabinetry with a Paprika stain finish and Richleu pulls. The backsplash is a Bedrosians Manhattan glass and stone in a random interlock with khaki grout. The apron style sink is a Kohler Whitehaven product white. This remodel also features hall cabinets and a mud room in the same style as the kitchen.
Photography by Scott Basile
3
