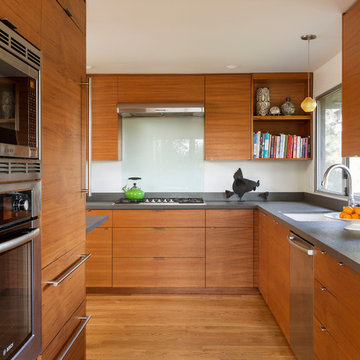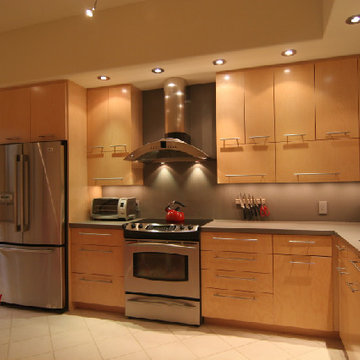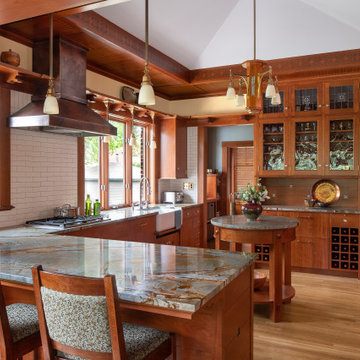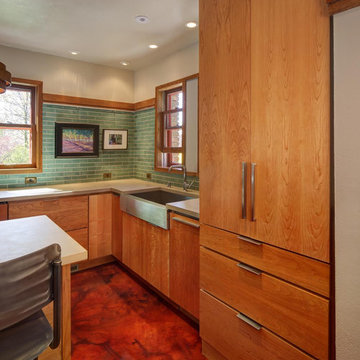4.463 Billeder af trætonet køkken med glatte skabsfronter
Sorteret efter:
Budget
Sorter efter:Populær i dag
101 - 120 af 4.463 billeder
Item 1 ud af 3

This modern kitchen is a small space with a big personality. These large wooden mosaics make any wall amazing. This design is called Niteroi Legno and only Simple Steps has it.

Mission, Craftsman, Arts and Crafts style kitchen. Quarter sawn White Oak with a traditional cherry stain. The simple lines and beautiful yet not overpowering grain of the wood, make this country kitchen truly timeless.

IceStone countertop in Alpine White.
This countertop is made in Brooklyn from three simple ingredients: recycled glass, cement, and non-toxic pigment. Photo courtesy of Howells Architecture + Design.
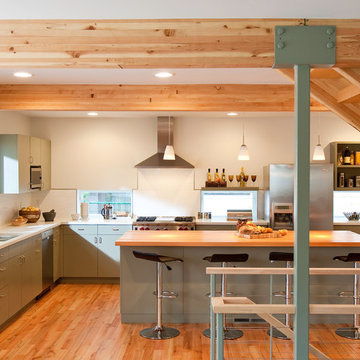
Green Hammer worked with the client and real estate agent to find a home to renovate to their goals and budget. This 1930’s Alameda house had a robust structure, but the interior was a series of compromised disjointed remodel projects. The clients wanted a contemporary design that could blend with the historic neighborhood. In addition to creating an elegant contemporary design, we air-sealed, added deep insulation, and integrated heat recovery ventilation to reduce energy consumption by 80%.
Bookmatched kitchen countertop made from Douglas fir slabs reclaimed from Tualatin. Dining room table compliments countertop with live edge bookmatched design from the same Douglas fir tree. Kitchen cabinets are painted FSC certified maple. Bathroom cabinets FSC certified alder. Custom woodwork by Urban Timberworks.
Photography: Jon Jensen
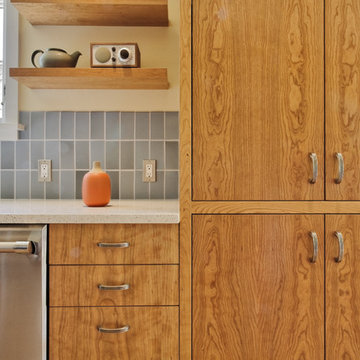
Designed for a 1930s Portland, OR home, this kitchen remodel aims for a clean, timeless sensibility without sacrificing the space to generic modernism. Cherry cabinets, Ice Stone countertops and Heath tile add texture and variation in an otherwise sleek, pared down design. A custom built-in bench works well for eat-in breakfasts. Period reproduction lighting, Deco pulls, and a custom formica table root the kitchen to the origins of the home.
All photos by Matt Niebuhr. www.mattniebuhr.com
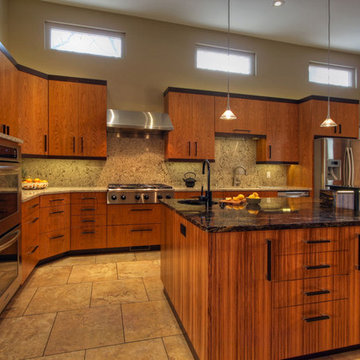
An ultra-modern modern ranch home in St. Louis County, MO was built in 1958 but had a 1980s kitchen. The homeowners wanted a more functional kitchen that better fit the vintage of their home, and would embrace their indoor/outdoor lifestyle centered around the pool.
A portion of the kitchen’s exterior wall was removed for an addition between the kitchen and family room, creating a vestibule that brings in light and views to the pool. It also made room for a powder room that also serves as a changing room. The kitchen is all about precise function for cooking and entertaining, tailored exactly to the family’s needs while respecting the mid-century modern architecture of the home.
Photos by Toby Weiss @ Mosby Building Arts.

Bespoke hand built kitchen with built in kitchen cabinet and free standing island with modern patterned floor tiles and blue linoleum on birch plywood

It is always a pleasure to work with design-conscious clients. This is a great amalgamation of materials chosen by our clients. Rough-sawn oak veneer is matched with dark grey engineering bricks to make a unique look. The soft tones of the marble are complemented by the antique brass wall taps on the splashback

A view of the kitchen, loft, and exposed timber frame structure.
photo by Lael Taylor
4.463 Billeder af trætonet køkken med glatte skabsfronter
6

