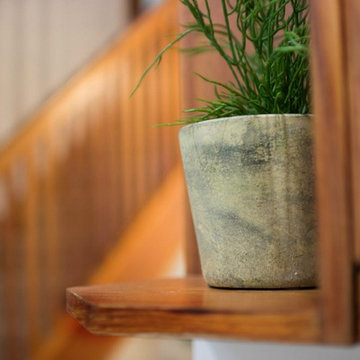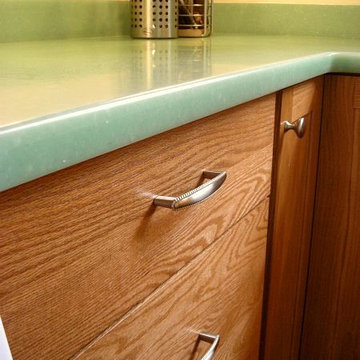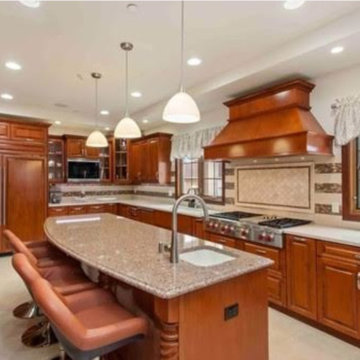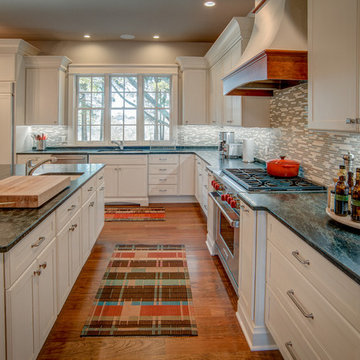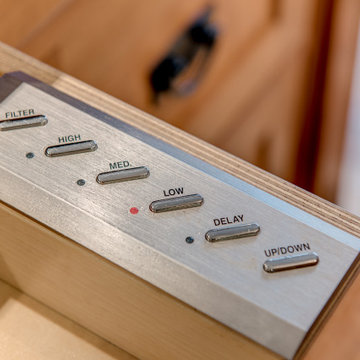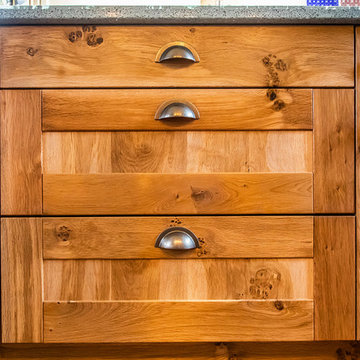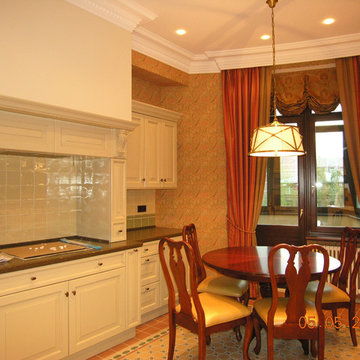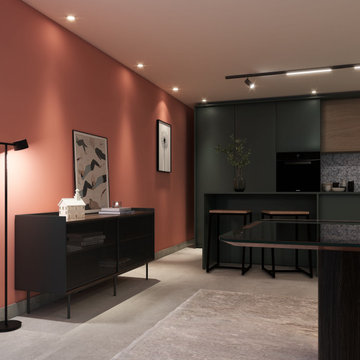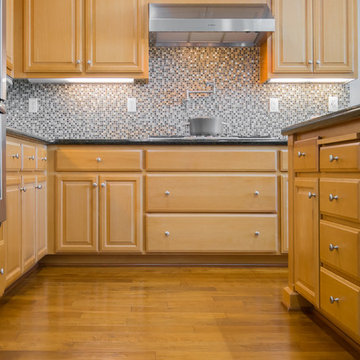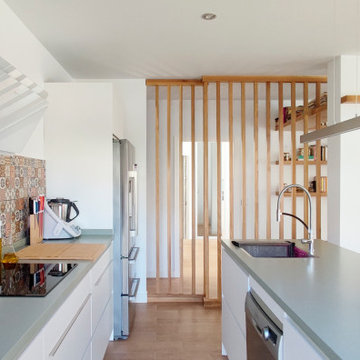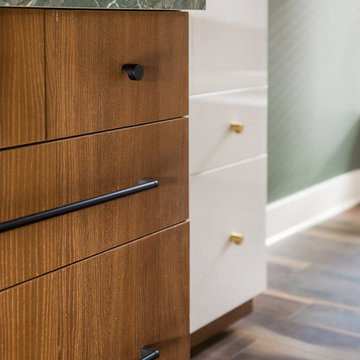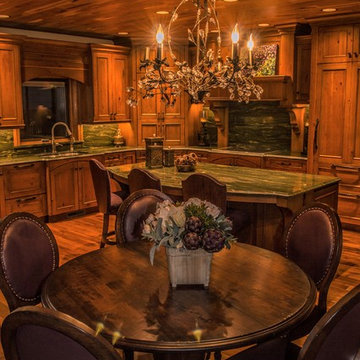81 Billeder af trætonet køkken med grøn bordplade
Sorteret efter:
Budget
Sorter efter:Populær i dag
41 - 60 af 81 billeder
Item 1 ud af 3
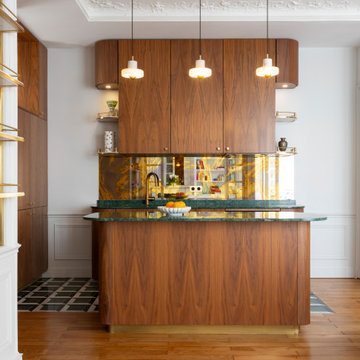
Porte Dauphine - Réaménagement et décoration d'un appartement, Paris XVIe - Cuisine. La cuisine reprend les codes "Bistrot" afin de s'intégrer avec élégance dans la pièce de vie.
sa fonction première est ainsi un peu dissimulée. Les matériaux de grande qualité lui confère un un aspect luxueux et en font le point d'orgue de la pièce. Photo Arnaud Rinuccini
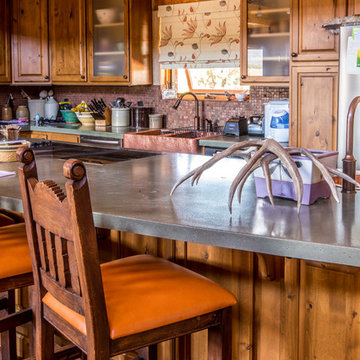
Green concrete counters in this kitchen are accented with copper tiles and a copper sink. Orange upholstery on the vintage bar stools add whimsy while complementing the unique color palette in the custom roman shade.
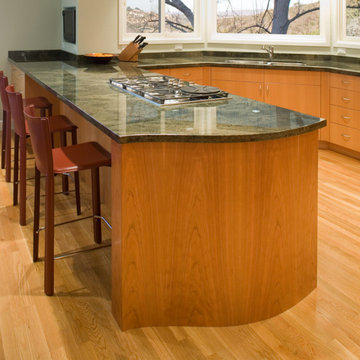
Contemporary Kitchen Remodel in Solana Beach, CA. Warm earthy tones, two different wood species custom cabinets, green granite, soft sage green walls with red clay colored accents.
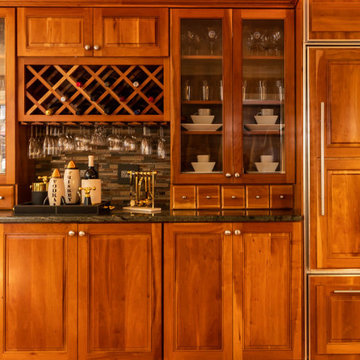
Combing a generous dose of wood with stone and ceramic allowed the home the warmth and organic feel that just felt natural in the space. Jonathan Adler ups the game with a sassy bar display that's sure to mix things up.
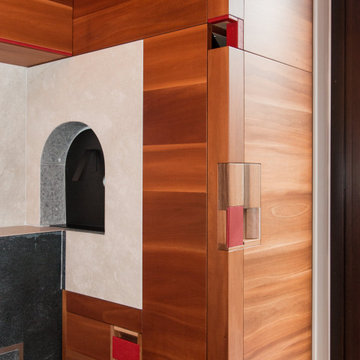
Forno a legno rivestito in pietra naturale. Tutto intorno antelli e vani di servizio, dotati di maniglie disegnate in legno di noce e pelle.
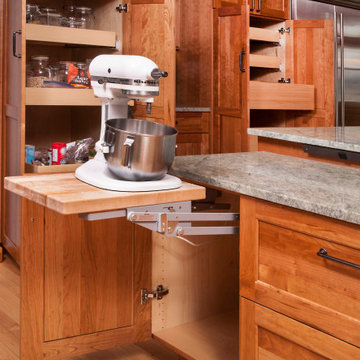
Failing appliances, poor quality cabinetry, poor lighting and less than ergonomic storage is what precipitated the remodel of this kitchen for a petite chef.
The appliances were selected based on the features that would provide maximum accessibility, safety and ergonomics, with a focus on health and wellness. This includes an induction cooktop, electric grill/griddle, side hinged wall oven, side hinged steam oven, warming drawer and counter depth refrigeration.
The cabinetry layout with internal convenience hardware (mixer lift, pull-out knife block, pull-out cutting board storage, tray dividers, roll-outs, tandem trash and recycling, and pull-out base pantry) along with a dropped counter on the end of the island with an electrical power strip ensures that the chef can cook and bake with ease with a minimum of bending or need of a step stool, especially when the kids and grandchildren are helping in the kitchen. The new coffee station, tall pantries and relocated island sink allow non-cooks to be in the kitchen without being underfoot.
Extending the open shelf soffits provides additional illuminated space to showcase the chef’s extensive collection of M.A. Hadley pottery as well as much needed targeted down lighting over the perimeter countertops. Under cabinet lights provide much needed task lighting.
The remodeled kitchen checks a lot of boxes for the chef. There is no doubt who will be hosting family holiday gatherings!
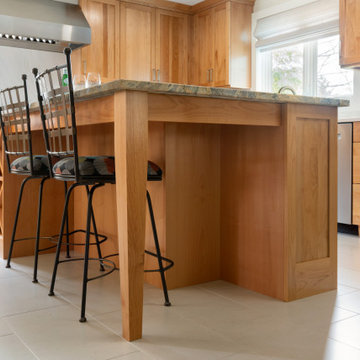
This attractive island had a wine storage space on the back and space for 3 stools.
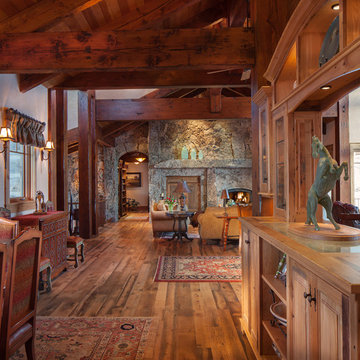
The open floor plan allows people to flow seamlessly between the great room, the dining room and the kitchen which works well for entertaining! The natural materials reflect the outdoors.
David Patterson - photographer
81 Billeder af trætonet køkken med grøn bordplade
3
