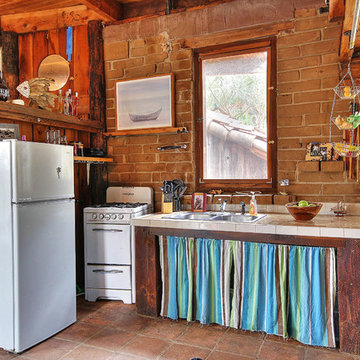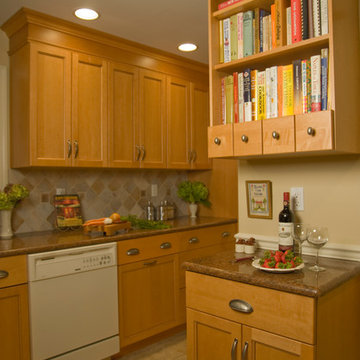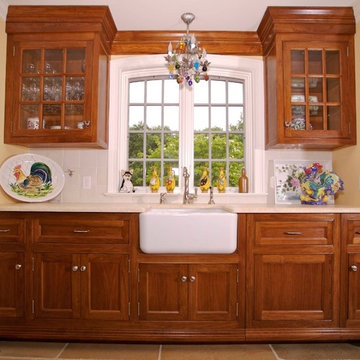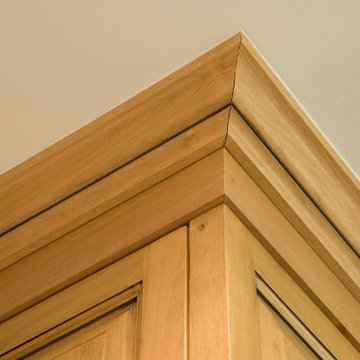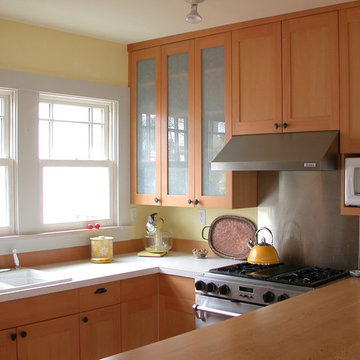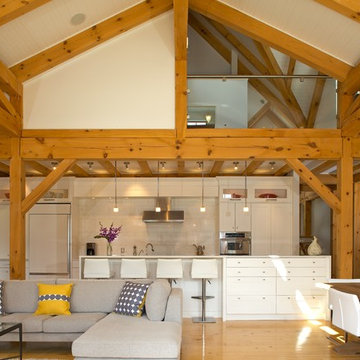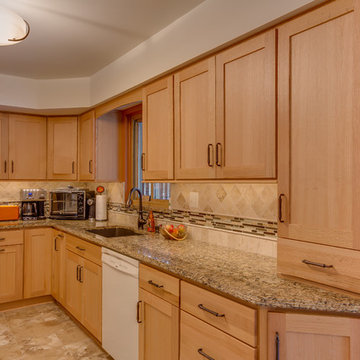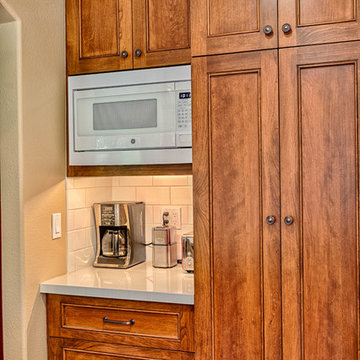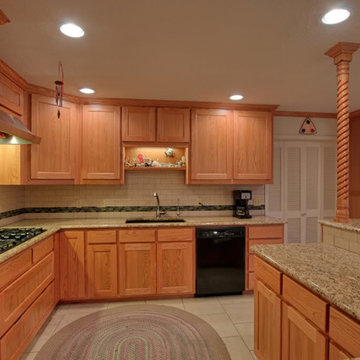799 Billeder af trætonet køkken med hvide hvidevarer
Sorteret efter:
Budget
Sorter efter:Populær i dag
41 - 60 af 799 billeder
Item 1 ud af 3

古い住まいは南側に、勤めのため日中誰もいない個室があり、キッチンは日の射さない北側に、茶の間は西日射す北西の角にありました。そこで個室を移し、南側窓を大きくとり開放的にし、居間食堂キッチンをワンルームにしました。
キッチンカウンターから居間のソファー越しに南の庭が見える対面式のセンターキッチンにしました。
奥様のお気に入りのガラストップのカウンターにし、洗面脱衣室のそばで、食堂、居間のソファー、テレビ、デッキ、庭、等全てが見渡せる、コントロールセンターのような位置にあります。
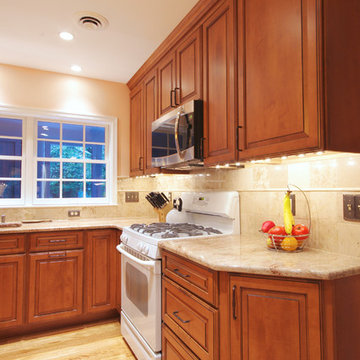
Three different styles of lighting (recessed, pendant and under-cabinet) keep the kitchen bright and draw attention to the counter tops.
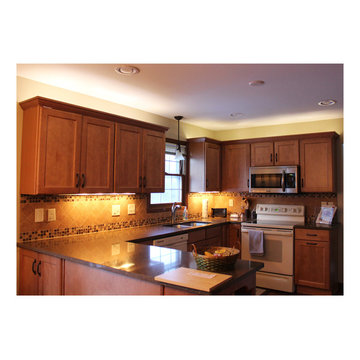
When you hire Paradise Builders, you are hiring integrity, craftsmanship, reliability and honesty. We stand behind our work, our moral ethics and our belief that integrity must be at the foundation of everything we do... whether it's building a home, creating an addition, or replacing a window.
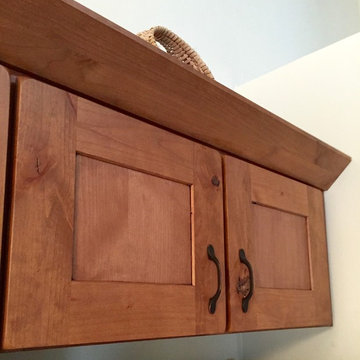
Showplace Wood Products: Rustic Alder, Pendleton Wide Shaker Style Doors in an International Plus Style. Finished with Nutmeg Stain/ matte finish. Over sanding of doors and drawer headers.
Original plastic drawers removed and replaced with
Wood Species: Rustic Alder Finish Choice: Nutmeg, Ebony Glaze, Oversanding. Sheen Level: Matte (10)
Blum Soft Close Hinges on all cabinet doors
Trim: Flat, Corner Molding, Toe Board Trim, Living room side; Peninsula Panels /finish
Drawer Headers: Slab
Crown Molding: Mission MCM– upper kitchen cabinets
Dovetail Drawers 3/4” hardwood four-sided dovetail joinery with 1/4” fully-captive plywood bottom and clear catalyzed varnish finish with soft-close Blumotion full extension glides
Under Sink Liner with re-build of interior of sink base.
Learn more about Showplace: http://www.houzz.com/pro/showplacefinecabinetry/showplace-wood-products
Mtn. Kitchens Staff Photo
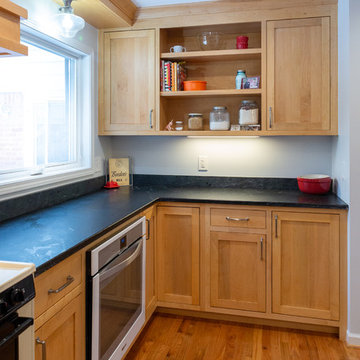
After relocating to Michigan for work, this family found a house in Bloomfield Hills, but it needed some major renovations done to make it their home.
TDG worked with the family to create a functional mudroom, a kitchen for the home cook, and a dining space that could accommodate both dining and the kids' homework area.
The kitchen design began around the homeowner's vintage 1940s range and went from there. TDG was able to custom design and build cabinetry to fit the space while keeping the "eclectic" vibe that the homeowner dreamed of.
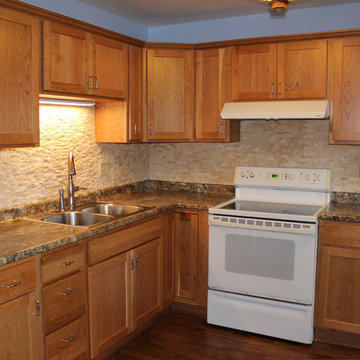
This brand new kitchen was created with StarMark Cabinetry’s decorative Bedford inset door style in Cherry wood finished in a Rattan stain. The golden ambers, browns and grey accents in the granite-look HD countertop bring a luxury look to this kitchen. Decorative Stone Harbor hardware in a satin nickel finish completes the look. Kitchen plan by our pro designer and installation by Hardrath Improvement, Manitowoc.
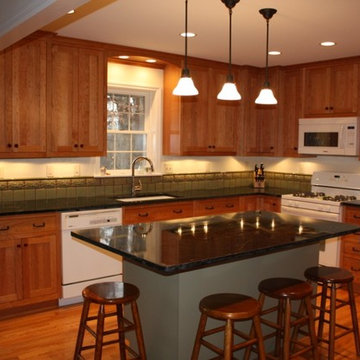
We added recessed lighting, and under cabinet lighting. Cherry cabinets with soapstone counter tops and installed a backsplash of hand made tile from Mexico.
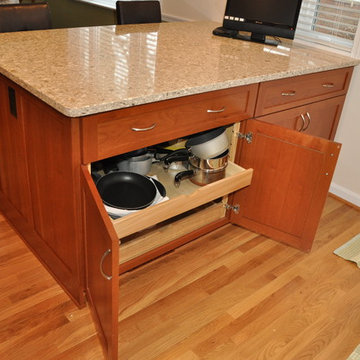
Complete kitchen remodel that included the removal of the wall between kitchen and dining room. We also changed the size of the window to allow for the peninsula cabinetry. The cabinetry is Bridgewood Advantage Mission door style in cherry. The counter top is Cambria quartz. The cabinetry includes many storage organization ideas. We installed new prefinished wood flooring, recessed lights and tile backsplash.
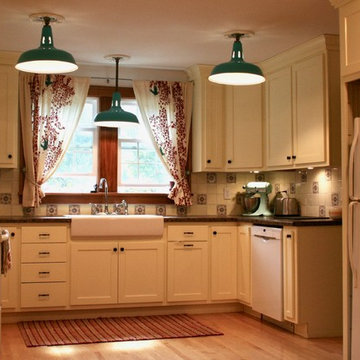
This home home previously belonged to the grandmother of my client, Cathy, and has been in her family for over 100 years. Although it had a lot of charm, the home needed a more functional kitchen and dining area.
The kitchen, located in the original part of the home, underwent an amazing transformation. Originally chopped up by multiple traffic patterns through the space, there was very little uninterrupted work area.
In order to create more wall space for counters and cabinets, I eliminated a door to the outside, relocated the basement stair and raised the sill of the windows to above counter height. The refrigerator, range and sink were relocated to a u-shaped space near the windows for a more efficient and sunny work triangle, and the small bump out where the sink had previously been located became the "butler's pantry", an additional work and storage space. All new cabinets in "Mexican white", a farmhouse sink, a backsplash of cheerful flower tiles, a reclaimed wood floor and the addition of vintage light fixtures all work together to create a modern kitchen which looks perfectly at home in this century-old house.
799 Billeder af trætonet køkken med hvide hvidevarer
3
