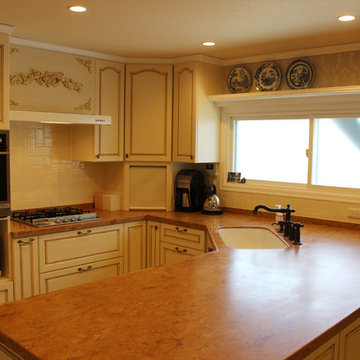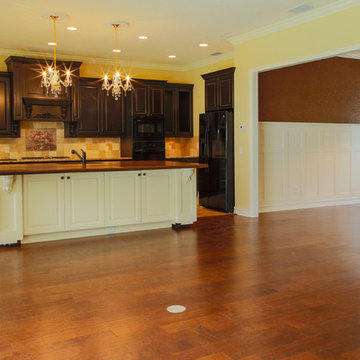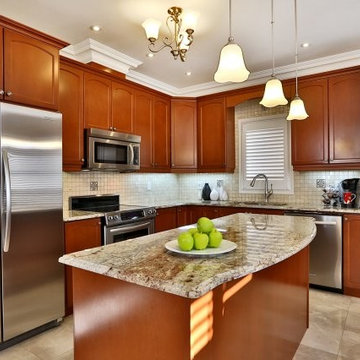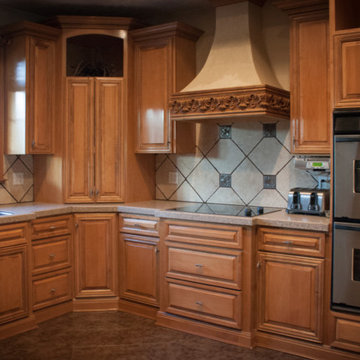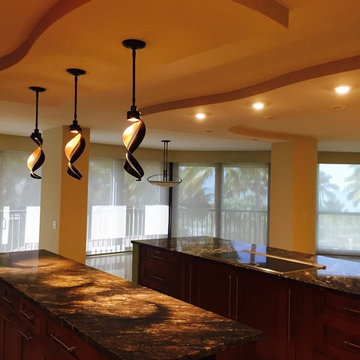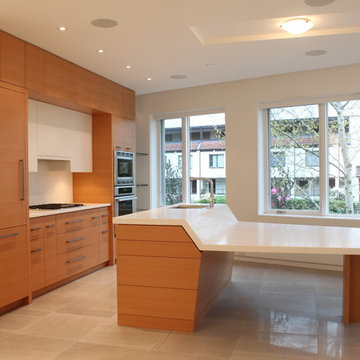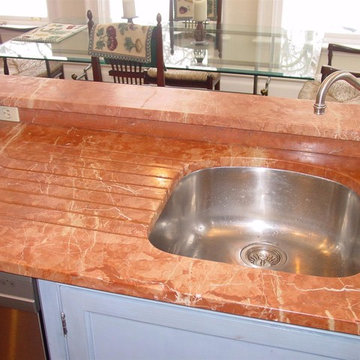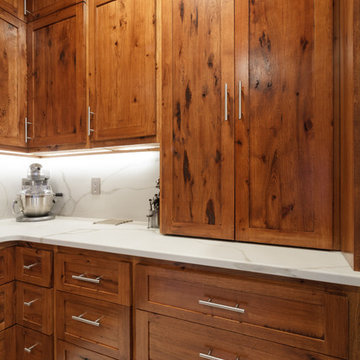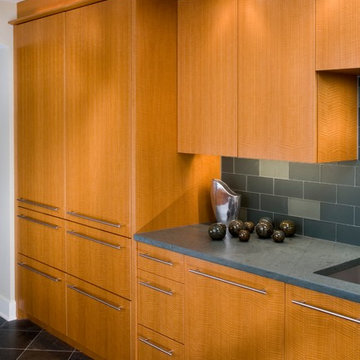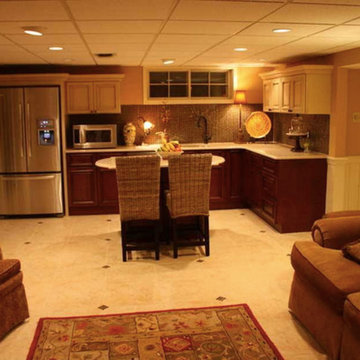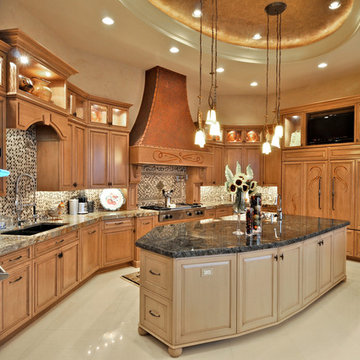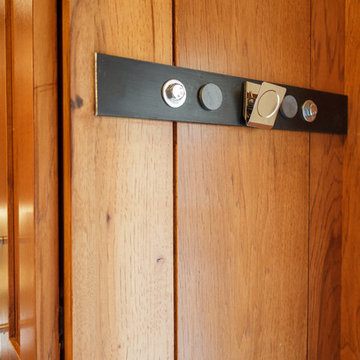Køkken
Sorteret efter:
Budget
Sorter efter:Populær i dag
41 - 60 af 120 billeder
Item 1 ud af 3
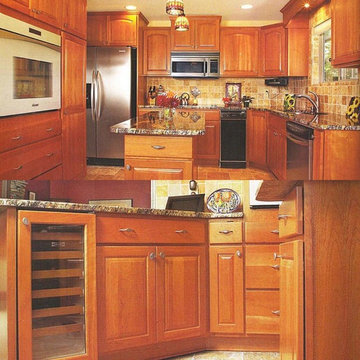
Cherry wood cabinets with a pecan stain replaced old laminate ones. An efficient layout fits everything that the Edwards wanted into the 12 x 11.5 foot space. Tumble marble tile gives an old-world look and uses relaxed tones combined with an aged, textured surface.
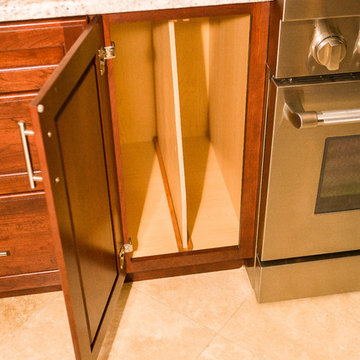
The kitchen. A place we all spend a lot of time in. At DesBuild Construction we want to work with you to design the perfect kitchen you will love. We know when it comes time for resale, the kitchen is one of the prime areas of the home, buyers are looking at. Everyone will love your DesBuild kitchen and home. Let's work together to bring your vision to reality.
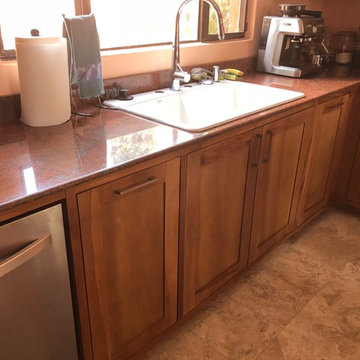
Norberto Miguel Godinez Patlan fotografo, Cruz Ibarra carpintero, Felipe Estrada Plomero,
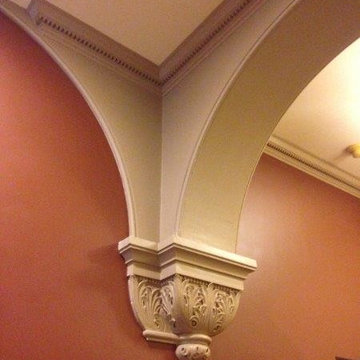
Condo building with architectural details inspired design of this kitchen remodel project. Double drawer dishwasher was another unique feature.
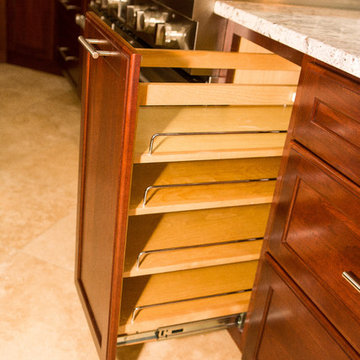
The kitchen. A place we all spend a lot of time in. At DesBuild Construction we want to work with you to design the perfect kitchen you will love. We know when it comes time for resale, the kitchen is one of the prime areas of the home, buyers are looking at. Everyone will love your DesBuild kitchen and home. Let's work together to bring your vision to reality.
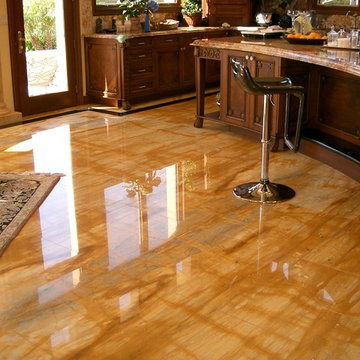
Upscale traditional kitchen with Typhoon Sienna Granite countertop with double ogee finish edge. Flooring is Giallo Sienna Marble Slabs. All in stock and ready for your next project!
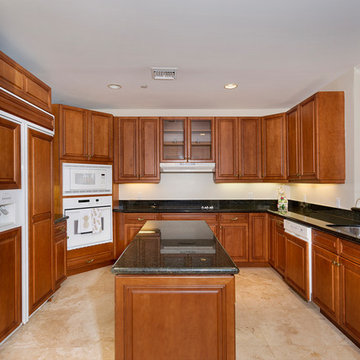
In the light-filled south end position, this beautiful island-inspired townhome features a private gated garden courtyard that creates an inviting outdoor living space with covered and open terrace areas around the heated splash pool. Behind the residence are the two-bay garage and two parking spaces, also gated. This estate is offered at $1.675 Million USD.
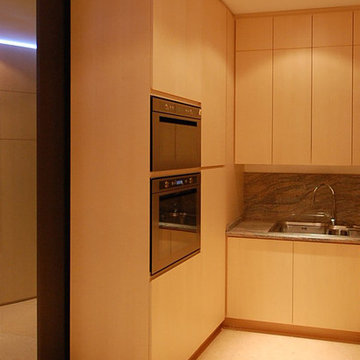
Lo studio Blu design firma un altro progetto di ristrutturazione riguardante una villa monofamiliare a Fucecchio. L’edificio in questione era rimasto letteralmente inalterato nelle sue volumetrie e negli arredi sin dalla sua realizzazione negli anni 60. Alla committenza è stato presentato un progetto che ha completamente ribaltato l’immagine ormai desueta dell’abitazione per riproporla con un concept contemporaneo e con un uso minimo di materiali. Infatti il progetto si sviluppa essenzialmente su 2 materiali: legno, nelle sue due declinazioni acero (rivestimenti parietali ed arredi curvi) e wengè (rivestimenti parietali ed arredi squadrati) che si propagano in tutte le pareti verticali della casa, dalla zona giorno alla zona notte. Pietra di Lessinia rosa, in formato 50x100 levigata e spazzolata posata in tutta la casa con giunti sfalsati. Una parete curvilinea in acero sbiancato che si sviluppa dall’entrata fino allo spazio pranzo, divide la zona giorno dalla zona notte. La parete ingloba in successione il guardaroba, una libreria, la porta di accesso alla zona notte, un ripostiglio, il bagno della zona giorno, e un piccolo deposito. A contrasto di questa sinusoide chiara si erge una serie di pareti attrezzate con linee squadrate in legno wengè che partono dal soggiorno, proseguono con una zona Home Theatre e finiscono con la cucina attrezzata. Gli spazi pranzo e cucina sono compartimentali da due setti vetrati scorrevoli che all’occorrenza rendono appartate questi due spazi. La zona notte è composta da tre camere con un bagno comune ed un bagno esclusivo realizzato tutto in pietra.
3
