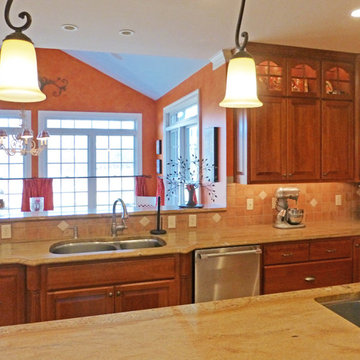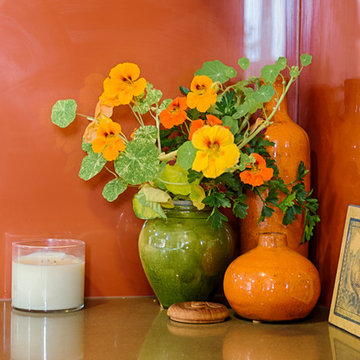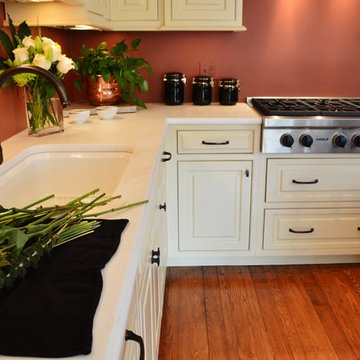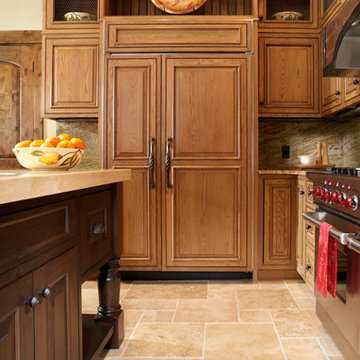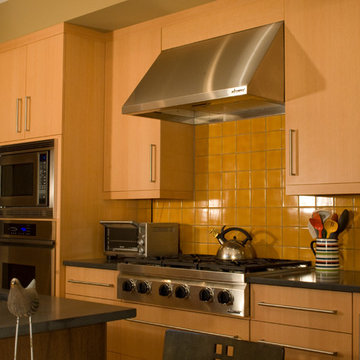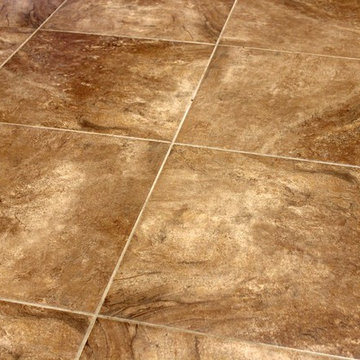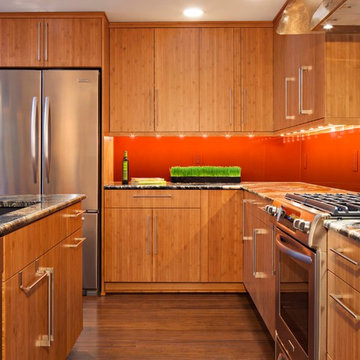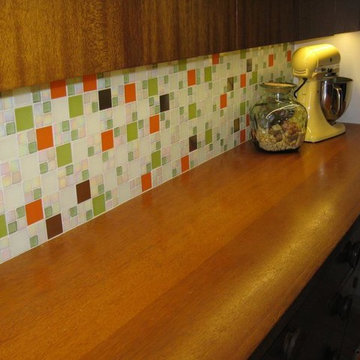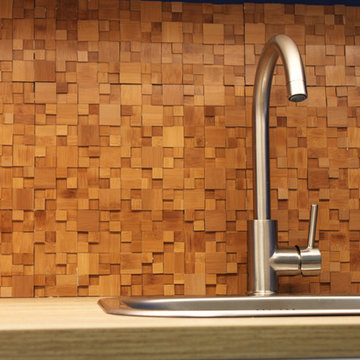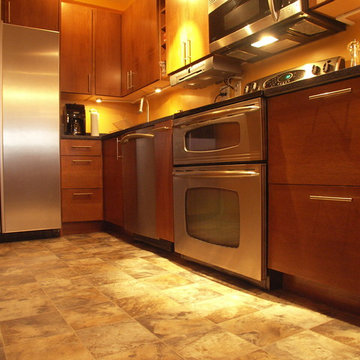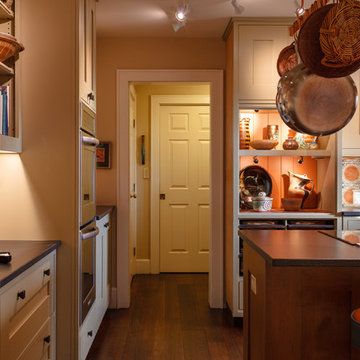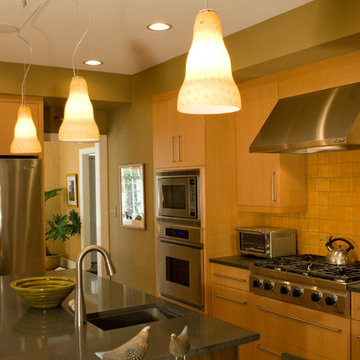76 Billeder af trætonet køkken med orange stænkplade
Sorteret efter:
Budget
Sorter efter:Populær i dag
21 - 40 af 76 billeder
Item 1 ud af 3

Susan P. Berry, Custom designed cabinetry, reclaimed brick floors, grape vine stakes on barrel vault ceiling with wrought iron ties. Bar and service area for indoor/outdoor living dining room at a Street of Dreams Home. Interior architecture, interior details, material selections lighting design, cabinetry design and details by Classical Home Design, Inc.
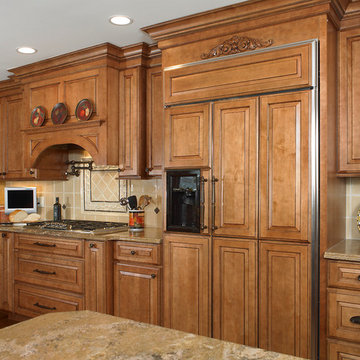
Designed by FiveStarKitchens. We are located @ 210 E. Merrick Rd, Valley Stream, NY 11580. Contact us today at 516-872-2700
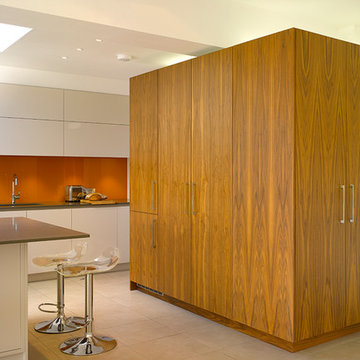
Roundhouse Urbo matt lacquer bespoke kitchen in Dulux 20YY 650 48 with tall units in a vertical random veneer in Walnut and work surface in polished Silestone Altair. Splashback in colourblocked Decoglass Spice. Photography by Nick Kane.

リノベーションで叶える ~DEARHOME~
キッチンカウンターのキッチン側にはごみ箱を収納できるように開口し、天板にはお施主様が選定したモザイクタイルを施して、大人かわいい仕様に。
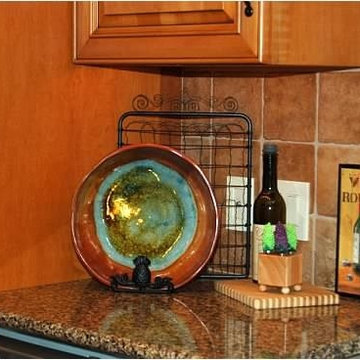
This open concept l-shaped kitchen features beautiful medium toned maple raised panel door style cabinets with oil rubbed bronze hardware. Cambria Burton Brown quartz countertops cover the three separate work spaces. Stainless steel appliances include a bottom freezer refrigerator, built in microwave and oven, dishwasher and electric cooktop. The island is two tiered with the cooktop on the workspace at counter height and the seating is at the bar height level can seat everyone. The undermount stainless steel double bowl sink features a Delta Pascal handsfree high arc pull down kitchen faucet in stainless steel. The upholstered barstools are fabricated in purple fabric to compliment both the dining room and living room areas, while the mix of metal and wood add texture to the space.
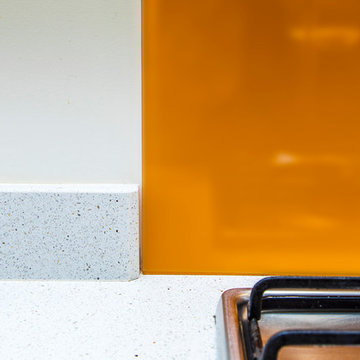
A luxury well-designed family kitchen was desired for a young family in Lymington. Their previous kitchen was tired and dark so they chose the brand new range ‘Minster’ from Mackintosh on the new ‘Graphite’ coloured cabinet. The new cabinet fully co-ordinates with the drawers and accessories making for a real luxury feel. To add a further opulent touch Quartzforms Ma White 20mm worktops were added for an affordable yet durable finish.
The kitchen has been meticulously planned for this busy young, family so that everything has a home and in an accessible fashion. There is a lovely double shelved larder for all the lunchboxes, home baking, cereals, cookbooks, mixers and blenders – helping to keep the kitchen tidy on a day to day basis for organised family living. With further ample wall unit storage for teas, coffees, mugs and biscuits and glassware. In addition, there are wide deep drawers for crockery, cutlery and pans and oven trays to keep them out of site when not in use. A Le mans corner unit has also been fitted for ease of access to the corner keeping the kitchen clutter free. Even the rubbish is hidden with built in double ins for refuse and recycling.
A large American Style, Neff Fridge Freezer has been plumbed in to give ice cold filtered water on tap and Ice cubes on demand with plenty of space for groceries for the family. A double oven has been built in with a gas hob. As the owners are tall a caple extractor fan, sloping in design, is the perfect choice to ensure they don’t bang their head when cooking. Next to the hob are pull out trays for oils, herbs and spices. The integrated Bosch dishwasher makes light work of dirty dishes. An 1810 company undermount stainless steel sink was chosen with the Caple Avel Tap in chrome.
For finishing touches a ‘feature brick tiled wall was added near the dining area along with Moduleo flooring which is comfortable underfoot, modern looking, and so easy to clean. Plus with a 25 year guarantee; for this family was the obvious affordable choice.
The clients are over the moon with how this Kitchen works for their small family of Mum, Dad and two 6 year old children.
Photos by Lia Vittone
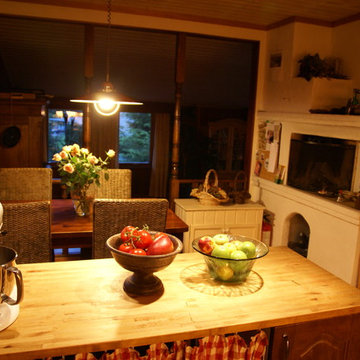
Kjøkkenet er det orginale med eik skapdører. Vi har bare fjernet tapet, malt veggene eggehvite. I tillegg rev vi bort parketten som lignet skipsgulv. Denne var ødelagt av vannsøl. Istedet la vi lys-terakotta fargede fliser på gulv og over kjøkkenbenk.
76 Billeder af trætonet køkken med orange stænkplade
2
