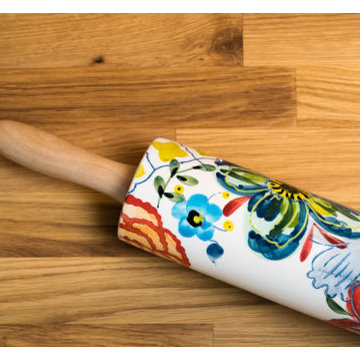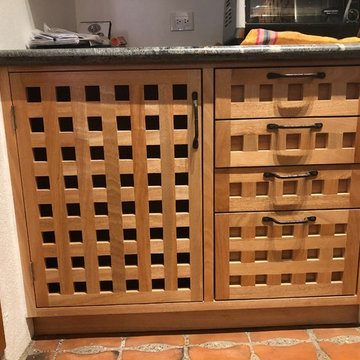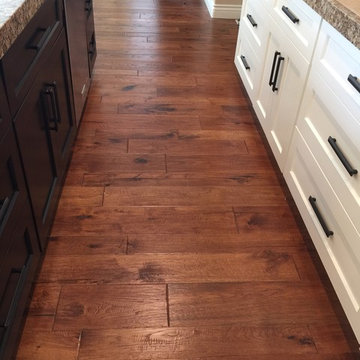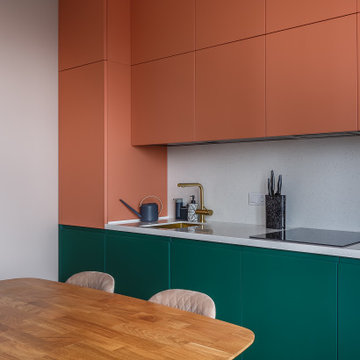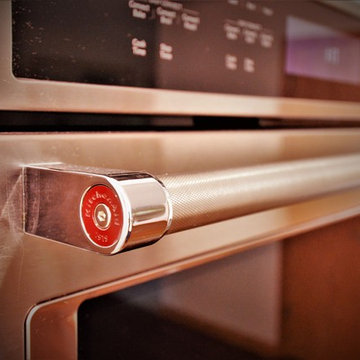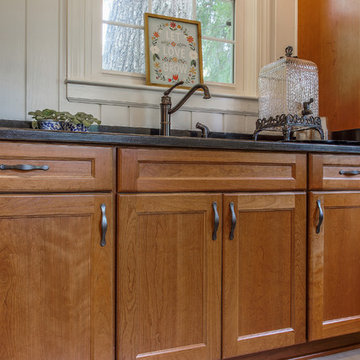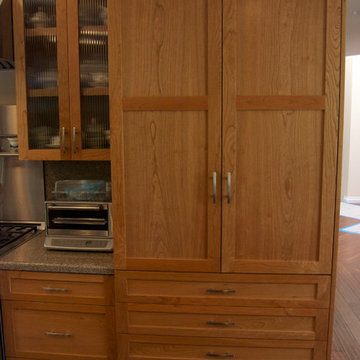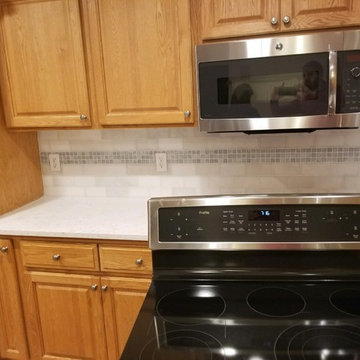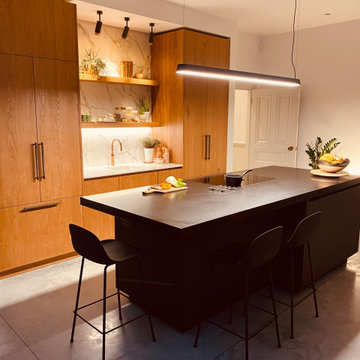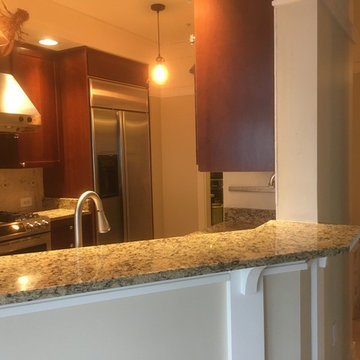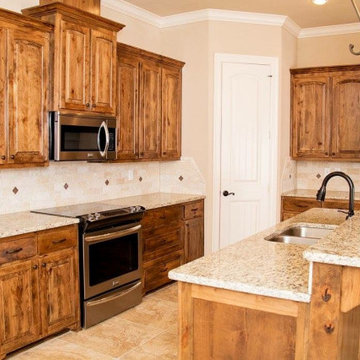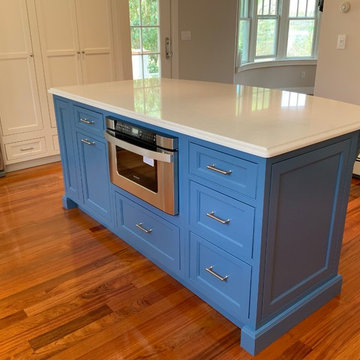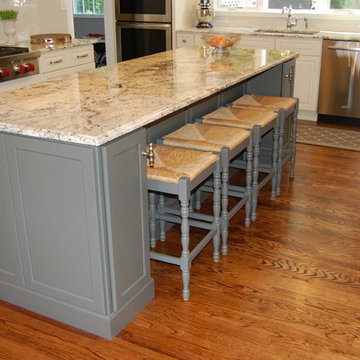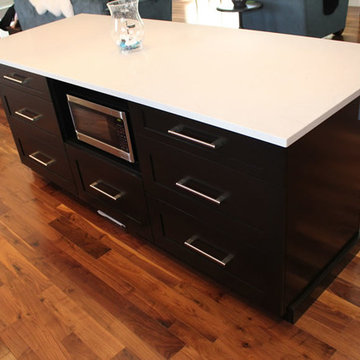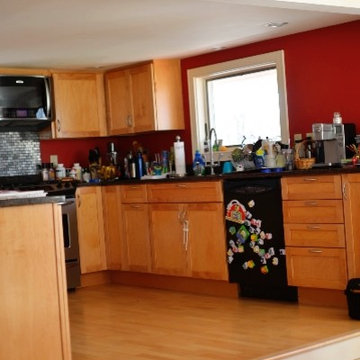Køkken
Sorteret efter:
Budget
Sorter efter:Populær i dag
101 - 120 af 175 billeder
Item 1 ud af 3
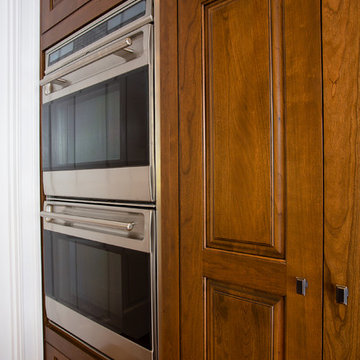
This traditional kitchen used 2 islands instead of one large island to keep the path between the stone and the sink. The manufactures represented in this kitchen likes our design so much that it was featured in their literature.
Photographed by: Gregg Willett
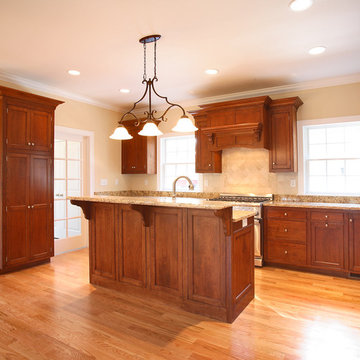
Located on a narrow lot in The Historic District known as Old Wethersfield, this tall and narrow house includes almost 4000 square feet of living space on 4 levels. The open floor plan and modern amenities on the interior of this with the classic exterior and historic walkable neighborhood location gives the owner of this new home the best of all worlds.
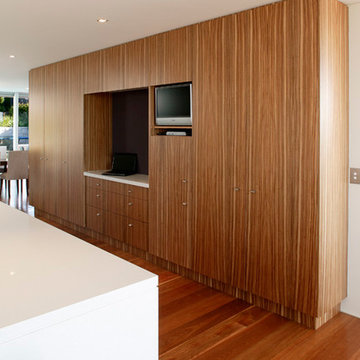
When designing a kitchen to suit a large, open-plan space it’s critical that the proportions of the elements within the room are in keeping with the surrounding area. This Manly kitchen is a great example of how to design a highly functional room to suit a large space and the key is the impressive island bench.
With enough seating for six or more, the island is the focus of the design and the area. Stretching from one end of the kitchen to the other, it is a multifunctional space that makes the kitchen the perfect gathering place for a large family or when entertaining a crowd. The island also defines the entry and exit points from the kitchen, assisting its ability to merge within the open-plan area in which it sits.
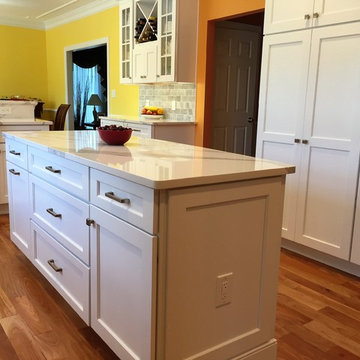
This white and warm kitchen is a beauty. The dining wall was removed to open up the space. The combination of the white on white cabinets and quartz counters blend nicely with the warmth of the exotic hardwood. The marble backsplash pulls it all together.
6
