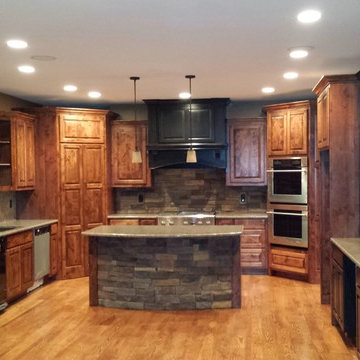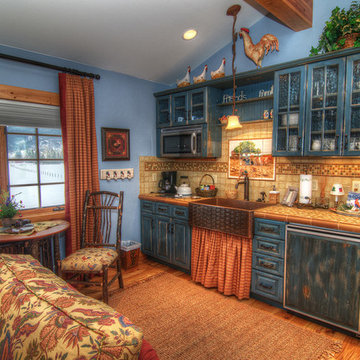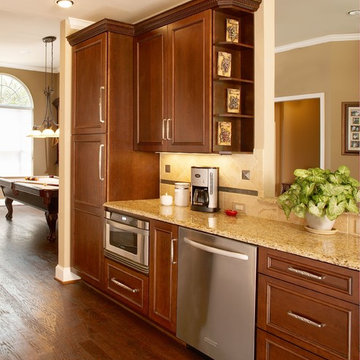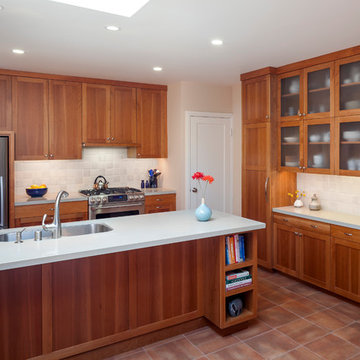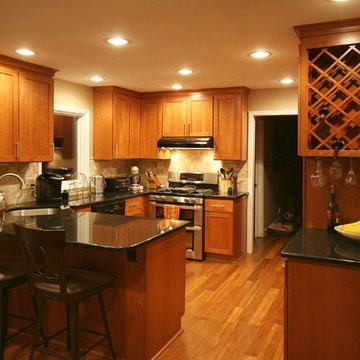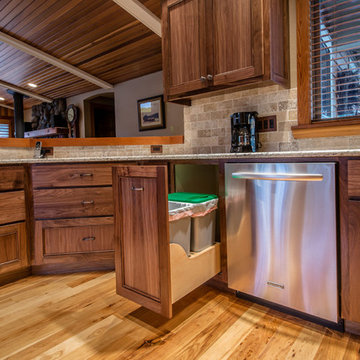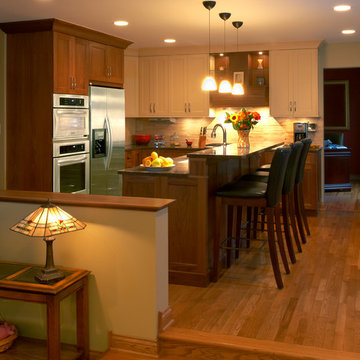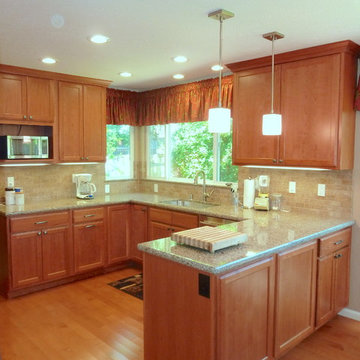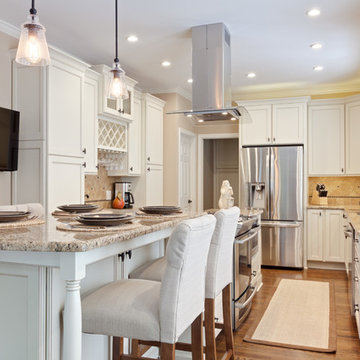3.131 Billeder af trætonet køkken med stænkplade med stenfliser
Sorteret efter:
Budget
Sorter efter:Populær i dag
161 - 180 af 3.131 billeder
Item 1 ud af 3
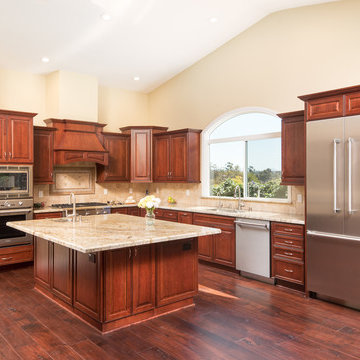
This kitchen design and remodel was transformed into this beautiful open concept with large island seating. Featuring Starmark cherry cabinets paired with a stone tile backsplash making a warm and inviting kitchen design.
Scott Basile, Basile Photography. www.choosechi.com
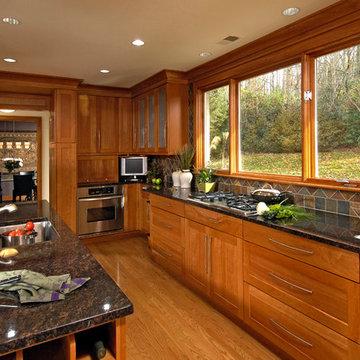
Bethesda, Maryland Craftsman Kitchen design by #JGKB
Photography by Bob Narod
http://www.gilmerkitchens.com/

Free ebook, Creating the Ideal Kitchen. DOWNLOAD NOW
Collaborations are typically so fruitful and this one was no different. The homeowners started by hiring an architect to develop a vision and plan for transforming their very traditional brick home into a contemporary family home full of modern updates. The Kitchen Studio of Glen Ellyn was hired to provide kitchen design expertise and to bring the vision to life.
The bamboo cabinetry and white Ceasarstone countertops provide contrast that pops while the white oak floors and limestone tile bring warmth to the space. A large island houses a Galley Sink which provides a multi-functional work surface fantastic for summer entertaining. And speaking of summer entertaining, a new Nana Wall system — a large glass wall system that creates a large exterior opening and can literally be opened and closed with one finger – brings the outdoor in and creates a very unique flavor to the space.
Matching bamboo cabinetry and panels were also installed in the adjoining family room, along with aluminum doors with frosted glass and a repeat of the limestone at the newly designed fireplace.
Designed by: Susan Klimala, CKD, CBD
Photography by: Carlos Vergara
For more information on kitchen and bath design ideas go to: www.kitchenstudio-ge.com

By retaining the original window, it helped keep the project within the budget and provide optimum light to the space. The window bench offers extra seating while entertaining or while taking a break with a cup of coffee. Exceptional craftsmanship is illustrated in the island, vent hood, custom cabinets and crown moulding.

Manufacturer: Golden Eagle Log Homes - http://www.goldeneagleloghomes.com/
Builder: Rich Leavitt – Leavitt Contracting - http://leavittcontracting.com/
Location: Mount Washington Valley, Maine
Project Name: South Carolina 2310AR
Square Feet: 4,100
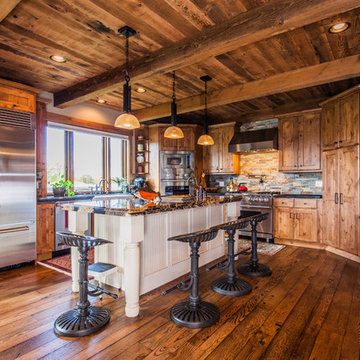
This is Beautiful Custom home built in Big Fork, MT. It's a 3,600 sq ft 3 suite bed bath with bonus room and office. Built in 2015 By R Lake Construction. For any information please Call 406-209-4805
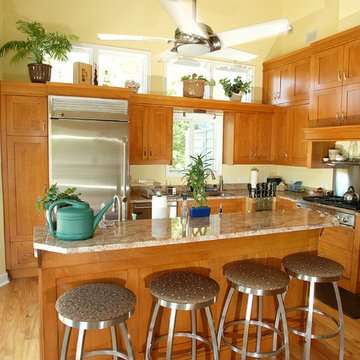
Complete kitchen remodel with new cabinets, counters and appliances.
Photo: Eric Englehart
Boardwalk Builders, Rehoboth Beach, DE
www.boardwalkbuilders.com
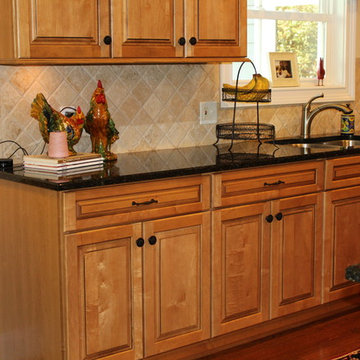
Warm raised panel cabinetry with a tile back-splash all accented with crown molding.
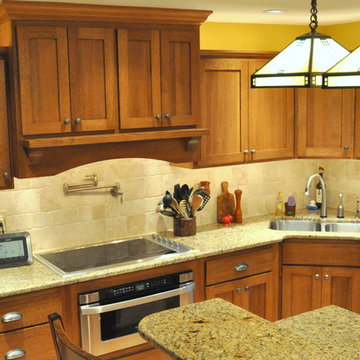
Quintessential quarter-sawn oak is perfect for craftsman-mission styling. The straight grained wood lets light and shadows play along crisp shaker cabinetry lines.
Venetian Gold granite counters, tumbled marble back splash tile
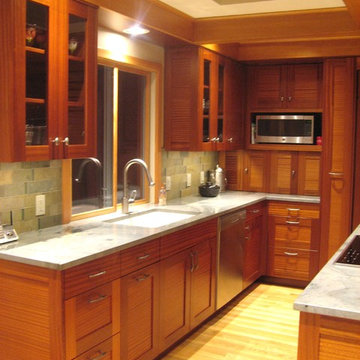
This kitchen remodel was a transformation of a very dated kitchen on Bainbridge Island. This kitchen has stunning views of Seattle and the Puget sound. The sapele cabinets are spectacular and work well with the existing oak flooring. I custom designed the backslpash using slate tiles and insets of honed glass. We opened up a wall between the Dining room and the Kitchen to create more of an open concept in the home.
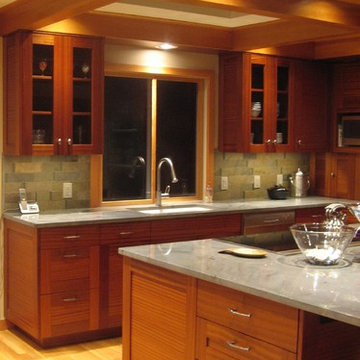
This kitchen remodel was a transformation of a very dated kitchen on Bainbridge Island. This kitchen has stunning views of Seattle and the Puget sound. The sapele cabinets are spectacular and work well with the existing oak flooring. I custom designed the backslpash using slate tiles and insets of honed glass.
3.131 Billeder af trætonet køkken med stænkplade med stenfliser
9
