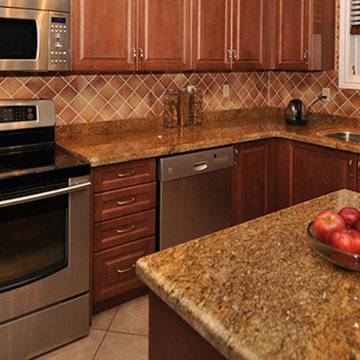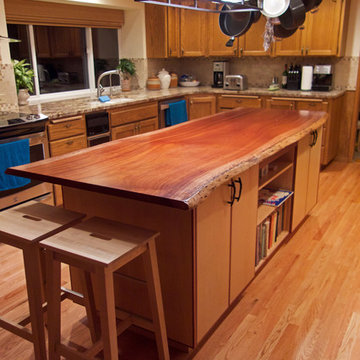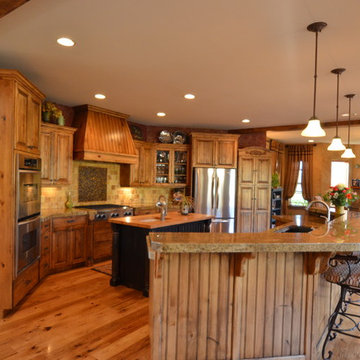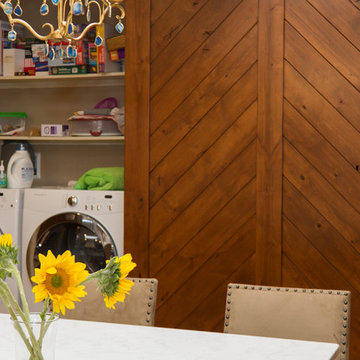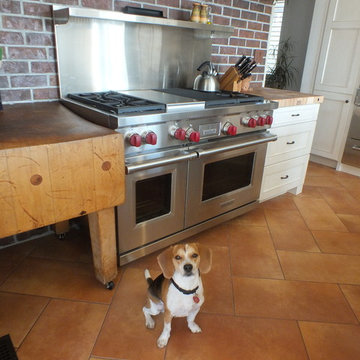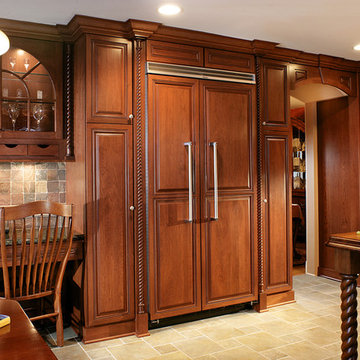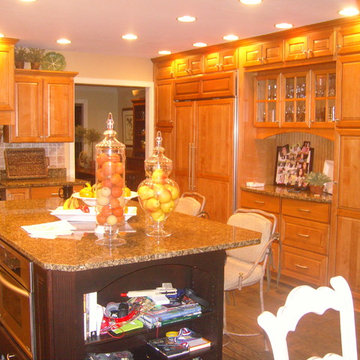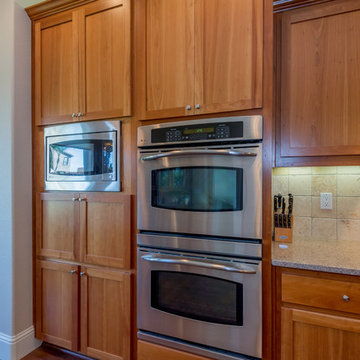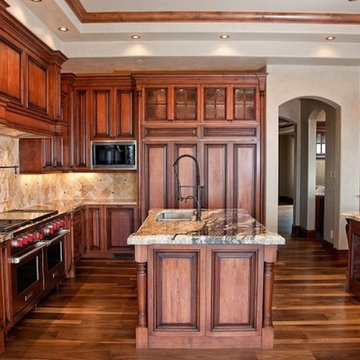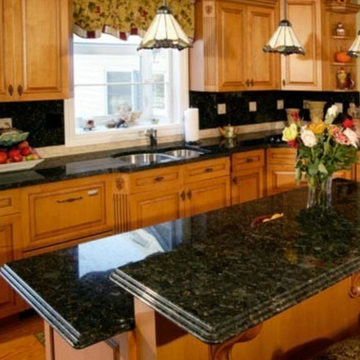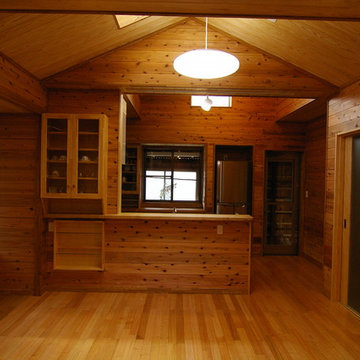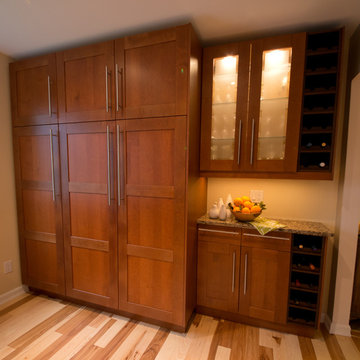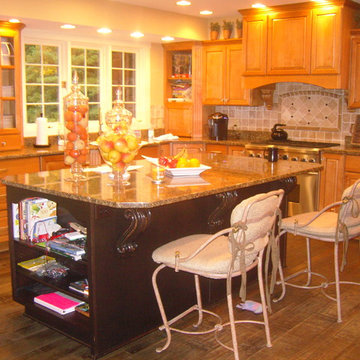143 Billeder af trætonet køkken med stænkplade med terracotta-fliser
Sorteret efter:
Budget
Sorter efter:Populær i dag
61 - 80 af 143 billeder
Item 1 ud af 3
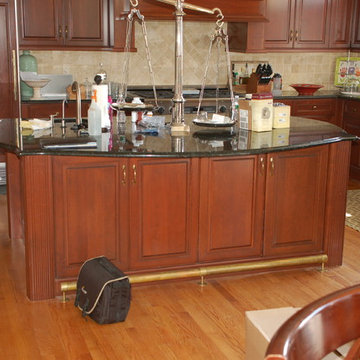
This spacious kitchen was in need of updating, providing us with many facets to make improvements. In additon to the main kitchen over haul, complete with a new, enlarged island, we customized a built-in hutch cabinet in the entrance to the dining room and replaced the wet bar adjacent to the living room. The customer added her own touch with a unique sink at the bar, inviting guests to wander down from the kitchen to have a drink and enjoy the fireplace, or a TV show.
The island cabinets are fieldstone Bainbridge Maple in Marshmallow Cream finish. Details like adding corbels, and an upgraded edge profile on the granite makes the project stand out.
The main kitchen cabinetry is Fieldstone Bainbridge Cherry stain. Throughout the kitchen and bar area, they chose Solarius granite from Onur.
"Thanks for considering other options to achieve the look we are gong for. I appreciate your conscientiousness regarding the budget we had planned on."
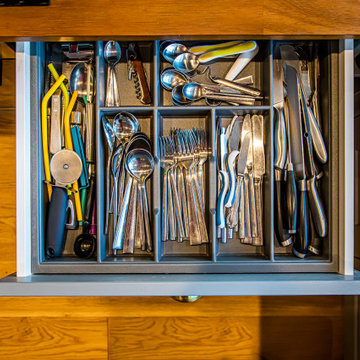
We designed this cosy grey family kitchen with reclaimed timber and elegant brass finishes, to work better with our clients’ style of living. We created this new space by knocking down an internal wall, to greatly improve the flow between the two rooms.
Our clients came to us with the vision of creating a better functioning kitchen with more storage for their growing family. We were challenged to design a more cost-effective space after the clients received some architectural plans which they thought were unnecessary. Storage and open space were at the forefront of this design.
Previously, this space was two rooms, separated by a wall. We knocked through to open up the kitchen and create a more communal family living area. Additionally, we knocked through into the area under the stairs to make room for an integrated fridge freezer.
The kitchen features reclaimed iroko timber throughout. The wood is reclaimed from old school lab benches, with the graffiti sanded away to reveal the beautiful grain underneath. It’s exciting when a kitchen has a story to tell. This unique timber unites the two zones, and is seen in the worktops, homework desk and shelving.
Our clients had two growing children and wanted a space for them to sit and do their homework. As a result of the lack of space in the previous room, we designed a homework bench to fit between two bespoke units. Due to lockdown, the clients children had spent most of the year in the dining room completing their school work. They lacked space and had limited storage for the children’s belongings. By creating a homework bench, we gave the family back their dining area, and the units on either side are valuable storage space. Additionally, the clients are now able to help their children with their work whilst cooking at the same time. This is a hugely important benefit of this multi-functional space.
The beautiful tiled splashback is the focal point of the kitchen. The combination of the teal and vibrant yellow into the muted colour palette brightens the room and ties together all of the brass accessories. Golden tones combined with the dark timber give the kitchen a cosy ambiance, creating a relaxing family space.
The end result is a beautiful new family kitchen-diner. The transformation made by knocking through has been enormous, with the reclaimed timber and elegant brass elements the stars of the kitchen. We hope that it will provide the family with a warm and homely space for many years to come.
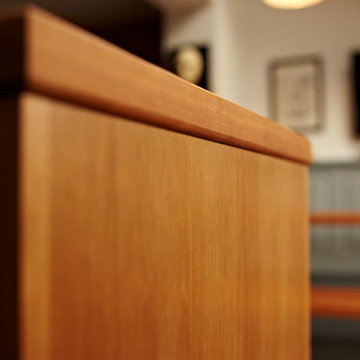
This is a fantastic example of an open plan kitchen/dining area with living space, that was designed as the heart of the home. The rich warmth of the Cherry, hardwood central island and bespoke dinning table with benches, contrasts spectacularly with the dark grey floor and bespoke grey kitchen doors. There is a great feeling of space due to the high ceilings in the extension yet, the room feels warm, cosy and well proportioned.
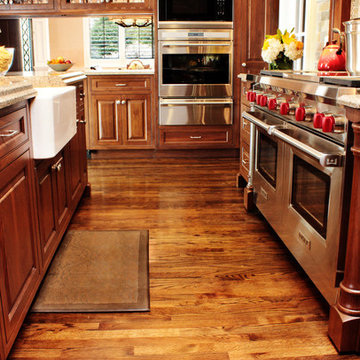
Double Wolf wall oven augments the 60” range. No more serving company with racks sternos! Flooring is oak with a dark walnut stain.
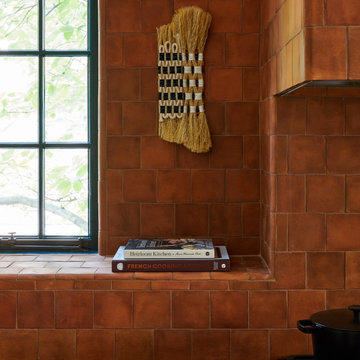
Walker Zanger is proud of our Spanish Cotto Collection for being featured in this year's Brooklyn Heights Designer Showhouse . Thank you to designer, Jesse Parris-Lamb and photographer, Kirsten Francis for the lovely images. Click the link below to read our latest blog post to learn more: http://bit.ly/BKShowhouse2019
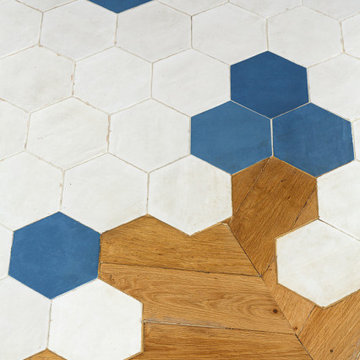
Nous avons réaménagé cet appartement parisien pour un couple et ses trois enfants qui y habitaient déjà depuis quelques années.
Le but était de créer une chambre supplémentaire pour leur fils ainé : l’ancienne cuisine accueille désormais la nouvelle chambre tandis que la nouvelle cuisine a été créée dans l’entrée. Pour délimiter ce nouvel espace, nous avons monté une cloison avec une verrière en partie haute et des rangements en partie basse.
La cuisine s’ouvre désormais sur la salle à manger : ses tons clairs s’accordent parfaitement avec la grande pièce de vie. On y trouve également un bureau sur mesure, idéal pour le télétravail.
Dans la chambre parentale, l’espace a été optimisé au maximum : on adore le grand dressing sur mesure qui prend place autour du cadre de porte !
Résultat : un appartement harmonieux et optimisé pour toute la famille.
La couleur blanche et le bois prédominent pour apporter à la fois de la lumière et de la chaleur.
143 Billeder af trætonet køkken med stænkplade med terracotta-fliser
4
