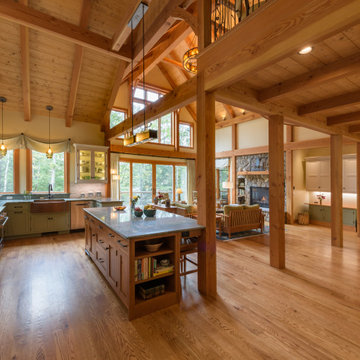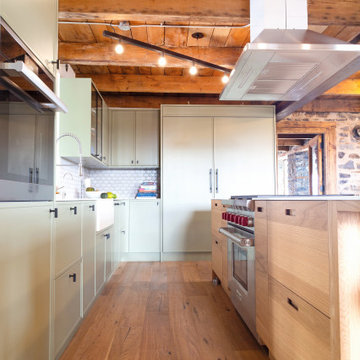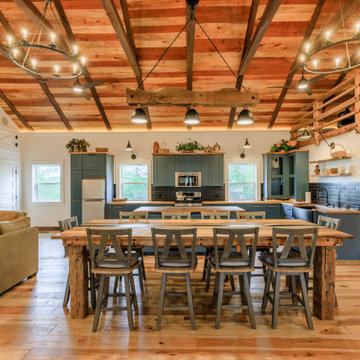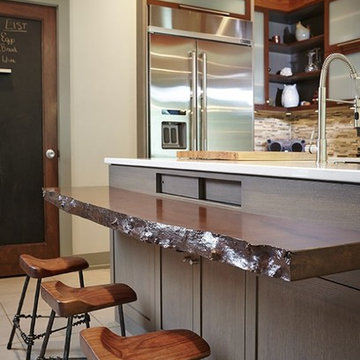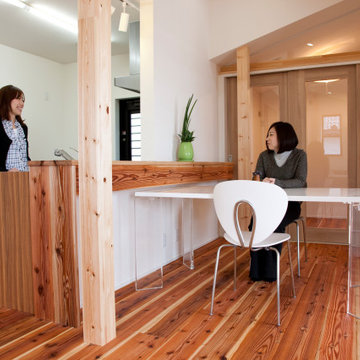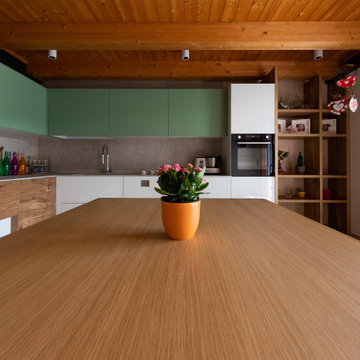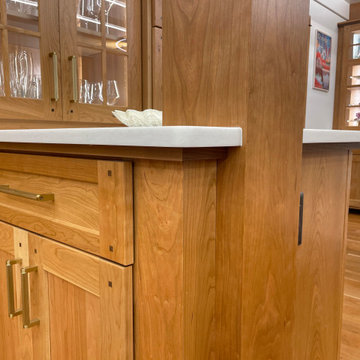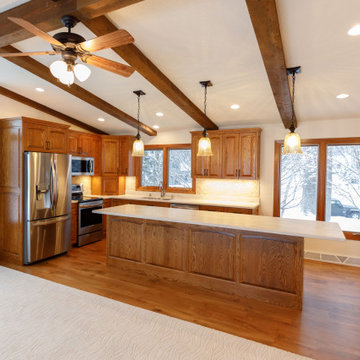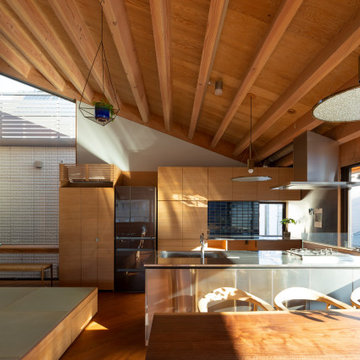133 Billeder af trætonet køkken med synligt bjælkeloft
Sorteret efter:
Budget
Sorter efter:Populær i dag
61 - 80 af 133 billeder
Item 1 ud af 3
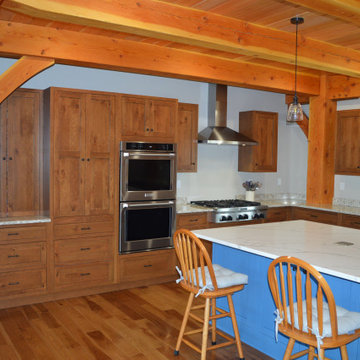
This inset kitchen was created with custom RTA cabinets to fit the exact space and avoid beans where necessary. Custom appliance cabinets and panels lend to a high-end look. The island is finished in Sherwin Williams Inky Blue and the Mixer Lift hides a fun pop of color that is easy to access when needed.
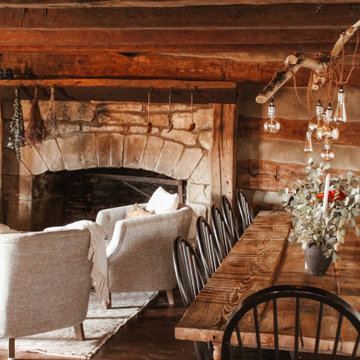
A 1791 settler cabin in Monroeville, PA. Additions and updates had been made over the years.
See before photos.
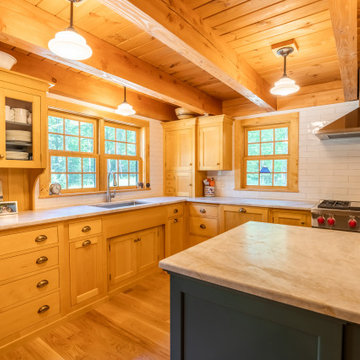
A high performance and sustainable mountain home. The kitchen and dining area is one big open space allowing for lots of countertop, a huge dining table (4.5’x7.5’) with booth seating, and big appliances for large family meals.
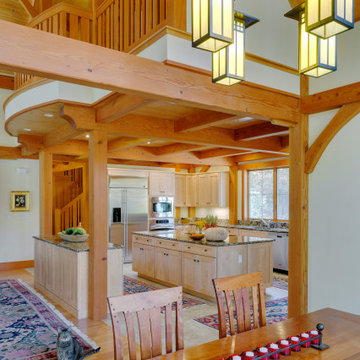
Convenient to the dining end of the great room, the kitchen has a large central island and granite countertops.
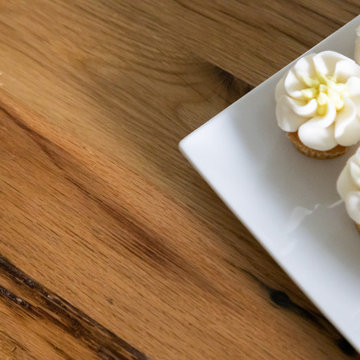
Our renovation of a 1930's bungalow focused on opening up the kitchen/dining/living areas to improve flow and connectivity between the spaces. The rustic reclaimed beams help delineate the spaces visually and add texture and warmth. The original white oak floors were refinished with a custom stain to evoke the wood’s natural raw state. We brought color into the space with the ‘blue spruce’ base cabinets and a custom reclaimed island top. The Calacatta gold quartz countertops, hexagon backsplash, and white upper cabinets keep the space feeling light and bright.
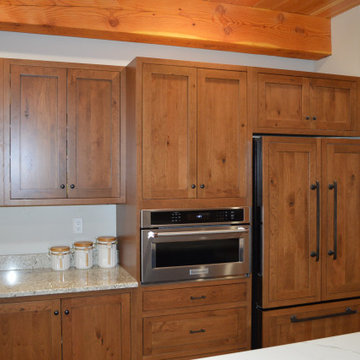
This inset kitchen was created with custom RTA cabinets to fit the exact space and avoid beans where necessary. Custom appliance cabinets and panels lend to a high-end look. The island is finished in Sherwin Williams Inky Blue and the Mixer Lift hides a fun pop of color that is easy to access when needed.
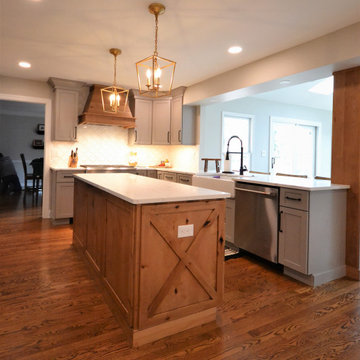
Stunning Exton PA kitchen and bath remodel. We opened up the kitchen to previously added sunroom. Nothing a new structural beam and some second floor plumbing modifications can’t accomplish. The new kitchen was designed in beautiful Fieldstone cabinetry; using the Bristol door in Portabella painted finish for the perimeter and Rustic Alder in natural finish with a chocolate glaze for the island, hood, and post. These colors paired perfectly with the homes original hardwood flooring. Luxury GE Café appliances make this kitchen a cook’s dream. The arabesque white tile back splash is perfect with a clean look while still adding to the design with the classic shape. What a great example of a kitchen that blends a modern look with warm rustic charm.
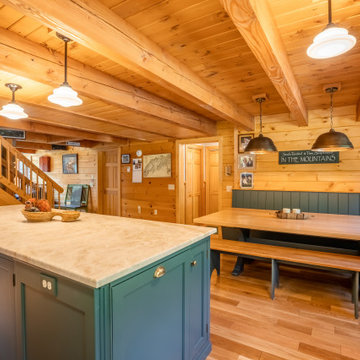
A high performance and sustainable mountain home. The kitchen and dining area is one big open space allowing for lots of countertop, a huge dining table (4.5’x7.5’) with booth seating, and big appliances for large family meals.
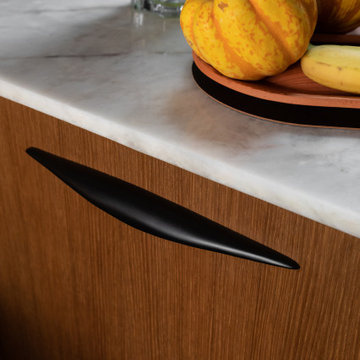
Rénovation, agencement et décoration d’une ancienne usine transformée en un loft de 250 m2 réparti sur 3 niveaux.
Les points forts :
Association de design industriel avec du mobilier vintage
La boîte buanderie
Les courbes et lignes géométriques valorisant les espaces
Crédit photo © Bertrand Fompeyrine
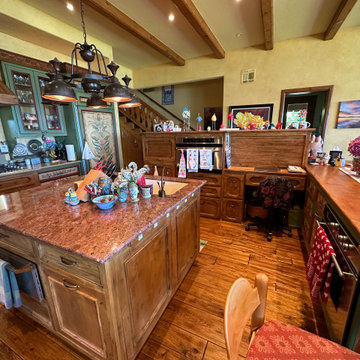
Kitchen from Dining. Ell-shaped island surrounds central island. Limited full-height and upper cabinets are balanced in a completely separate walk-in pantry room opposite entry hall. Window over range opens views through entry to front door.
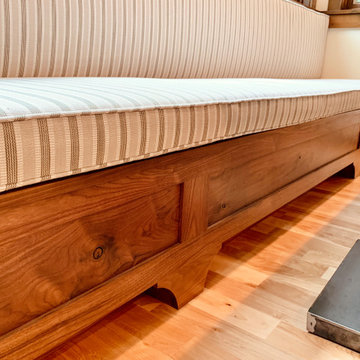
Walnut cabinets with natural finish, Taj Mahal counters and backsplash, porcelain farmhouse sink, timber beam ceiling
133 Billeder af trætonet køkken med synligt bjælkeloft
4
