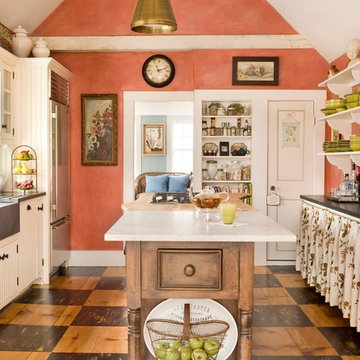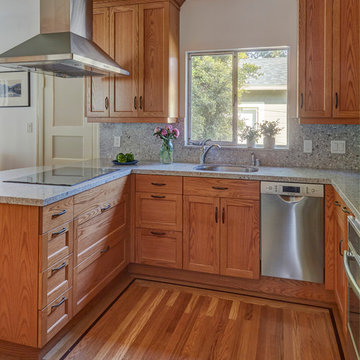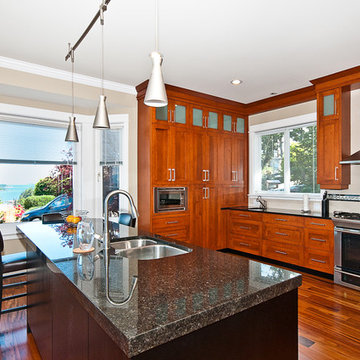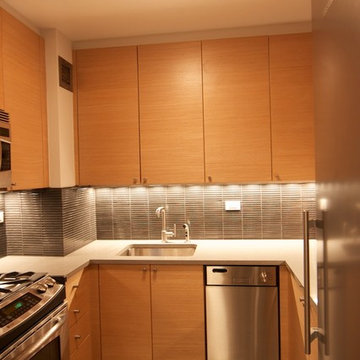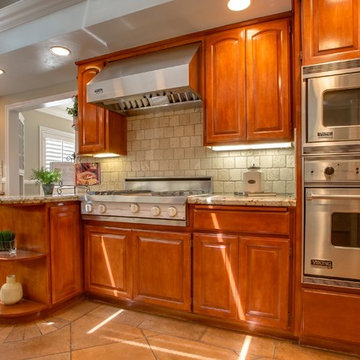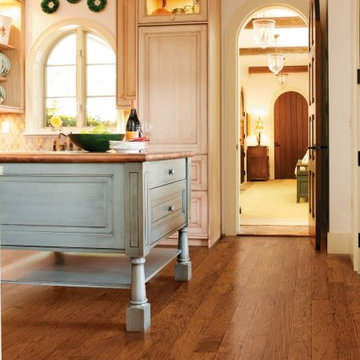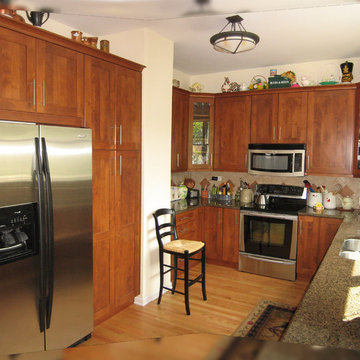2.789 Billeder af trætonet lukket køkken
Sorteret efter:
Budget
Sorter efter:Populær i dag
81 - 100 af 2.789 billeder
Item 1 ud af 3

This Denver ranch house was a traditional, 8’ ceiling ranch home when I first met my clients. With the help of an architect and a builder with an eye for detail, we completely transformed it into a Mid-Century Modern fantasy.
Photos by sara yoder

Kitchen with honed granite island top, Silestone counter and douglas fir cabinets
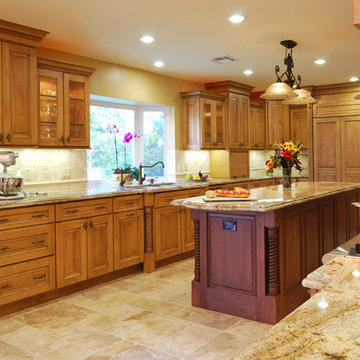
chefs kitchen, dura supreme cabinets, montego door style, two-toned kitchen, dark cherry, henna/charcoal glaze on island and maple, sage/coffee glaze finish throughout, built in all fridge all freezer with custom wood panels, Decorative legs and rope molding throughout,custom wood hood, hand painted mural behind range, 48" range and built in wall oven with microwave and warming drawer, granite countertops, pot filler, built in spice racks, bay window
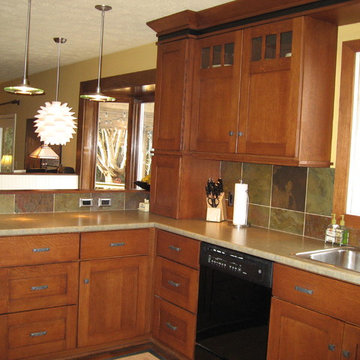
The kitchen was totally gutted and remodeled, the existing floor plan did not work so this small kitchen is now compact with great storage. The 2 large cupboards either side of the refrigerator are roll out pantry doors. The wood is quarter sawn white oak with custom detailing cut into the face of the doors, the crown molding was a custom design incorporating a black band of laminate.

Download our free ebook, Creating the Ideal Kitchen. DOWNLOAD NOW
The homeowners came to us looking to update the kitchen in their historic 1897 home. The home had gone through an extensive renovation several years earlier that added a master bedroom suite and updates to the front façade. The kitchen however was not part of that update and a prior 1990’s update had left much to be desired. The client is an avid cook, and it was just not very functional for the family.
The original kitchen was very choppy and included a large eat in area that took up more than its fair share of the space. On the wish list was a place where the family could comfortably congregate, that was easy and to cook in, that feels lived in and in check with the rest of the home’s décor. They also wanted a space that was not cluttered and dark – a happy, light and airy room. A small powder room off the space also needed some attention so we set out to include that in the remodel as well.
See that arch in the neighboring dining room? The homeowner really wanted to make the opening to the dining room an arch to match, so we incorporated that into the design.
Another unfortunate eyesore was the state of the ceiling and soffits. Turns out it was just a series of shortcuts from the prior renovation, and we were surprised and delighted that we were easily able to flatten out almost the entire ceiling with a couple of little reworks.
Other changes we made were to add new windows that were appropriate to the new design, which included moving the sink window over slightly to give the work zone more breathing room. We also adjusted the height of the windows in what was previously the eat-in area that were too low for a countertop to work. We tried to keep an old island in the plan since it was a well-loved vintage find, but the tradeoff for the function of the new island was not worth it in the end. We hope the old found a new home, perhaps as a potting table.
Designed by: Susan Klimala, CKD, CBD
Photography by: Michael Kaskel
For more information on kitchen and bath design ideas go to: www.kitchenstudio-ge.com
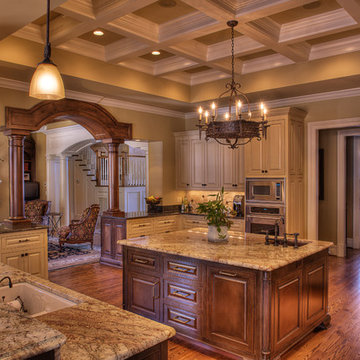
Beautiful Kitchen overlooks pool and cabana in back yard. Custom cabinets, granite tops, and state of the art appliances fill the room.
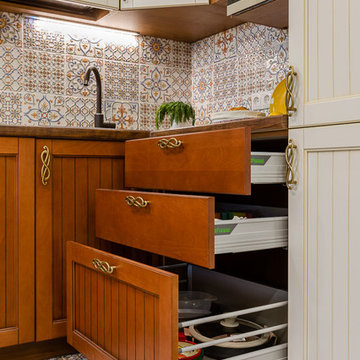
Материал фасадов: массив и шпон бука
Белоснежная скатерть, свежеиспеченный хлеб и яркое солнце на столе — вот как выглядит счастье. В образе кухни «Берта» дизайнеры соединили самые вкусные цвета и элементы стилей — «Берта» смело примеряет яркие черты кантри, не упуская при этом возможность подчеркнуть свой интерес к классике. Льняной, медовый и горчичный оттенки на фасадах с классической фрезеровкой выглядят свежо и очень нежно. Сами фасады представляют собой сочетание массива и шпона бука.

All the wood used in the remodel of this ranch house in South Central Kansas is reclaimed material. Berry Craig, the owner of Reclaimed Wood Creations Inc. searched the country to find the right woods to make this home a reflection of his abilities and a work of art. It started as a 50 year old metal building on a ranch, and was striped down to the red iron structure and completely transformed. It showcases his talent of turning a dream into a reality when it comes to anything wood. Show him a picture of what you would like and he can make it!

Arts and Crafts kitchen remodel in turn-of-the-century Portland Four Square, featuring a custom built-in eating nook, five-color inlay marmoleum flooring, maximized storage, and a one-of-a-kind handmade ceramic tile backsplash.
Photography by Kuda Photography
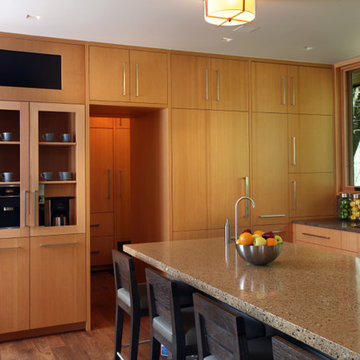
The kitchen is open and simple and filled with natural light. Where a typical kitchen would have upper cabinets, here, large windows keep the space bright and food-prep friendly. Storage is optimized with floor-to-ceiling cabinetry on opposite walls. The large, central island features a concrete and stone top, a stunning contrast to the warm space
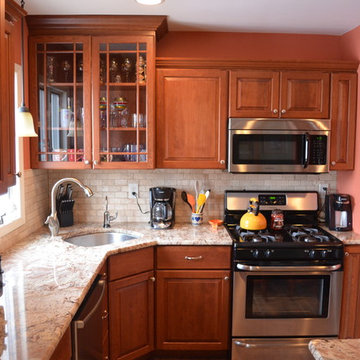
Small kitchen In Cranford needed to be updated and have small eating area for 2 people.
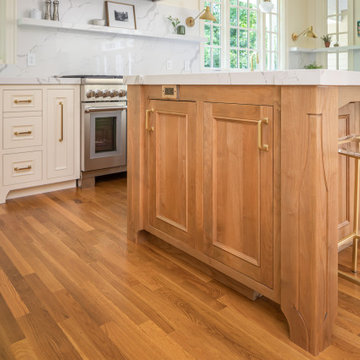
Our take on an updated traditional style kitchen with touches of farmhouse to add warmth and texture.
2.789 Billeder af trætonet lukket køkken
5
