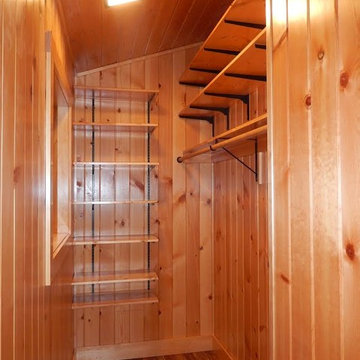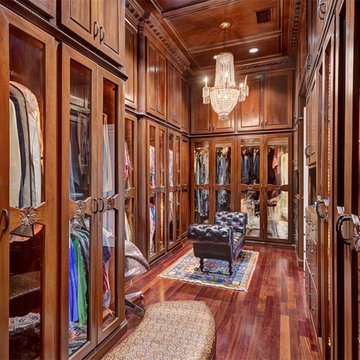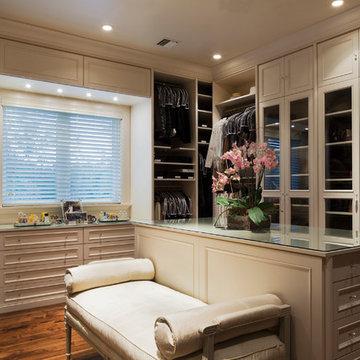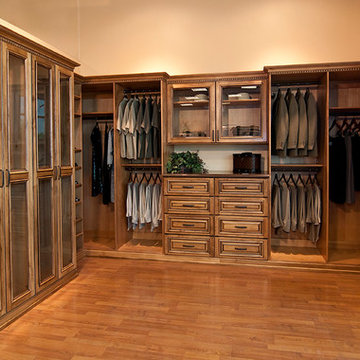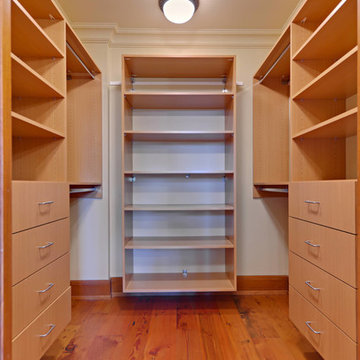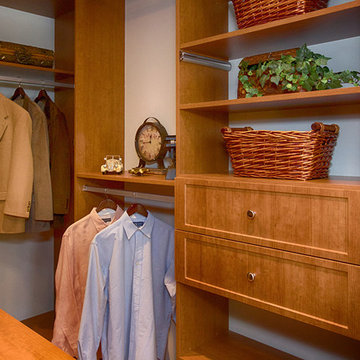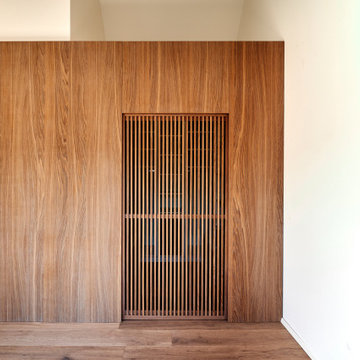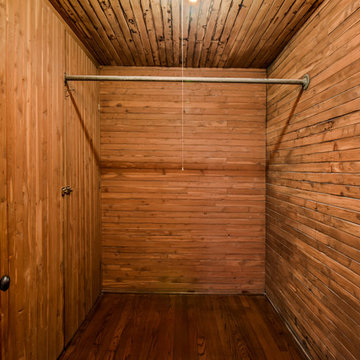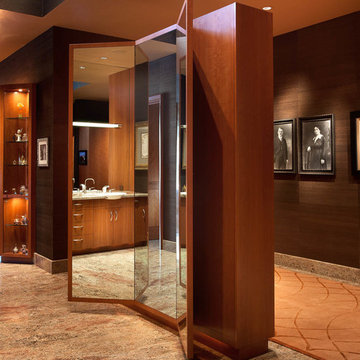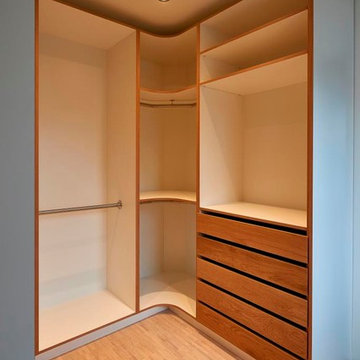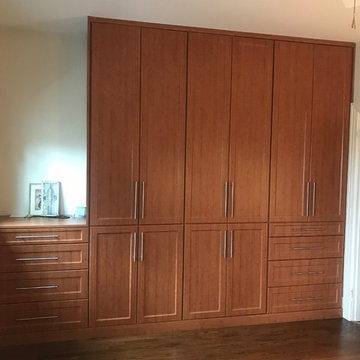133 Billeder af trætonet opbevaring og garderobe med brunt gulv
Sorteret efter:
Budget
Sorter efter:Populær i dag
41 - 60 af 133 billeder
Item 1 ud af 3
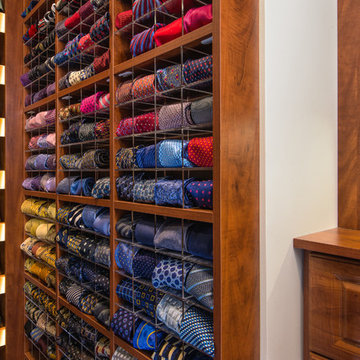
This master closet is filled with custom LED lighting surrounding all of the shoe shelves, Dual hanging, Single Hanging, and custom pull down hanging. Velvet lined jewelry drawers and mirrored cabinets were designed for all of her jewelry to be visible at a moments notice. The tip down laundry bin makes for easy capture of dirty clothes and transfer to the laundry room. A custom lucite tie display was built to show off 250 beautiful ties from his collection of ties from around the world.
KateBenjamin Photography
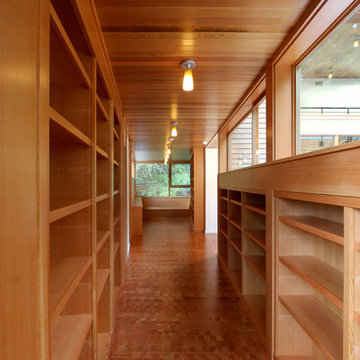
Architect: Cheryl Hughes, Seattle | Location: Leschi neighborhood | 6400 SF | Steep terrain, landslide area Technical Features: Complex 60’ deep concrete pile foundation; Imported cement board siding installed on a rain screen system; Lindal windows executed at an unusually large scale, pushing the manufacturer’s abilities to new levels; Oil-finished end-grain fir floors. Simple and precise execution of the details create a warm nurturing environment.
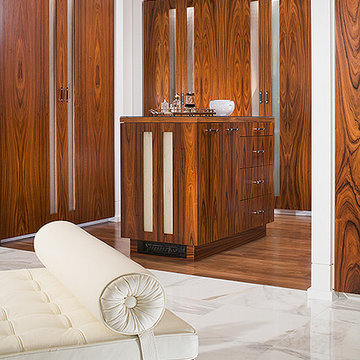
a vignette of the rosewood cabinetry in the dressing area of this large master bath. the closet doors are inset with frosted ribbed glass and the doors are a lacquered rosewood. the marble flooring is calacutta gold marble and the vintage daybed is a white leather.
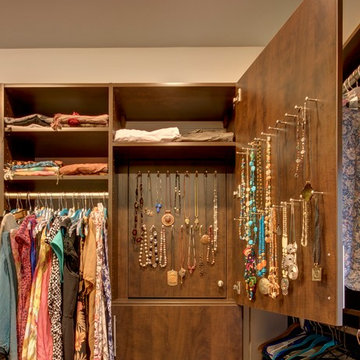
Large walk in closet with makeup built in, shoe storage, necklace cabinet, drawer hutch built ins and more.
Photos by Denis
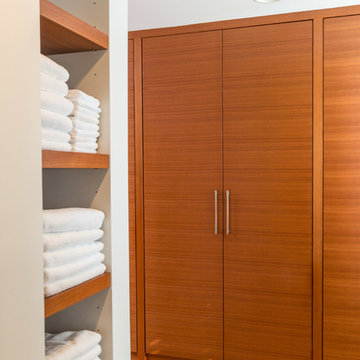
Our homeowner had worked with us in the past and asked us to design and renovate their 1980’s style master bathroom and closet into a modern oasis with a more functional layout. The original layout was chopped up and an inefficient use of space. Keeping the windows where they were, we simply swapped the vanity and the tub, and created an enclosed stool room. The shower was redesigned utilizing a gorgeous tile accent wall which was also utilized on the tub wall of the bathroom. A beautiful free-standing tub with modern tub filler were used to modernize the space and added a stunning focal point in the room. Two custom tall medicine cabinets were built to match the vanity and the closet cabinets for additional storage in the space with glass doors. The closet space was designed to match the bathroom cabinetry and provide closed storage without feeling narrow or enclosed. The outcome is a striking modern master suite that is not only functional but captures our homeowners’ great style.
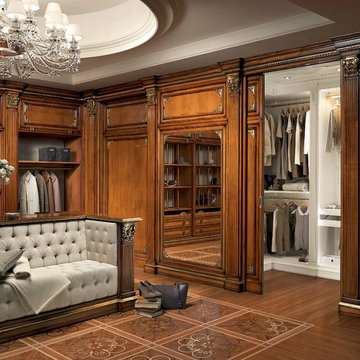
“Firenze” collection is a refined and elegant walk-in closet, which is tailored-made. Firenze is studied for who, besides style, is also looking for functionality in their furniture.
The golden decorations on the wood paneling, along with the foliage of the hand-carved removable columns, enhance the room with a refined light and elegance, emphasized also by the golden top edges which run all along the perimeter of the structure.
Alternating large spacious drawers and shelving, “Firenze” offers the possibility to keep your clothes tidy without sacrificing comfort and style. Also as far as this model is concerned, it would be possible to build a central island which can be used as a sofa with a built-in chest of drawers.
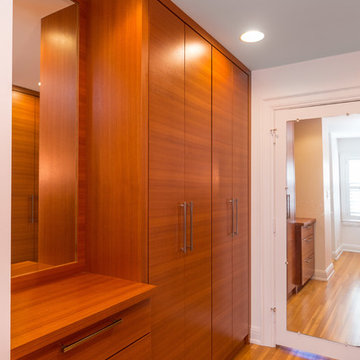
Our homeowner had worked with us in the past and asked us to design and renovate their 1980’s style master bathroom and closet into a modern oasis with a more functional layout. The original layout was chopped up and an inefficient use of space. Keeping the windows where they were, we simply swapped the vanity and the tub, and created an enclosed stool room. The shower was redesigned utilizing a gorgeous tile accent wall which was also utilized on the tub wall of the bathroom. A beautiful free-standing tub with modern tub filler were used to modernize the space and added a stunning focal point in the room. Two custom tall medicine cabinets were built to match the vanity and the closet cabinets for additional storage in the space with glass doors. The closet space was designed to match the bathroom cabinetry and provide closed storage without feeling narrow or enclosed. The outcome is a striking modern master suite that is not only functional but captures our homeowners’ great style.
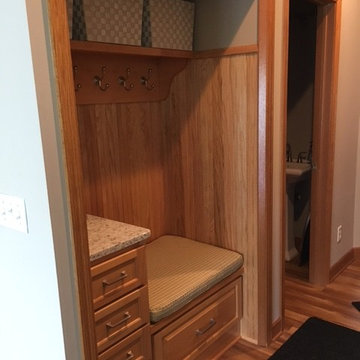
By removing a bi-fold door, adding a built in bench and drawer cabinet, the homeowner now has a "drop" off space at her garage entry.
133 Billeder af trætonet opbevaring og garderobe med brunt gulv
3

