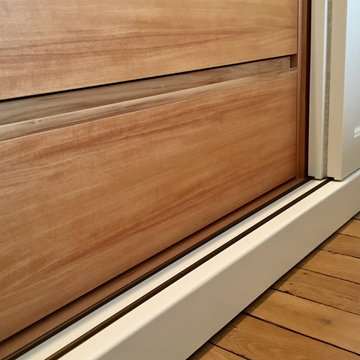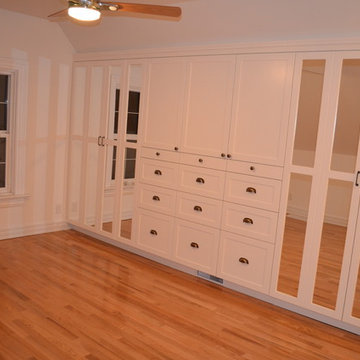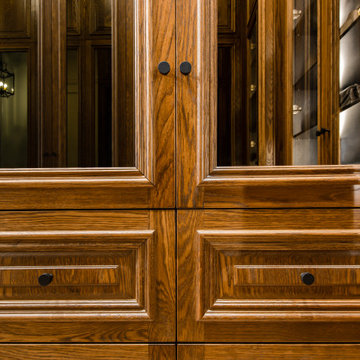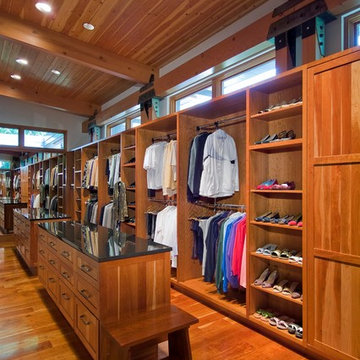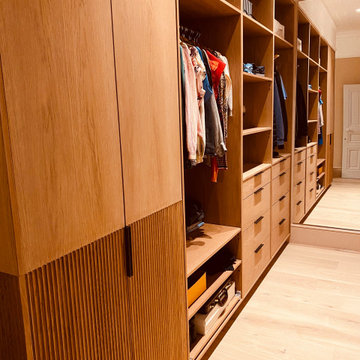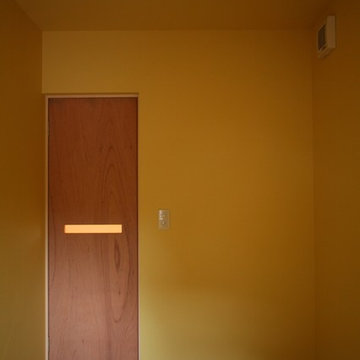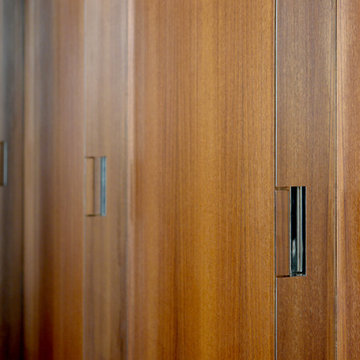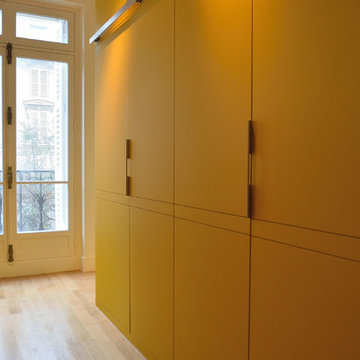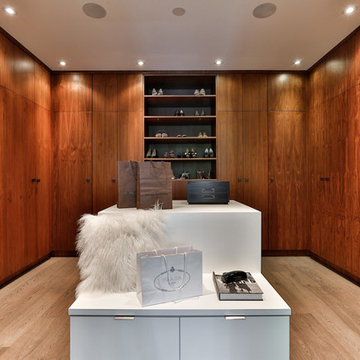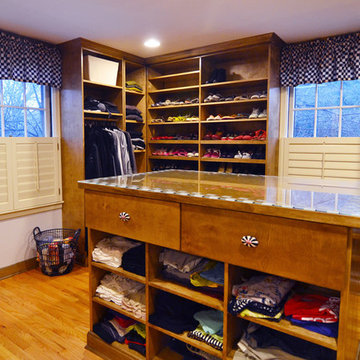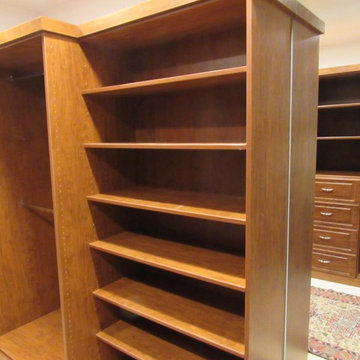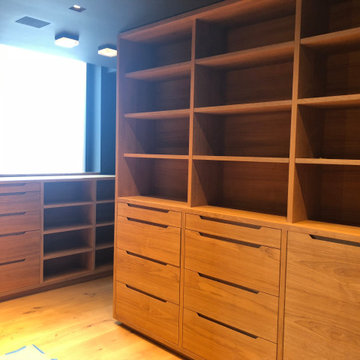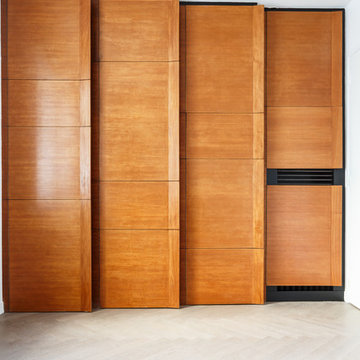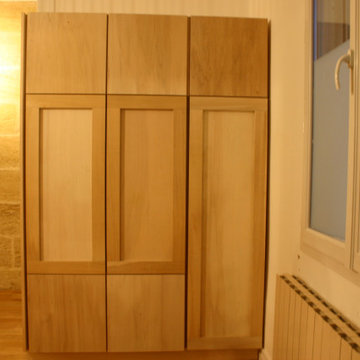108 Billeder af trætonet opbevaring og garderobe med lyst trægulv
Sorteret efter:
Budget
Sorter efter:Populær i dag
81 - 100 af 108 billeder
Item 1 ud af 3
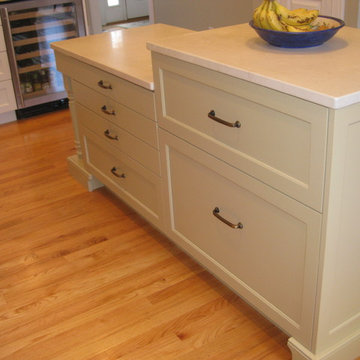
This work island is specifically designed for the baker in the family. The lower height is 30" to allow for easy rolling of dough and pastries. The drawers below are sized for the owner's mixers, blenders and other kitchen implements.
The stone on the island is Crema Marfil marble.
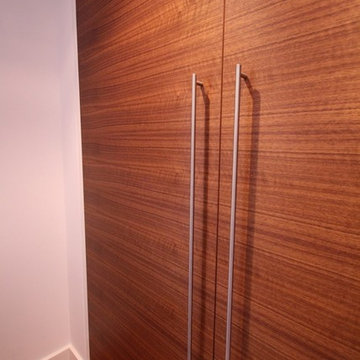
Closet doors in walnut with a rich, hand rubbed oil finish and concealed door hinges.
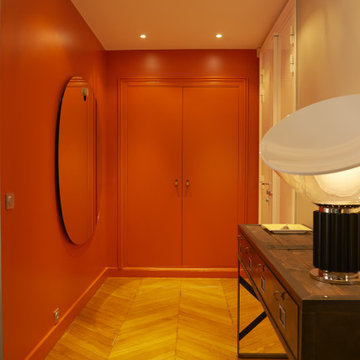
L’entrée annonce le ton ; une couleur dynamique,
forte et des pièces décoratives XXL
contrastent avec le classicisme des moulures et
le parquet point de Hongrie de l’appartement. Le métal
brut de la console, le style industriel du luminaire et le détail des poignées en cuir, répondent à la passion des
propriétaires pour les matériaux nobles et les métiers d’art.
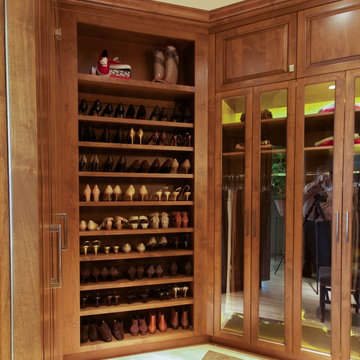
For the closet that has everything there is never enough storage for shoes
Kevin Kurbs Design & Photography
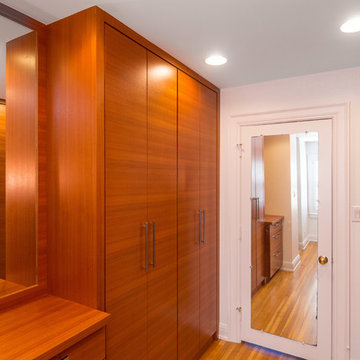
Our homeowner had worked with us in the past and asked us to design and renovate their 1980’s style master bathroom and closet into a modern oasis with a more functional layout. The original layout was chopped up and an inefficient use of space. Keeping the windows where they were, we simply swapped the vanity and the tub, and created an enclosed stool room. The shower was redesigned utilizing a gorgeous tile accent wall which was also utilized on the tub wall of the bathroom. A beautiful free-standing tub with modern tub filler were used to modernize the space and added a stunning focal point in the room. Two custom tall medicine cabinets were built to match the vanity and the closet cabinets for additional storage in the space with glass doors. The closet space was designed to match the bathroom cabinetry and provide closed storage without feeling narrow or enclosed. The outcome is a striking modern master suite that is not only functional but captures our homeowners’ great style.
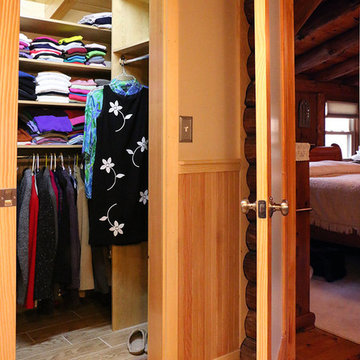
Pine bead board, wood grain pattern porcelain tile.
Photo: Christopher Dearborn, New Frontiers Design
108 Billeder af trætonet opbevaring og garderobe med lyst trægulv
5
