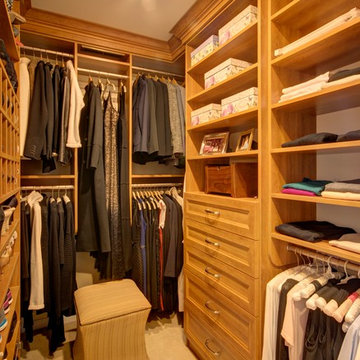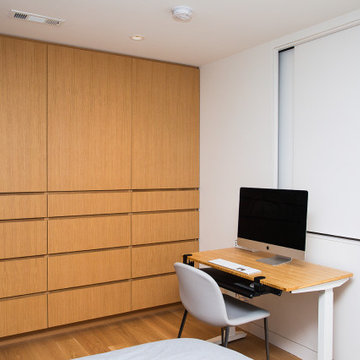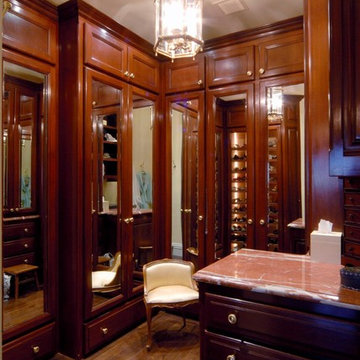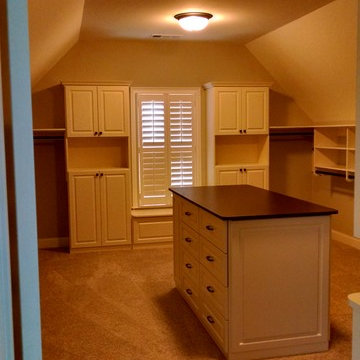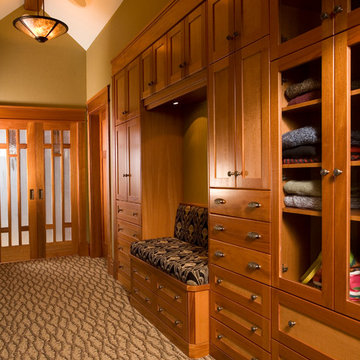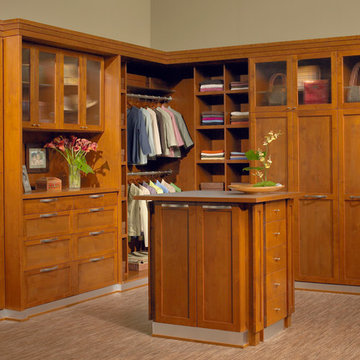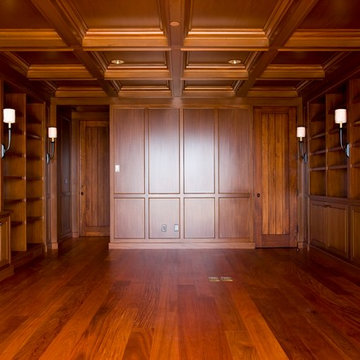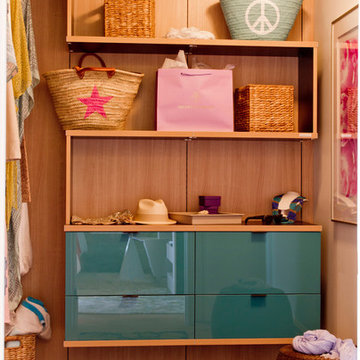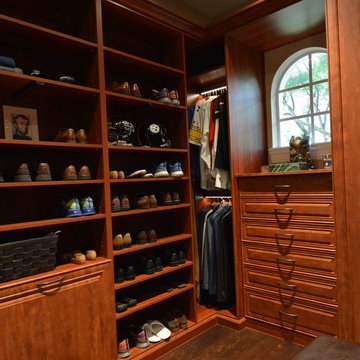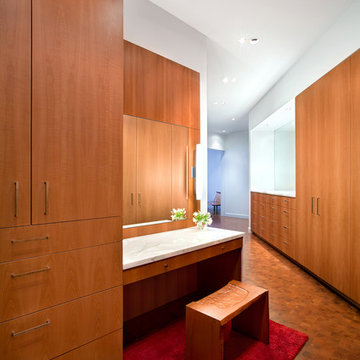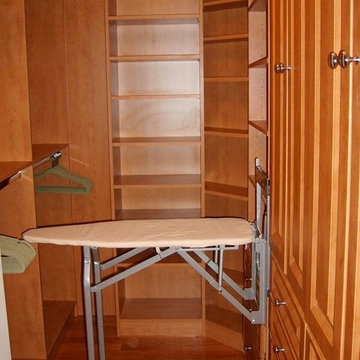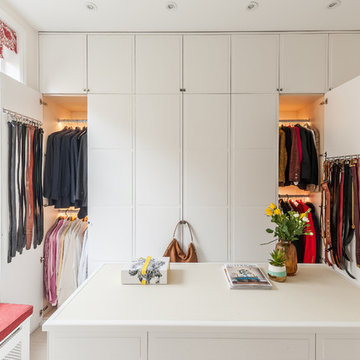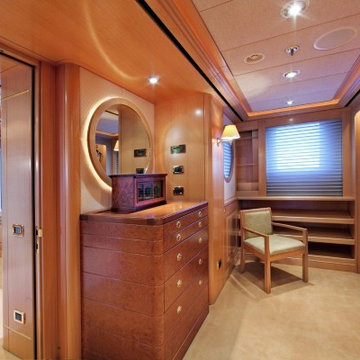686 Billeder af trætonet opbevaring og garderobe
Sorteret efter:
Budget
Sorter efter:Populær i dag
141 - 160 af 686 billeder
Item 1 ud af 3

This was a complete remodel of a traditional 80's split level home. With the main focus of the homeowners wanting to age in place, making sure materials required little maintenance was key. Taking advantage of their beautiful view and adding lots of natural light defined the overall design.
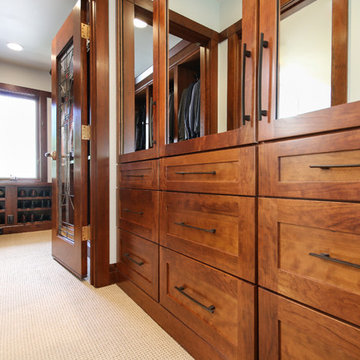
Converted one small master closet to his, with built-in cherry cabinets. Transformed an unused sitting room, connected to the master bedroom, to her stunning dressing room.
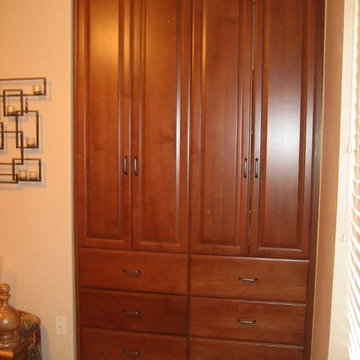
Personalized to your needs, we offer hundreds of ways to customize your closet design. Your designer will help you select from accessories and elements that enhance your personal style while best conforming to your budgetary requirements. Whether your taste is Contemporary, Eclectic or somewhere in between, you are guaranteed to find the finishes, moldings and embellishments you need to create a unique design.
Kathleen Mathien
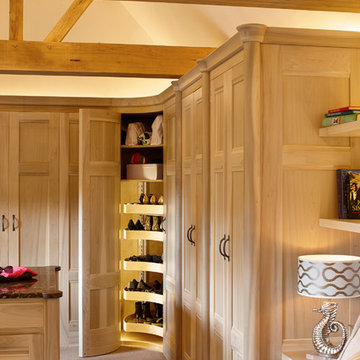
A Beautiful washed tulip wood walk in dressing room with a tall corner carousel shoe storage unit. A central island provides ample storage and a bathroom is accessed via bedroom doors.
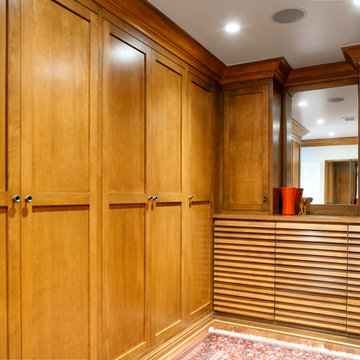
The master bedroom closet is custom stained wood millwork, large enough to double as a yoga studio.
Photo by Lee Manning Photography
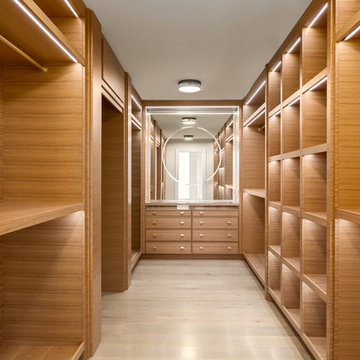
Face framed cabinetry featuring
- custom built rift oak with 1/2 bead around
- rift oak wood dovetailed drawers
- soft close Blum hardware throughout
-custom 4 1/2 rift oak posts
-LED strip lighting inside all kitchen cabinetry doors with individual magnetic switches
-3/4 thick rift oak plywood interiors

Our “challenge” facing these empty nesters was what to do with that one last lonely bedroom once the kids had left the nest. Actually not so much of a challenge as this client knew exactly what she wanted for her growing collection of new and vintage handbags and shoes! Carpeting was removed and wood floors were installed to minimize dust.
We added a UV film to the windows as an initial layer of protection against fading, then the Hermes fabric “Equateur Imprime” for the window treatments. (A hint of what is being collected in this space).
Our goal was to utilize every inch of this space. Our floor to ceiling cabinetry maximized storage on two walls while on the third wall we removed two doors of a closet and added mirrored doors with drawers beneath to match the cabinetry. This built-in maximized space for shoes with roll out shelving while allowing for a chandelier to be centered perfectly above.
686 Billeder af trætonet opbevaring og garderobe
8
