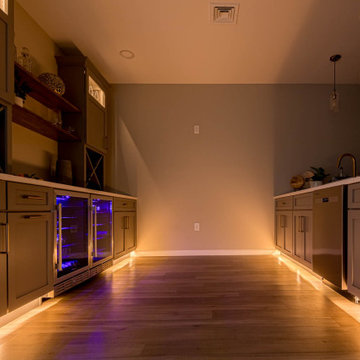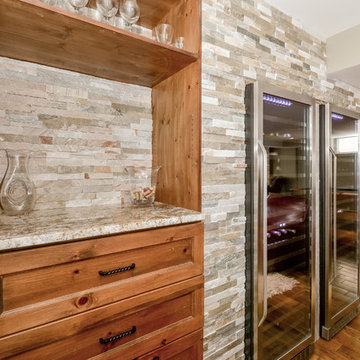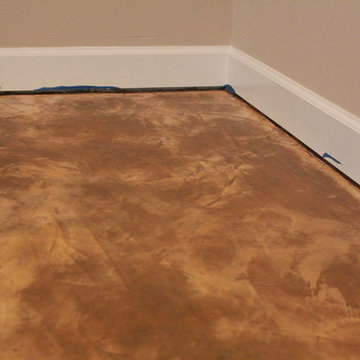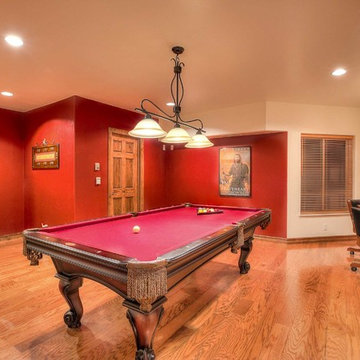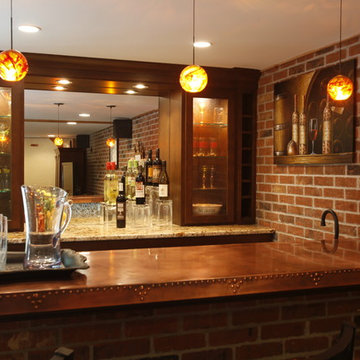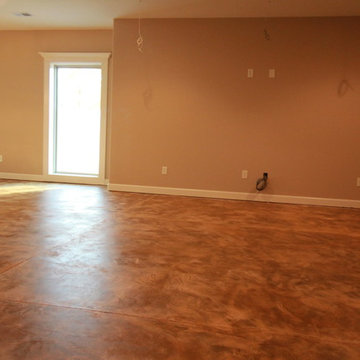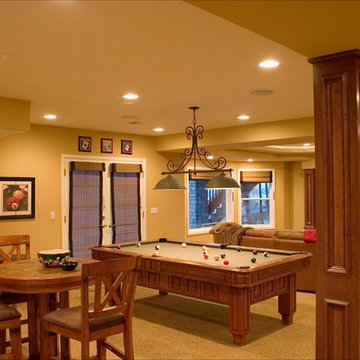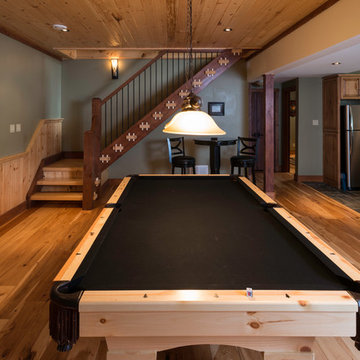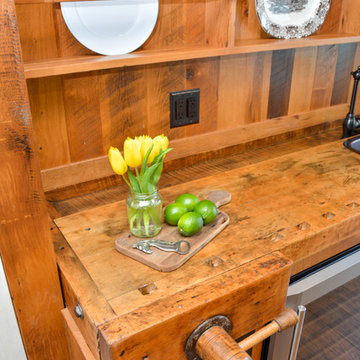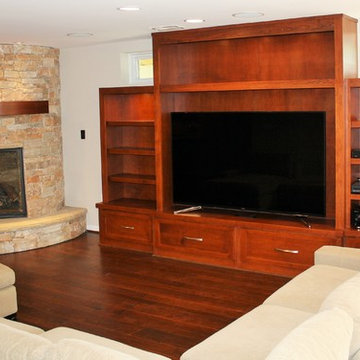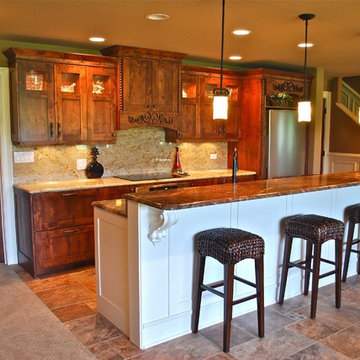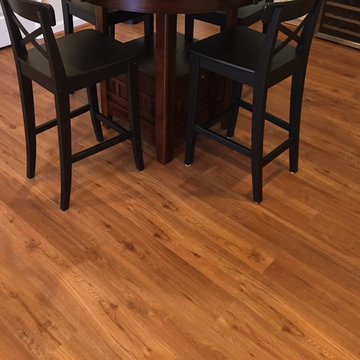228 Billeder af trætonet over terræn kælder
Sorteret efter:
Budget
Sorter efter:Populær i dag
161 - 180 af 228 billeder
Item 1 ud af 3
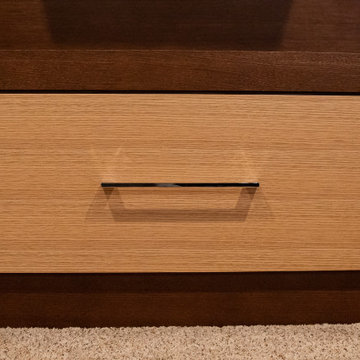
Two toned wood cabinets and floating shelves with accent lighting make this basement a cozy retreat. The dry bar has two mini fridges and plenty of open and closed storage space. The bar top has seating for at least four people.
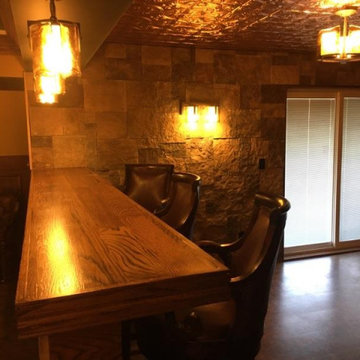
New basement finish, Wainscoting, decorative trim, tile shower and bar area. Upscale finishes all around
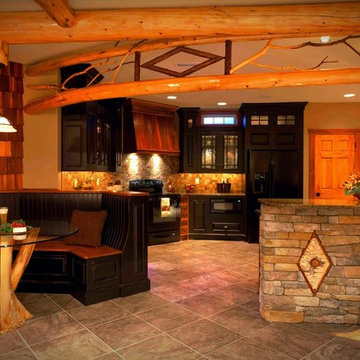
Beautiful bench seating in Adirondack style basement kitchen, reminiscent of a cozy lodge. #ownalandmark
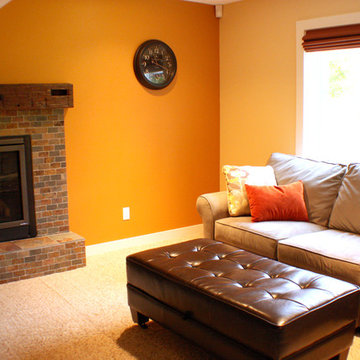
Complete Basement Remodel with full bath, kitchenette, dining area, living area and guest bedroom.
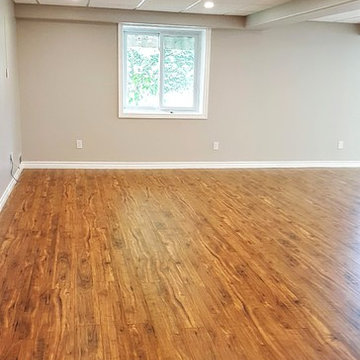
Exotika II laminate flooring by Beaulieu Canada in the Paradise Walnut colour line was installed throughout this basement, except for the bedroom and bathroom.
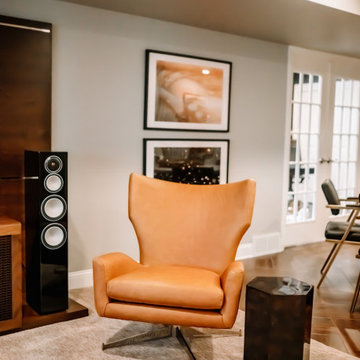
Project by Wiles Design Group. Their Cedar Rapids-based design studio serves the entire Midwest, including Iowa City, Dubuque, Davenport, and Waterloo, as well as North Missouri and St. Louis.
For more about Wiles Design Group, see here: https://wilesdesigngroup.com/
To learn more about this project, see here: https://wilesdesigngroup.com/inviting-and-modern-basement
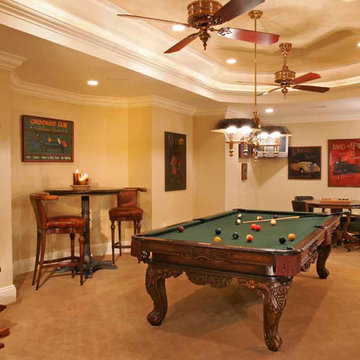
Custom Iuxury basement featuring a curved bar with a vaulted ceiling inset with stained glass, a custom-ironwork gated wine cellar, and a billiards room with a tray ceiling. Design-build by Trueblood.
228 Billeder af trætonet over terræn kælder
9
