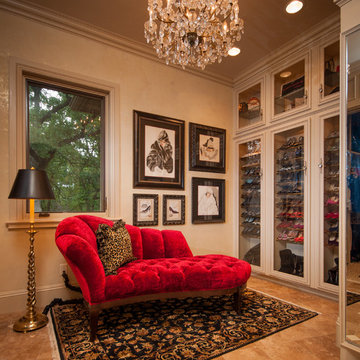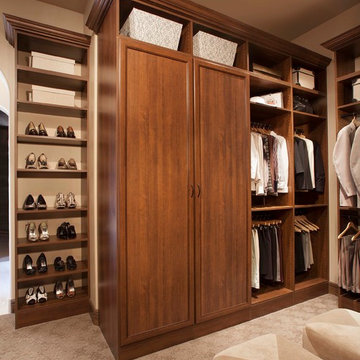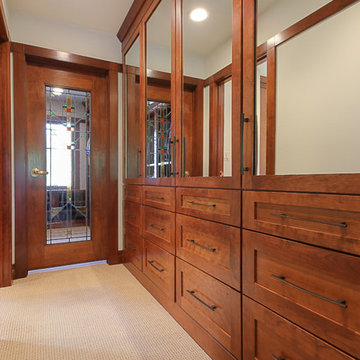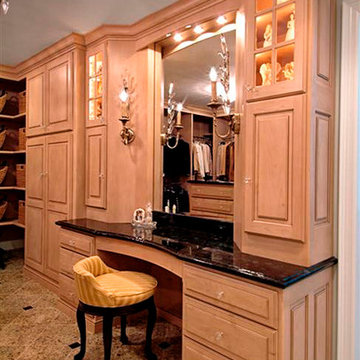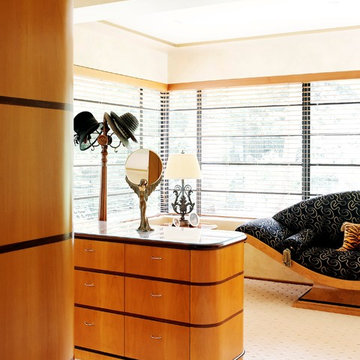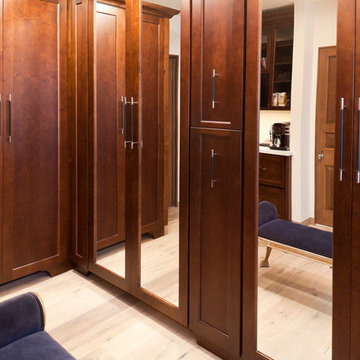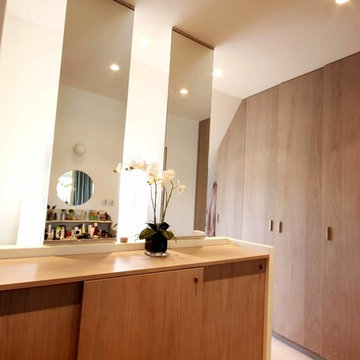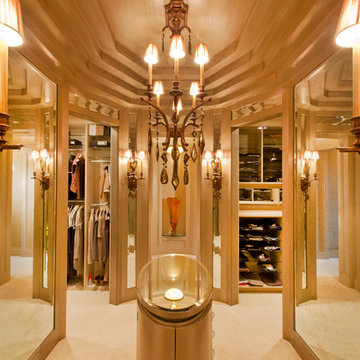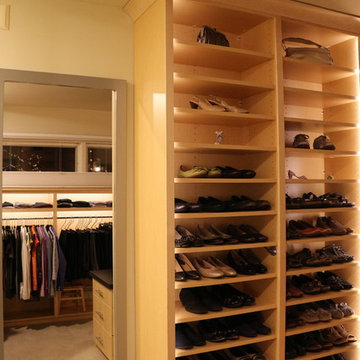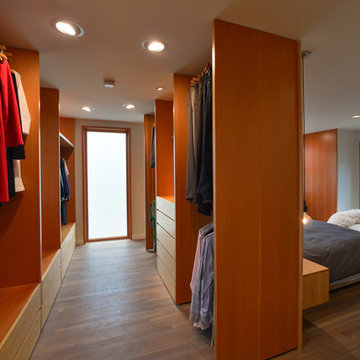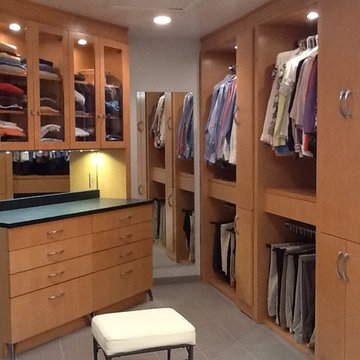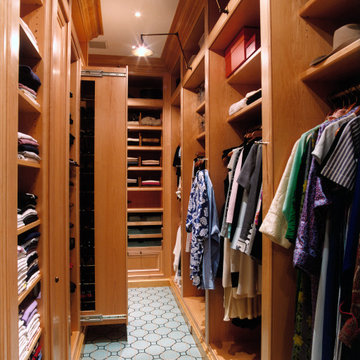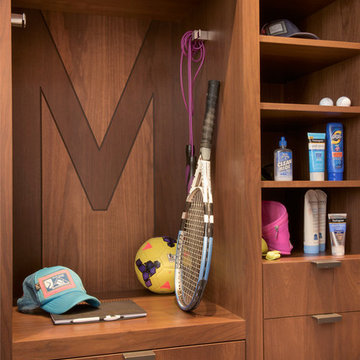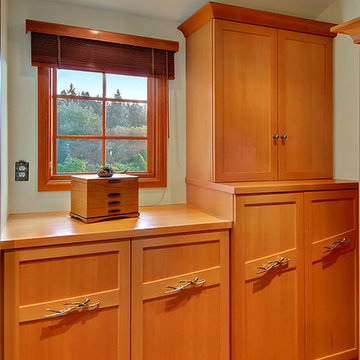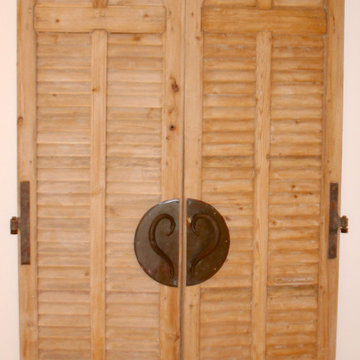160 Billeder af trætonet påklædningsværelse
Sorteret efter:
Budget
Sorter efter:Populær i dag
61 - 80 af 160 billeder
Item 1 ud af 3
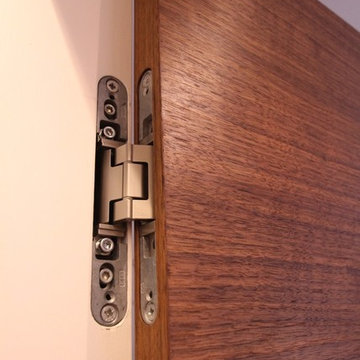
Closet doors in walnut with a rich, hand rubbed oil finish and concealed door hinges.
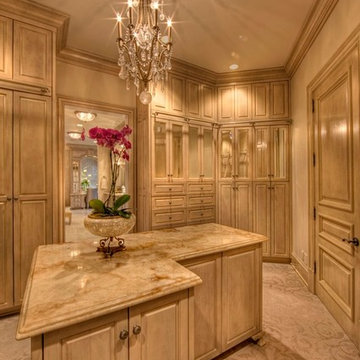
The woodwork in this master closet space is entirely by Banner's Cabinets. In order to make maximum use of the space allotted, the upper doors are accessed by use of a rolling ladder. The room is trimmed to match the cabinets with even the interior door, jamb, casing, and hardware provided and installed by Banner's.
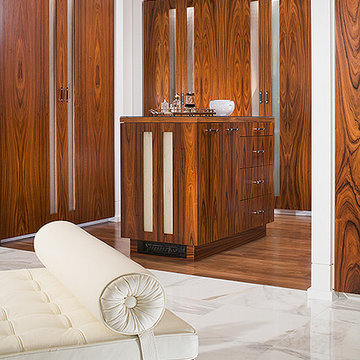
a vignette of the rosewood cabinetry in the dressing area of this large master bath. the closet doors are inset with frosted ribbed glass and the doors are a lacquered rosewood. the marble flooring is calacutta gold marble and the vintage daybed is a white leather.
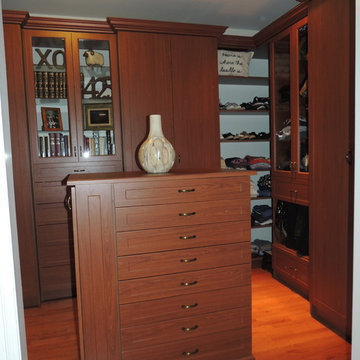
Boutique Style walk in closet with many features. The front island is a jewelry armoire, large double door cabinets have double hang inside, glass doors cabinets with drawers, vanity, shoe shelves and pullout pants rack.
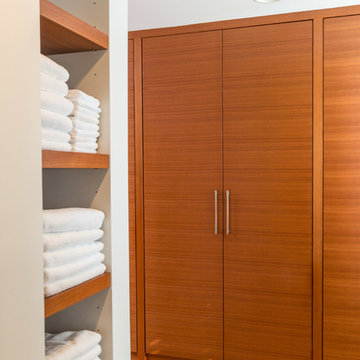
Our homeowner had worked with us in the past and asked us to design and renovate their 1980’s style master bathroom and closet into a modern oasis with a more functional layout. The original layout was chopped up and an inefficient use of space. Keeping the windows where they were, we simply swapped the vanity and the tub, and created an enclosed stool room. The shower was redesigned utilizing a gorgeous tile accent wall which was also utilized on the tub wall of the bathroom. A beautiful free-standing tub with modern tub filler were used to modernize the space and added a stunning focal point in the room. Two custom tall medicine cabinets were built to match the vanity and the closet cabinets for additional storage in the space with glass doors. The closet space was designed to match the bathroom cabinetry and provide closed storage without feeling narrow or enclosed. The outcome is a striking modern master suite that is not only functional but captures our homeowners’ great style.
160 Billeder af trætonet påklædningsværelse
4
