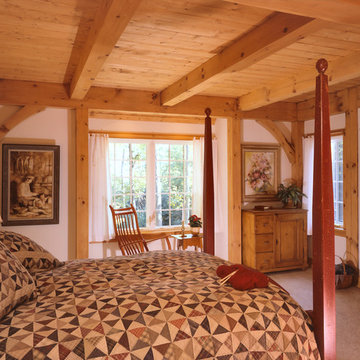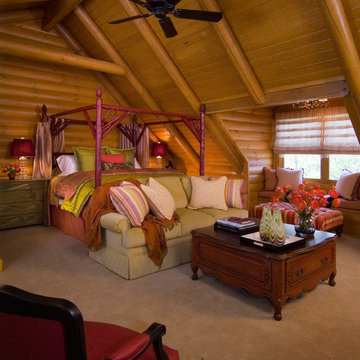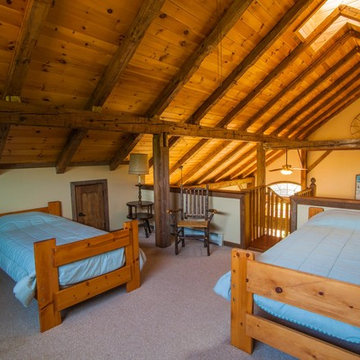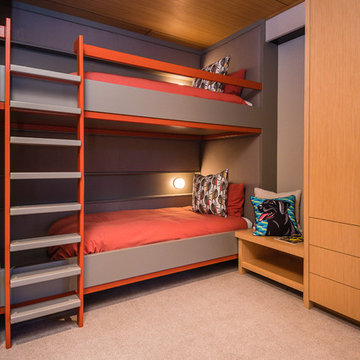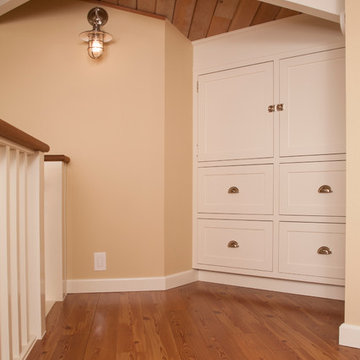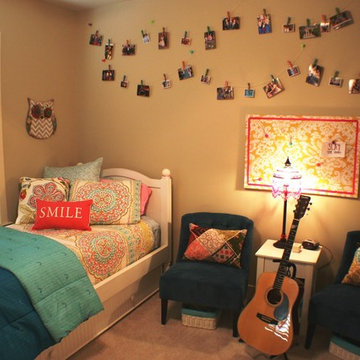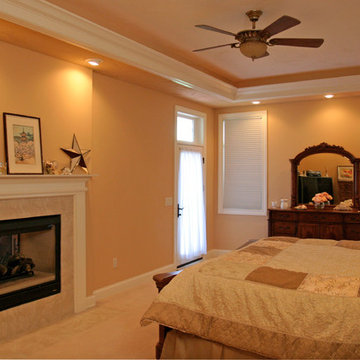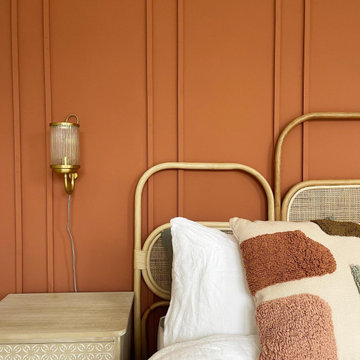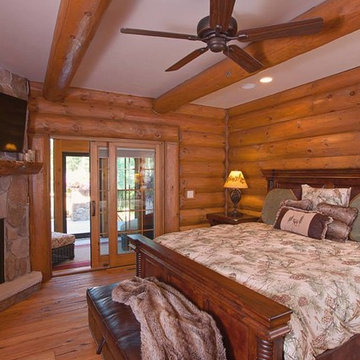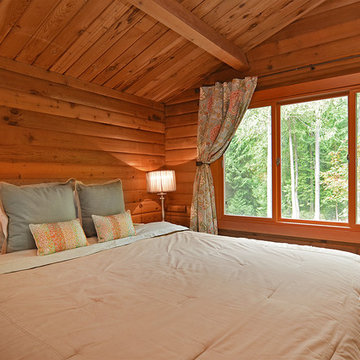640 Billeder af trætonet soveværelse med gulvtæppe
Sorteret efter:
Budget
Sorter efter:Populær i dag
121 - 140 af 640 billeder
Item 1 ud af 3
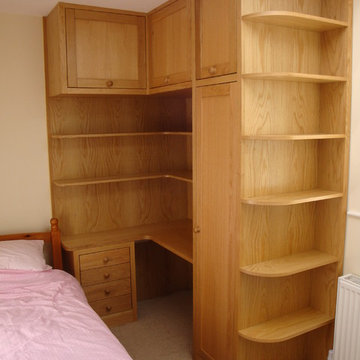
Drawing on both traditional Shaker and minimalist design. This piece is designed to maximise the use of space in a small room. With floor to ceiling storage and a spacious working area.
Drawing on both traditional Shaker and minimalist design, this piece is designed to maximise the use of space in a small room. There is floor to ceiling storage and a spacious working area.
Made from custom veneered European oak with a solid oak lipping and framework. This unit was finished with multiple coats of lacquer and buffed between coats to give a soft warm finish.
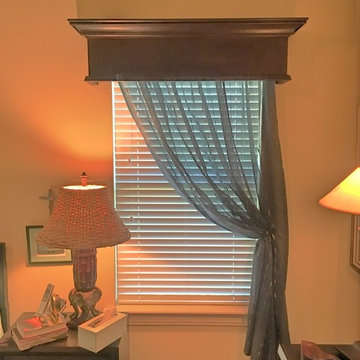
This was a Master Bedroom we did with a Wooden cornice board custom made to fit her window and Sheers she could swag (as seen in the picture) or let hang closed the soft the light coming in but not make it feel like she was in a basement.
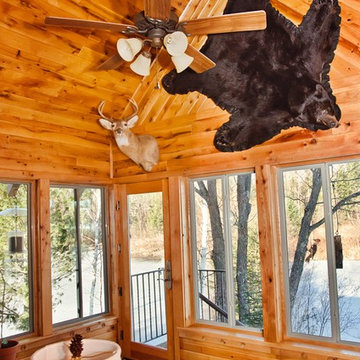
Let the sunshine in! Actually, it won't just be sunshine floating through this sun room guestroom -- but those sliding glass windows will also let the lake breeze whisper through every evening, as well.
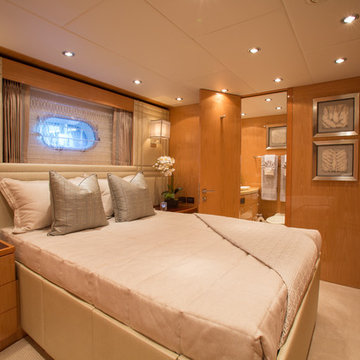
The original custom artwork shown here was designed and hand painted by artist: Michelle Woolley for Yacht Interiors by Shelley.
One Coast Design
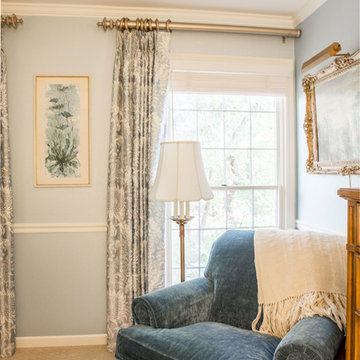
Project by Wiles Design Group. Their Cedar Rapids-based design studio serves the entire Midwest, including Iowa City, Dubuque, Davenport, and Waterloo, as well as North Missouri and St. Louis.
For more about Wiles Design Group, see here: https://wilesdesigngroup.com/
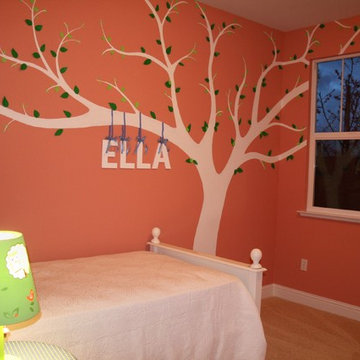
This girl's room has a hand-painted tree with felt leaves added for dimension. Adding her name to the wall makes it her own and it works for toddler to teen.
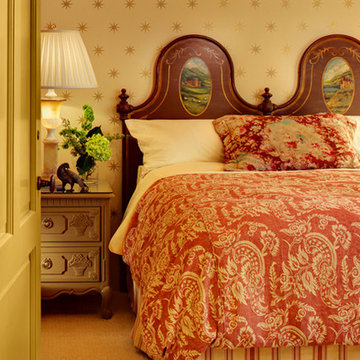
Reminiscent of a villa in south of France, this Old World yet still sophisticated home are what the client had dreamed of. The home was newly built to the client’s specifications. The wood tone kitchen cabinets are made of butternut wood, instantly warming the atmosphere. The perimeter and island cabinets are painted and captivating against the limestone counter tops. A custom steel hammered hood and Apex wood flooring (Downers Grove, IL) bring this room to an artful balance.
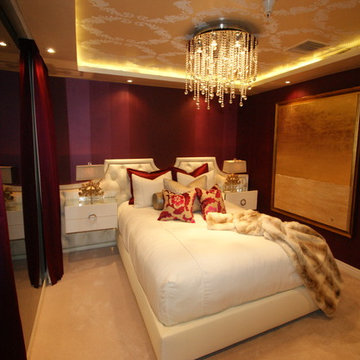
Plush, vibrant textiles adorn this over-the-top glamorous home! We distributed plenty of soft velvets throughout the whole house, adding a warm and inviting touch to the stylish and flashy finishes.
Detail is also key to this design, which is exhibited through patterned wallcoverings, designer seating, area rugs, and accessories.
Home located in Hollywood Hills, California. Project designed by Miami interior design firm, Charles Neal Interiors. They serve nationwide, with much activity in Miami, Fort Lauderdale, Boca Raton, and Palm Beach, as well as Los Angeles, New York, and Atlanta.
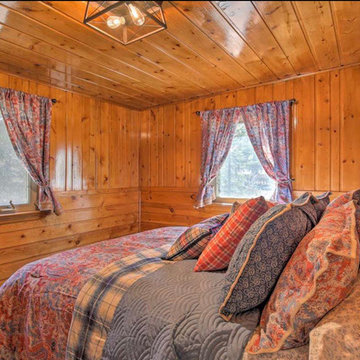
A cozy guest bedroom that is all about one thing...good sleep! Providing a cozy sleep space for guests will win your guests affection every time, and plaid mixed with floral and fluffy bed is exactly the way to do it!
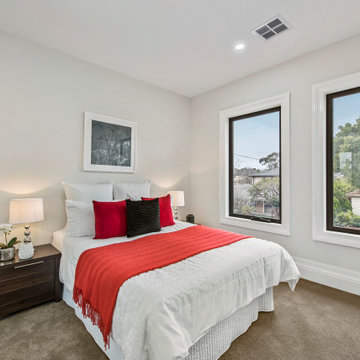
A homely feel for this bedroom from an Aykon Homes project in Bridget St, Glen Waverley. A mirrored sliding door wardrobe gives the room a spacious feel, whilst decorative skirting and architraves give the room an elegant touch.
640 Billeder af trætonet soveværelse med gulvtæppe
7
