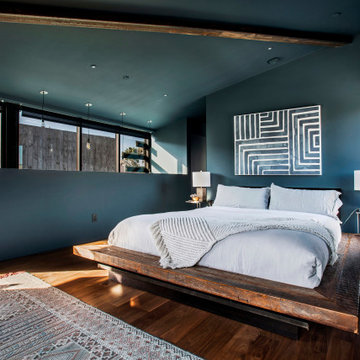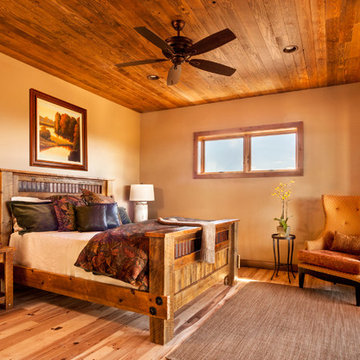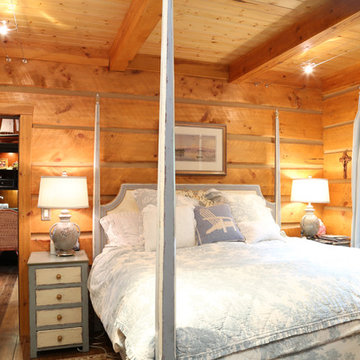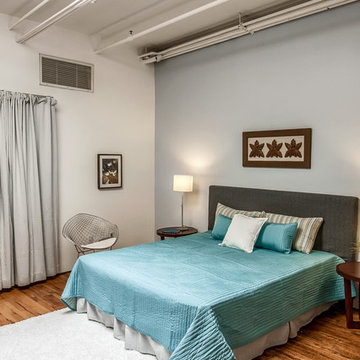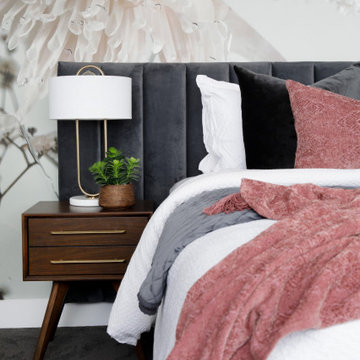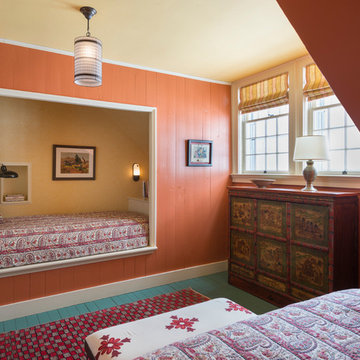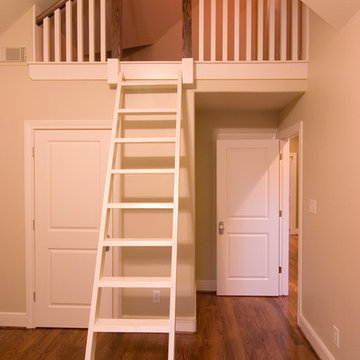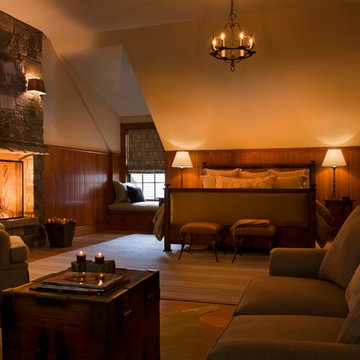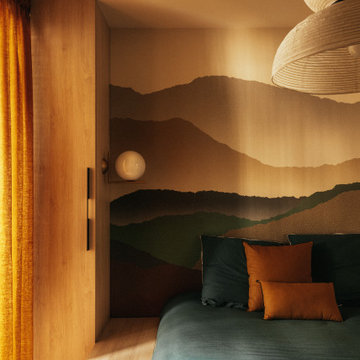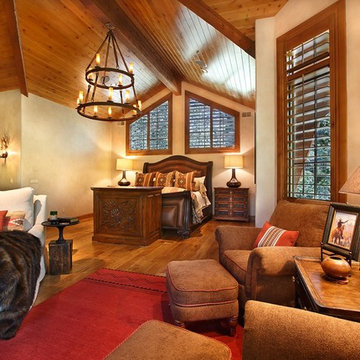619 Billeder af trætonet soveværelse
Sorteret efter:
Budget
Sorter efter:Populær i dag
61 - 80 af 619 billeder
Item 1 ud af 3
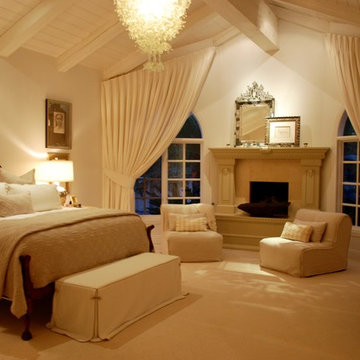
Decoration and Facelift of a Master Bedroom Suite. Client wanted calm and serene with a little drama. We added it with the angled custom drapery panels and the 400 piece glass chandelier.
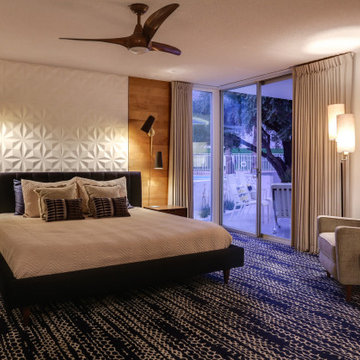
Textured wall title creates a focal point behind the headboard, which is flanked by wood paneling. Deep navy blue carpet helps to anchor the space, creating a relaxing bedroom retreat.
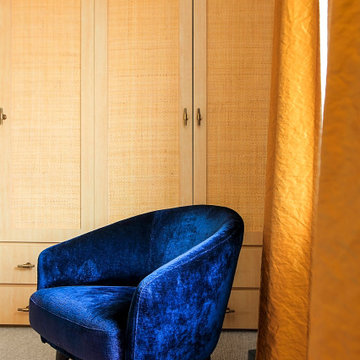
A visual feast combining elements found in colonial Sri Lanka: a fusion of English, French and Asian influences
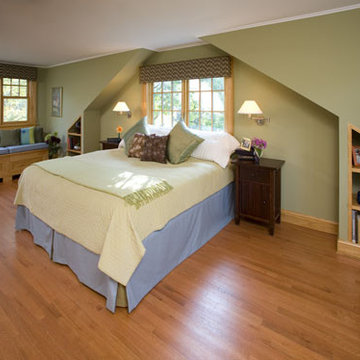
The addition of dormers into the attic space created a Master Bedroom Suite for the Homeowners maximizing their 1920's Craftsman Bungalow.
To the exterior and see before and after transformation images visit www.clawsonarchitects.com/projects/markel
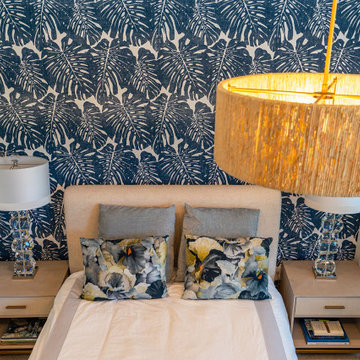
We transformed this Florida home into a modern beach-themed second home with thoughtful designs for entertaining and family time.
In this elegant bedroom, a soothing blue and white palette, from the beach-themed wallpaper to the carefully selected decor and artwork, creates an oasis of tranquility. Cozy furnishings invite relaxation, making it the perfect coastal escape.
---
Project by Wiles Design Group. Their Cedar Rapids-based design studio serves the entire Midwest, including Iowa City, Dubuque, Davenport, and Waterloo, as well as North Missouri and St. Louis.
For more about Wiles Design Group, see here: https://wilesdesigngroup.com/
To learn more about this project, see here: https://wilesdesigngroup.com/florida-coastal-home-transformation
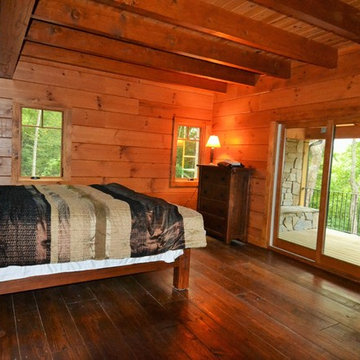
Main level master suite. Private outdoor covered proch with fireplace.
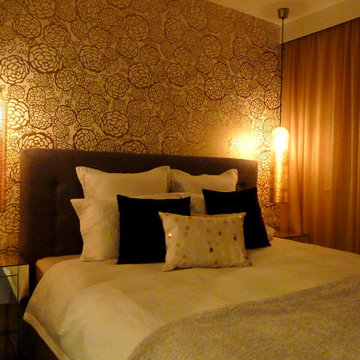
This "master" bedroom may be tiny but it doesn't skim on style and luxurious comfort. We squeezed in a deluxe king size bed (with hydraulic lift storage underneath!), and tiny mirrored bedside tables. Because they are mirrored and disappear into the Gold Hygge and West wallpaper, we got away (i like to think!) with having large Moroccan perforated brass bedside pendants. The pendants help to balance out the size of the kingsize bedhead. The linen sheer curtain with gold flecks by Zepel distracts the eye from the ugly small black framed window (blockout blind is down in this image).
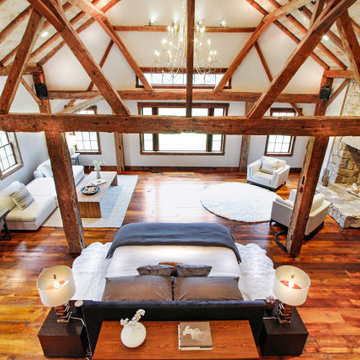
This magnificent barn home staged by BA Staging & Interiors features over 10,000 square feet of living space, 6 bedrooms, 6 bathrooms and is situated on 17.5 beautiful acres. Contemporary furniture with a rustic flare was used to create a luxurious and updated feeling while showcasing the antique barn architecture.
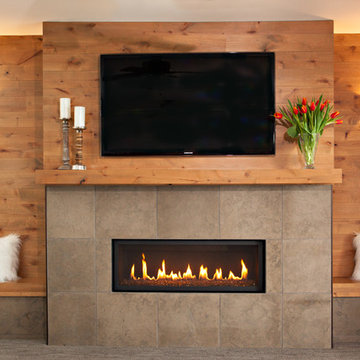
Knotty Alder and limestone tiles create the warmth and interest on the accent wall in the master bedroom. New contemporary fireplace
Angela Brown www.angelabrownphotography.com
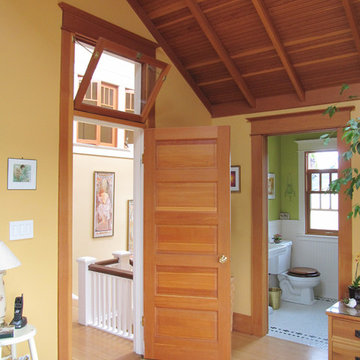
This Is master bedroom with stair hall beyond. Original flat ceiling in dormer was removed to expose gable roof, and skylights added. New ceiling is beadboard with decorative 2 x 4 rafters below. A former closet became new master bath. Doors with transoms are original. All rooms upstairs are backlit by skylights in stair hall.
619 Billeder af trætonet soveværelse
4
