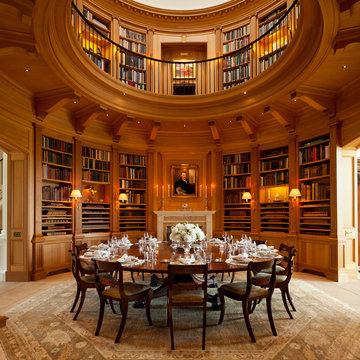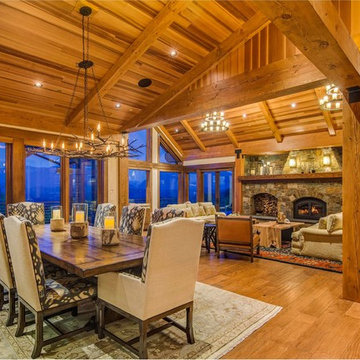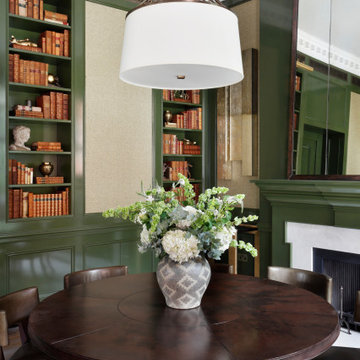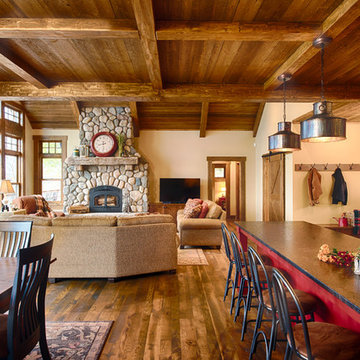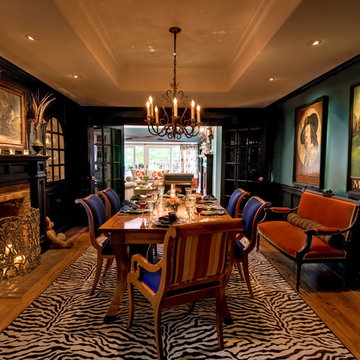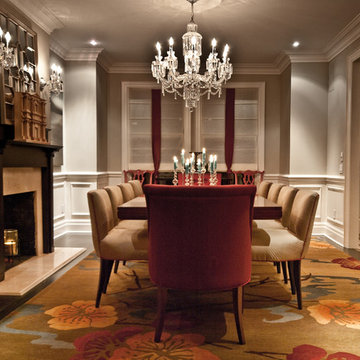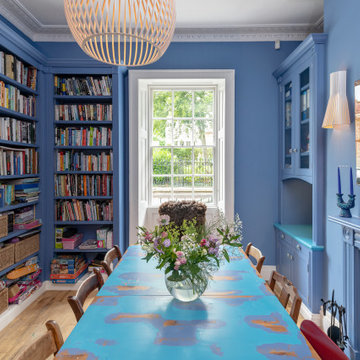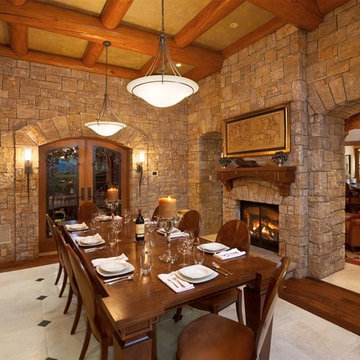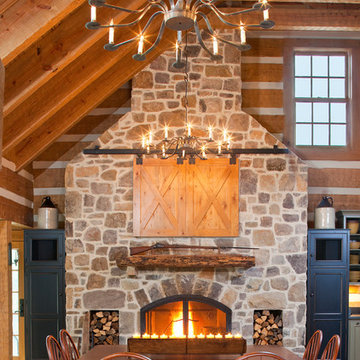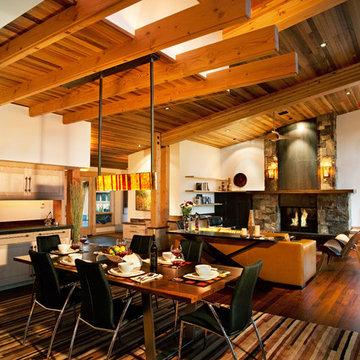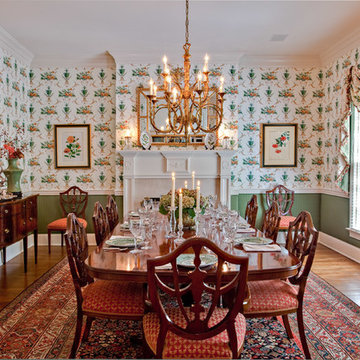289 Billeder af trætonet spisestue med almindelig pejs
Sorteret efter:
Budget
Sorter efter:Populær i dag
21 - 40 af 289 billeder
Item 1 ud af 3

The refurbishment include on opening up and linking both the living room and the formal dining room to create a bigger room. This is also linked to the new kitchen side extension with longitudinal views across the property. An internal window was included on the dining room to allow for views to the corridor and adjacent stair, while at the same time allowing for natural light to circulate through the property.

Perched on a hilltop high in the Myacama mountains is a vineyard property that exists off-the-grid. This peaceful parcel is home to Cornell Vineyards, a winery known for robust cabernets and a casual ‘back to the land’ sensibility. We were tasked with designing a simple refresh of two existing buildings that dually function as a weekend house for the proprietor’s family and a platform to entertain winery guests. We had fun incorporating our client’s Asian art and antiques that are highlighted in both living areas. Paired with a mix of neutral textures and tones we set out to create a casual California style reflective of its surrounding landscape and the winery brand.
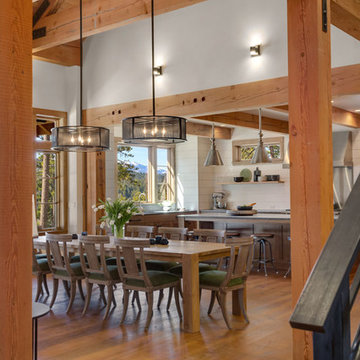
A contemporary farmhouse dining room with some surprising accents fabrics! A mixture of wood adds contrast and keeps the open space from looking monotonous. Black accented chandeliers and luscious green velvets add the finishing touch, making this dining area pop!
Designed by Michelle Yorke Interiors who also serves Seattle as well as Seattle's Eastside suburbs from Mercer Island all the way through Issaquah.
For more about Michelle Yorke, click here: https://michelleyorkedesign.com/
To learn more about this project, click here: https://michelleyorkedesign.com/cascade-mountain-home/
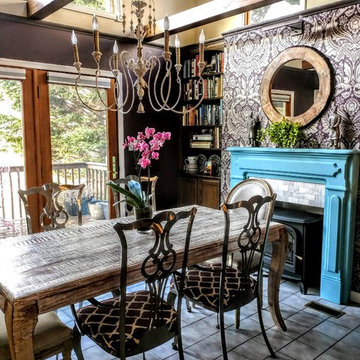
wood beams, built in bookshelves, wallpaper fireplace wall, whitewash table
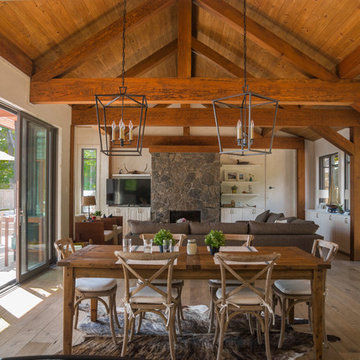
Window & Door Dealers
Contact: Angelo & Paul DeCola
Location: 41-D Commerce Park Drive
Unit D
Barrie, Ontario L4N 8X1
Canada
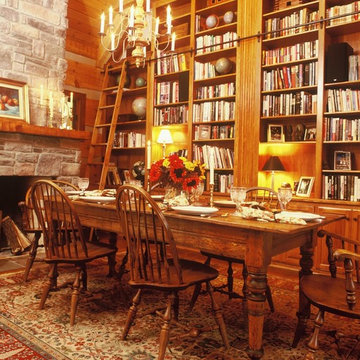
The Dining Room has the backdrop of a library display with the ambience of a warm fire. It looks out into the Kitchen & Living Room with a door that leads to the Guest Bedroom & a door leading to the Laundry & rear side entry.
289 Billeder af trætonet spisestue med almindelig pejs
2
