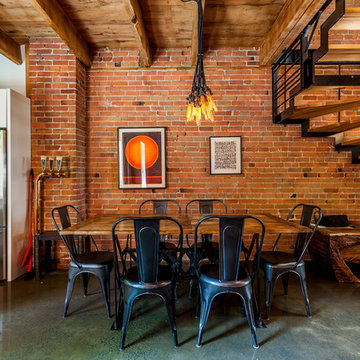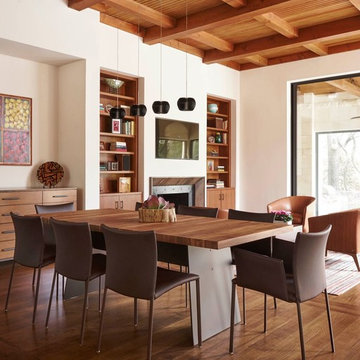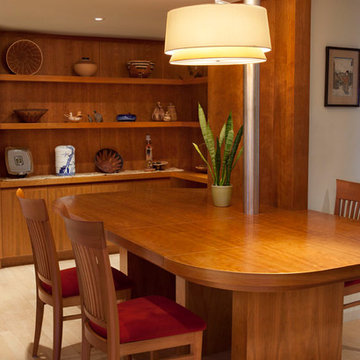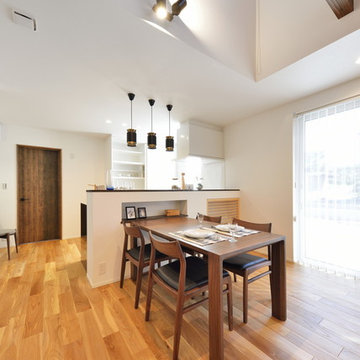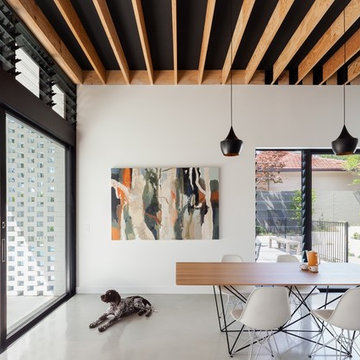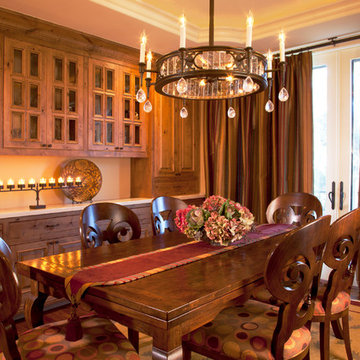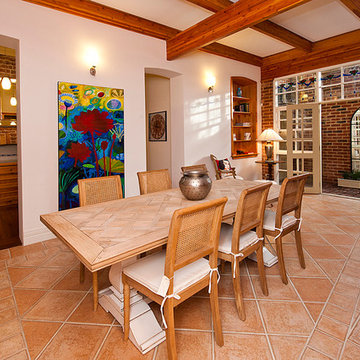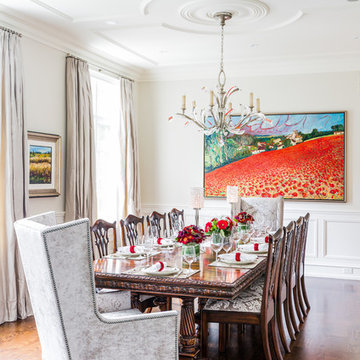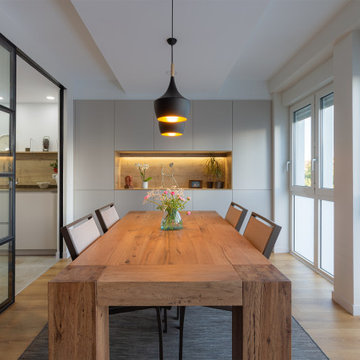603 Billeder af trætonet spisestue med hvide vægge
Sorteret efter:
Budget
Sorter efter:Populær i dag
1 - 20 af 603 billeder
Item 1 ud af 3

Formal Dining with Butler's Pantry that connects this space to the Kitchen beyond.

The architecture of this mid-century ranch in Portland’s West Hills oozes modernism’s core values. We wanted to focus on areas of the home that didn’t maximize the architectural beauty. The Client—a family of three, with Lucy the Great Dane, wanted to improve what was existing and update the kitchen and Jack and Jill Bathrooms, add some cool storage solutions and generally revamp the house.
We totally reimagined the entry to provide a “wow” moment for all to enjoy whilst entering the property. A giant pivot door was used to replace the dated solid wood door and side light.
We designed and built new open cabinetry in the kitchen allowing for more light in what was a dark spot. The kitchen got a makeover by reconfiguring the key elements and new concrete flooring, new stove, hood, bar, counter top, and a new lighting plan.
Our work on the Humphrey House was featured in Dwell Magazine.

Styling the dining room mid-century in furniture and chandelier really added the "different" elements the homeowners were looking for. The new pattern in the run tied in to the kitchen without being too matchy matchy.
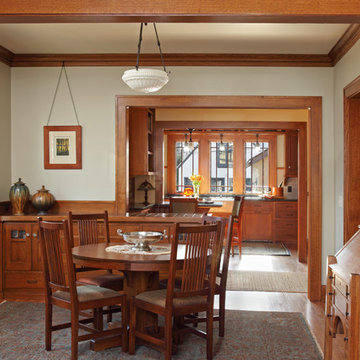
Architecture & Interior Design: David Heide Design Studio -- Photos: Greg Page Photography

The lighting design in this rustic barn with a modern design was the designed and built by lighting designer Mike Moss. This was not only a dream to shoot because of my love for rustic architecture but also because the lighting design was so well done it was a ease to capture. Photography by Vernon Wentz of Ad Imagery
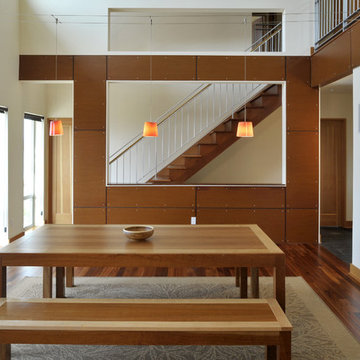
The form of the house and the gull-wing roofs take maximum advantage of beautiful waterfront views and provide interior spaces that are comfortably intimate or dramatically vaulted. The extensive roof overhangs protect the house and modulate the southern and southwestern sun exposure.
603 Billeder af trætonet spisestue med hvide vægge
1



