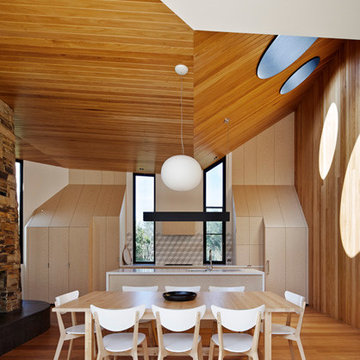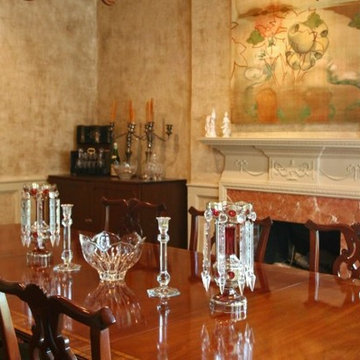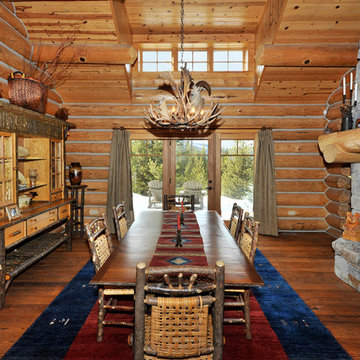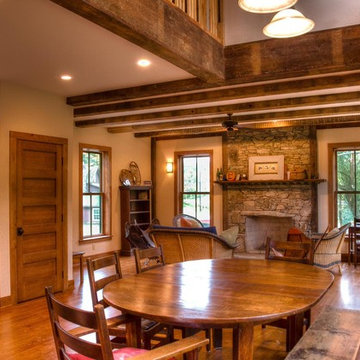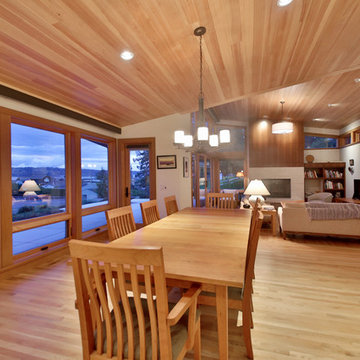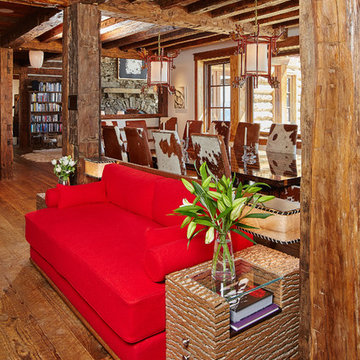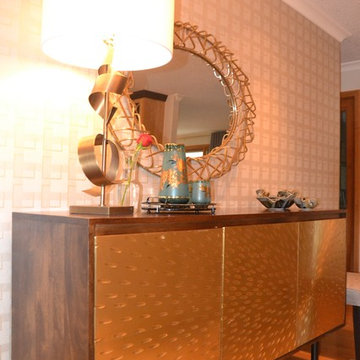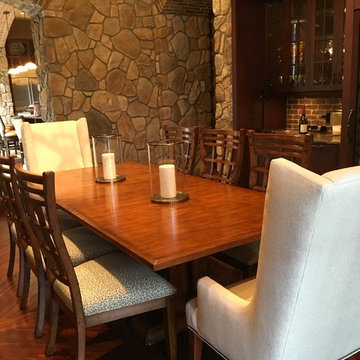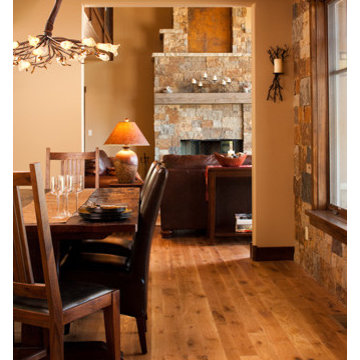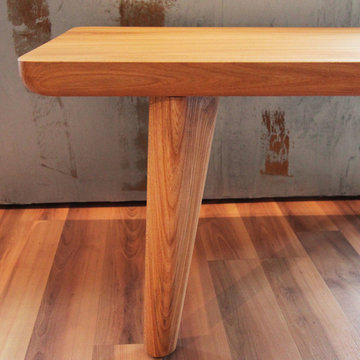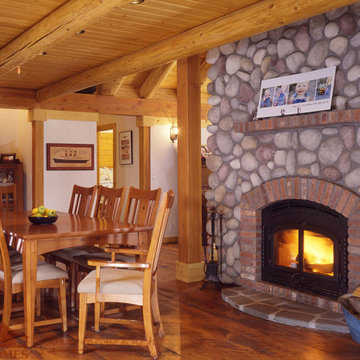212 Billeder af trætonet spisestue med pejseindramning i sten
Sorteret efter:
Budget
Sorter efter:Populær i dag
161 - 180 af 212 billeder
Item 1 ud af 3
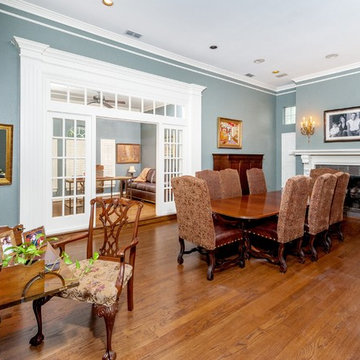
The former dining room was converted to a home office while the former living room was converted to a larger dining room to accommodate the family's vintage mahogany dining room table.
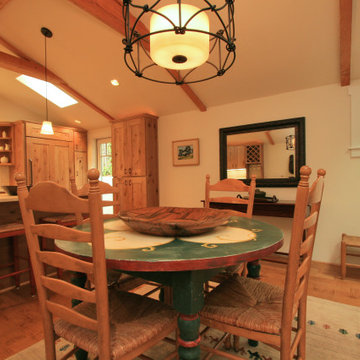
The Dining Room is centrally located between the Living Room & Kitchen creating a cozy yet open space, perfect for entertaining guests.
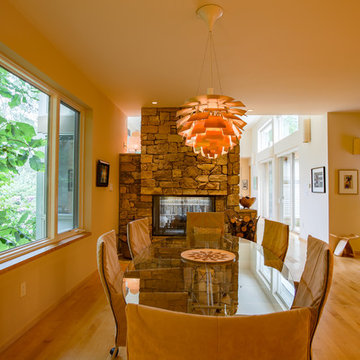
The dining area is framed by both the cubist natural stone fireplace with its different levels and cut outs, and the large window to the trees outside. Vintage copper Artichoke Lamp sourced by Arielle Schechter, AIA. Duffy Healey, photographer.
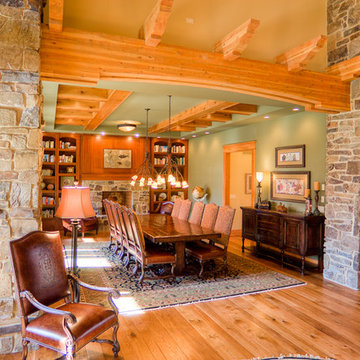
western rustic dining room with stone columns and timber beamed ceiling
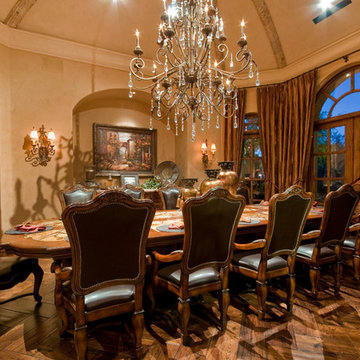
Luxury homes with elegant custom artwork selected by Fratantoni Interior Designers.
Follow us on Pinterest, Twitter, Facebook and Instagram for more inspirational photos with ideas on how to incorporate artwork into your decor!!
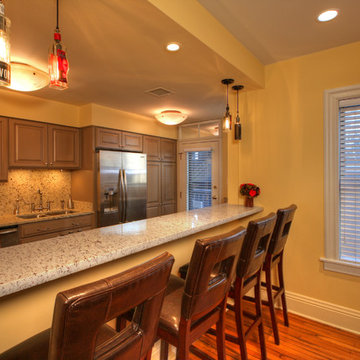
Opening the wall between the kitchen and dining room created the opportunity for a breakfast bar. The Dallas White granite countertop on the bar was a close match to the existing granite in the kitchen. The vodka bottle pendant lights were designed by Mosby and crafted by Heirloomclaremont.com with bottles provided by the homeowner. Photo by Toby Weiss for MBA.
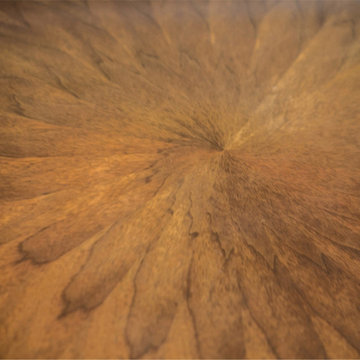
The great room incorporates a living and dining and is open to the kitchen as well as a luxurious back patio. It is the perfect place for entertaining. In this space we used rich wood furniture, including a custom exotic wood scroll bench. Cream and white leather upholstery is predominant with hammered silver nail head trim as accents. An antiqued silver leafed custom bar cabinet in an alcove in the back of the space was custom made just for the client. A floor lamp with crystal accents highlights the gorgeous crystal lamp that rests on the sofa table. A large contemporary art piece on the wall brings in some color and interest. We refinished the walnut strip wood flooring in a darker color for more contrast and placed a custom pony hair area rug to the living room floor for added dimension and luxury. Lots of metal and glass furniture accents are seen throughout. A metallic drapery rod and custom horizontally striped drapery panels over motorized roman shades add a glamorous feel to the space. For an upscale look we used grass cloth and mica wall coverings on the dining room wall. An inlaid walnut sunburst table is surrounded by custom upholstered dining chairs and the focal point is the custom chandelier made with quartz crystal clusters in varied lengths over the dining room table. A player piano in the corner of the room adds to the entertainment ambiance of this new condo. Photography by Erika Bierman
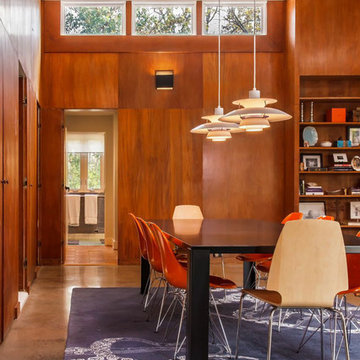
Bradley M. Jones Photography
Builder Credit: Jonathon Caron Construction
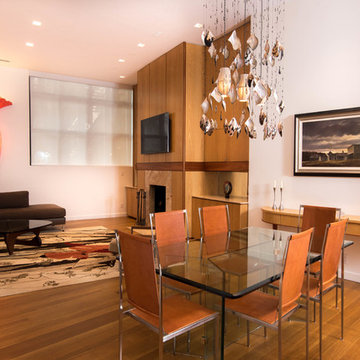
Rift sawn select grade White Oak solid wood flooring, four inches wide and 4-10 feet long, with an average plank length of 7+ feet, custom sawn by Hull Forest Products. www.hullforest.com.
212 Billeder af trætonet spisestue med pejseindramning i sten
9
