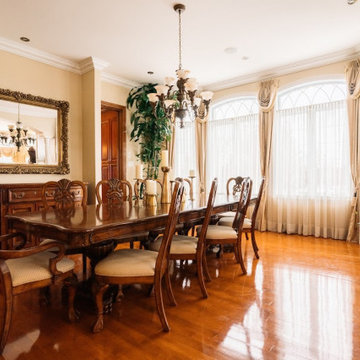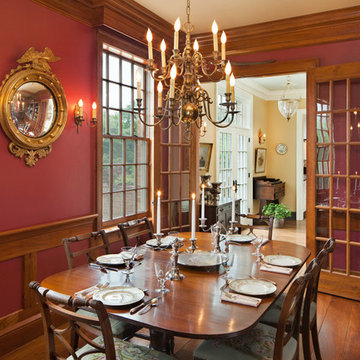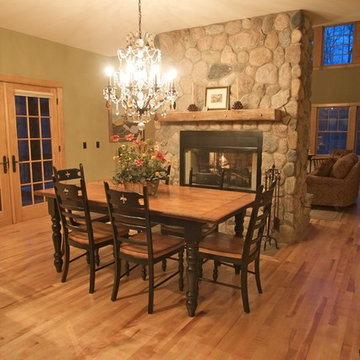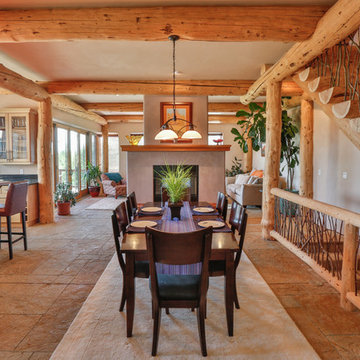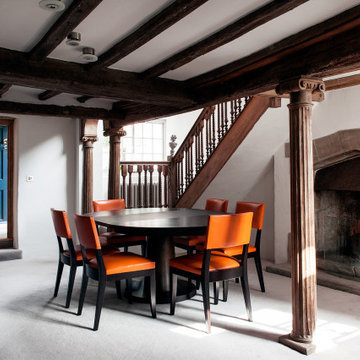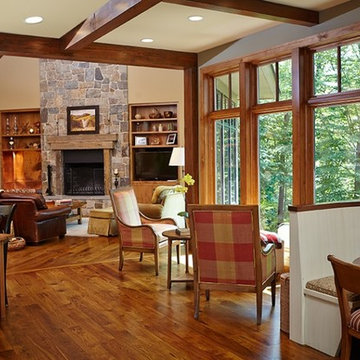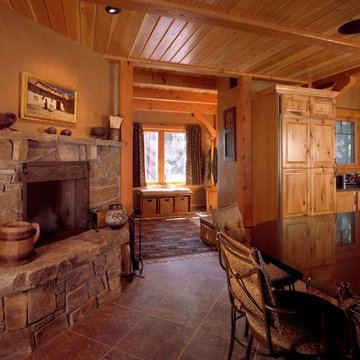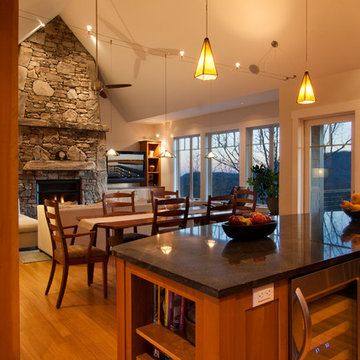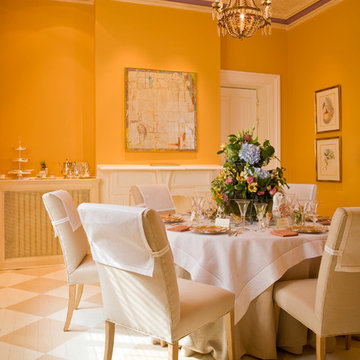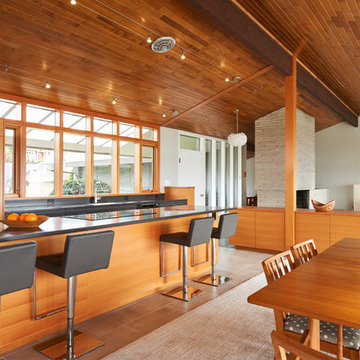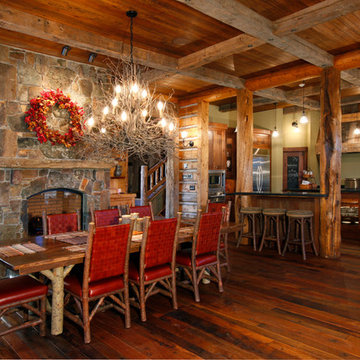377 Billeder af trætonet spisestue
Sorteret efter:
Budget
Sorter efter:Populær i dag
81 - 100 af 377 billeder
Item 1 ud af 3
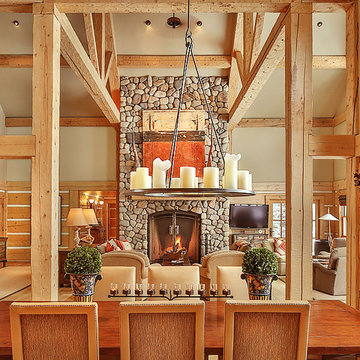
What does it say about a home that takes your breath away? From the moment you walk through the front door, the beauty of the Big Wood embraces you. The soothing light begs a contemplative moment and the tall ceilings and grand scale make this a striking alpine getaway. The floor plan is perfect for the modern family with separated living spaces and yet is cozy enough to find the perfect spot to gather. A large family room invites late night movies, conversation or napping. The spectacular living room welcomes guests in to the hearth of the home with a quiet sitting area to contemplate the river. This is simply one of the most handsome homes you will find. The fishing is right outside your back door on one of the most beautiful stretches of the Big Wood. The bike path to town is a stone’s throw from your front door and has you in downtown Ketchum in no time. Very few properties have the allure of the river, the proximity to town and the privacy in a home of this caliber.
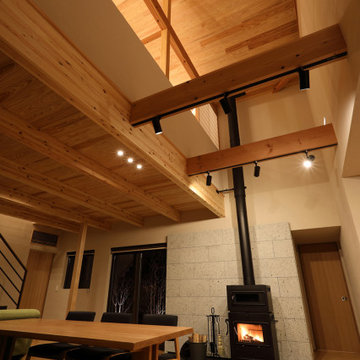
四季の舎 -薪ストーブと自然の庭-|Studio tanpopo-gumi
|撮影|野口 兼史
何気ない日々の日常の中に、四季折々の風景を感じながら家族の時間をゆったりと愉しむ住まい。
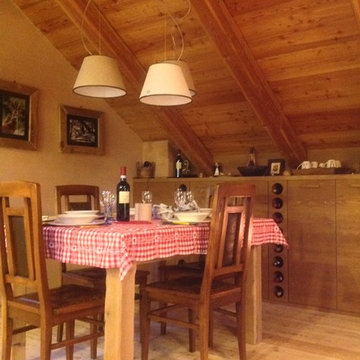
Tipica zona pranzo con tavolo in legno massello degli stessi toni del pavimento, sedie più scure seguendo la linea degli arredi e del soffitto con travi a vista, sullo sfondo mobili su misura in larice con un pratico porta-bottiglie. Illuminazione a sospensione.
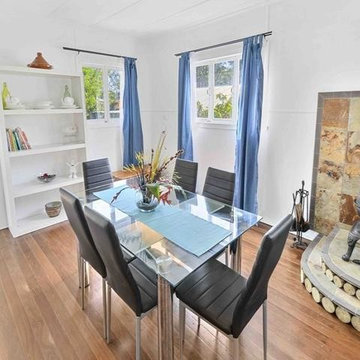
Budget renovation of 50's duplex. Removal of dividing wall, installation of custom designed pot belly stove. Slate hearth, copper smokestack removal of existing floorcoverings and repolish of existing hardwood floors. Ronald St Duplex by Birchall & Partners Architects
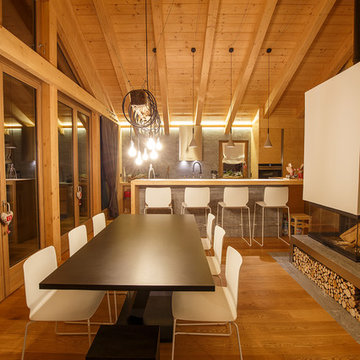
Uno degli aspetti più complessi nella progettazione di una mansarda è il sistema di illuminazione dello spazio. Una corretta illuminazione può fare la differenza e trasformare un appartamento ben arredato in un appartamento spettacolare. In questo progetto abbiamo deciso di utilizzare la trave di colmo quale "distributore" di illuminazione: oltre ad un sistema di strisce led che illumina il tetto in legno,da questo si diramano tutti i cavi che alimentano le lampade pendenti. In uno spazio molto alto è altresi importante evitare accuratamente la percezione di "spazio vuoto" e l'uso delle lampade pendenti scongiura questa eventualità.
Ph. Andrea Pozzi
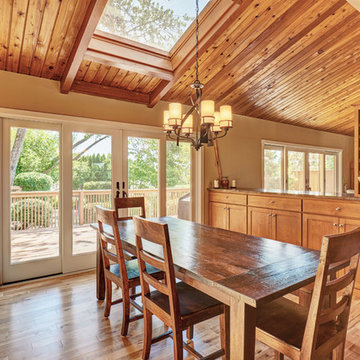
A custom wine rack is integrated into this lodge style dining room to hide a structural post. The custom built in cabinetry creates a visual divide from the living and dining area without closing anything off. Skylights and french doors add natural light. Knotty pine ceilings and wood floors add to the lodge style.
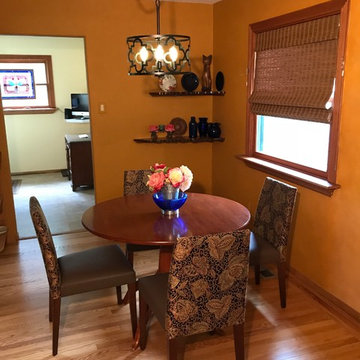
Moorish pattern and leather say Spanish and Craftsman, especially when combined with the custom artisan shelving.Round elements in the light fixture give this small space a better flow, both physically and visually.
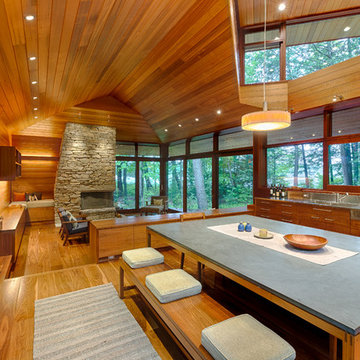
The open floor plan is anchored on one end by a fieldstone fireplace with an inglenook. The stainless steel backsplash and counter set off walnut kitchen cabinets. The tabletop is Pietra Bedonia; the Vibia ‘Duplo’ pendant is from Chimera. Photo © Chibi Moku
377 Billeder af trætonet spisestue
5
