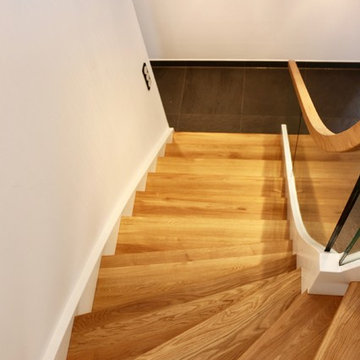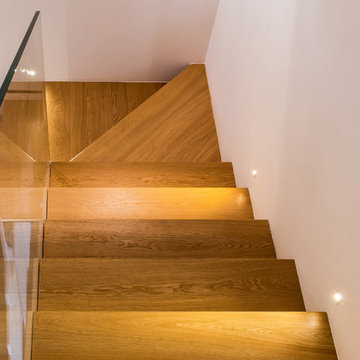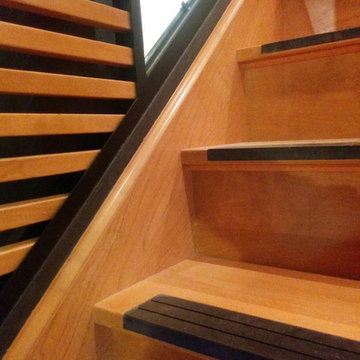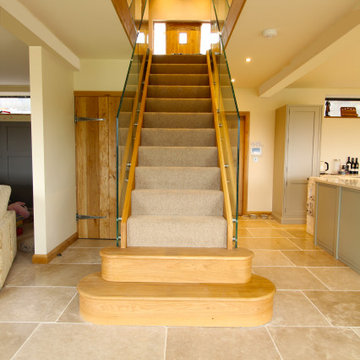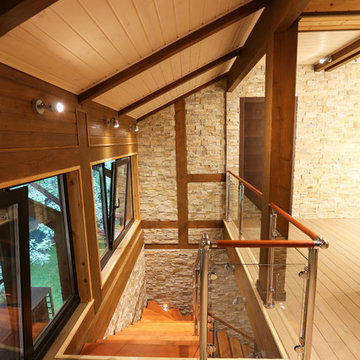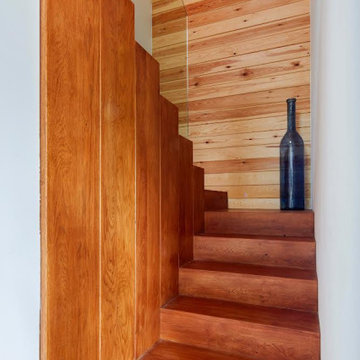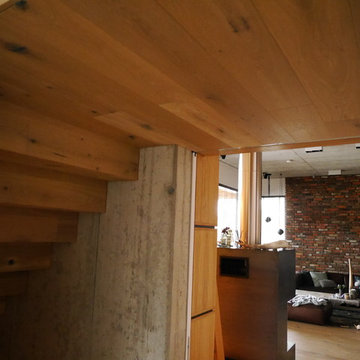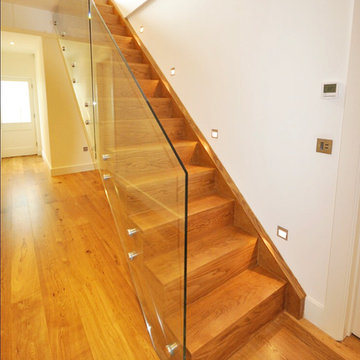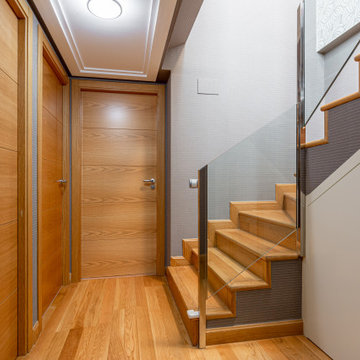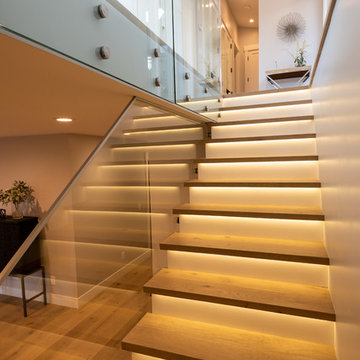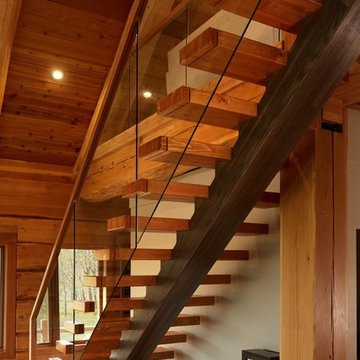63 Billeder af trætonet trappe med glasgelænder
Sorteret efter:
Budget
Sorter efter:Populær i dag
41 - 60 af 63 billeder
Item 1 ud af 3
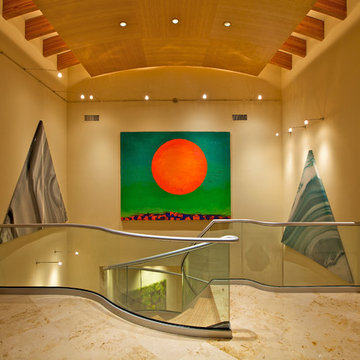
The upper foyer displays the owner's large format art pieces below a suspended curved wood ceiling.
Photos by: Brent Haywood Photography. www.brenthaywoodphotography.com
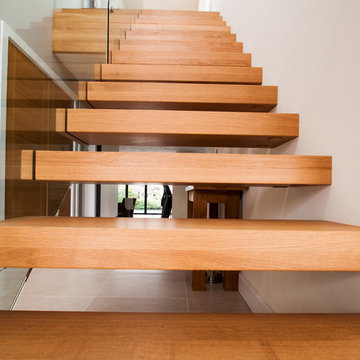
A floating cantilever effect staircase with oak treads, handrails and a laminated structural glass balustrade.
The balustrade uses a stainless steel X fixing to connect the frameless glass panels together. By using grain matched oak caps to cover the glass fixings the treads appear to come through the glass.
Photo Credit: Kevala Stairs
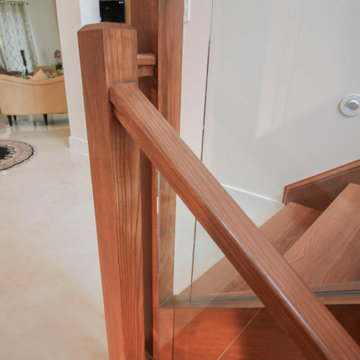
These stairs were designed to flood the interior spaces with plenty of light and openness; glass panels reinforce the light and airy feel of the design, and the geometric shape of the treads and contemporary stain selected for handrails and wooden components, blend beautifully with the neutral palette chosen by owners throughout the home. CSC 1976-2020 © Century Stair Company ® All rights reserved.
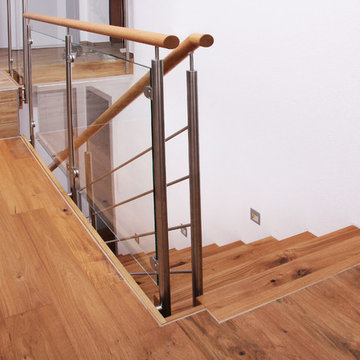
Das Stahlgeländer mit Eichenholz-Handlauf verleiht der Konstruktion eine moderne, freundliche Note.
Ganz bewusst wurde beim Brüstungsgeländer im Obergeschoss unterhalb des Handlaufs eine Glasplatte statt der Stahlstäbe eingesetzt:
Das ist zum einen sicherer, weil Kinder dann nicht am Geländer herumturnen können.
Und es sorgt zudem optisch für einen ruhigen, harmonischen Gesamteindruck.
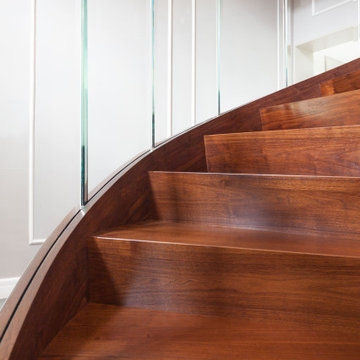
Diese moderne, stark gebogene Wangentreppe aus amerikanischem Nussbaum befindet sich in einer Stadtvilla in Posen. Die gebogenen Treppenwangen aus geöltem Eichenholz dieser exklusiven Holztreppe rahmen die Stufen seitlich ein und tragen zugleich die aufwendig gebogene Glasbrüstung. Die Fertigung eines solchen Unikats mit einem Treppenhimmel erfordert jahrelange Erfahrung im Treppenbau und zeugt von Perfektion im Design. markiewicz steht für moderne Interpretationen sowie schlichte Eleganz.
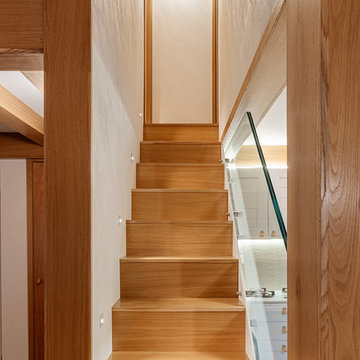
Scala in legno che porta alla zona notte
Foto di Gabriele Rivoli
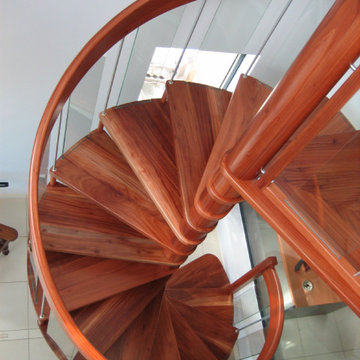
Escalier hélicoïdal, marches en bois massif, garde-corps rampant en verre
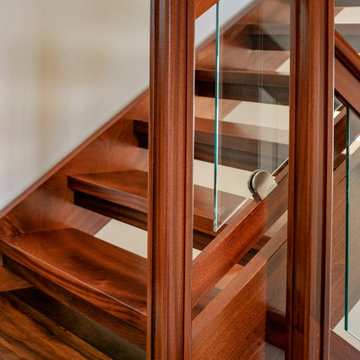
Headland is a NextHouse, situated to take advantage of the site’s panoramic ocean views while still providing privacy from the neighboring property. The home’s solar orientation provides passive solar heat gains in the winter while the home’s deep overhangs provide shade for the large glass windows in the summer. The mono-pitch roof was strategically designed to slope up towards the ocean to maximize daylight and the views.
The exposed post and beam construction allows for clear, open spaces throughout the home, but also embraces a connection with the land to invite the outside in. The aluminum clad windows, fiber cement siding and cedar trim facilitate lower maintenance without compromising the home’s quality or aesthetic.
The homeowners wanted to create a space that welcomed guests for frequent family gatherings. Acorn Deck House Company obliged by designing the home with a focus on indoor and outdoor entertaining spaces with a large, open great room and kitchen, expansive decks and a flexible layout to accommodate visitors. There is also a private master suite and roof deck, which showcases the views while maintaining privacy.
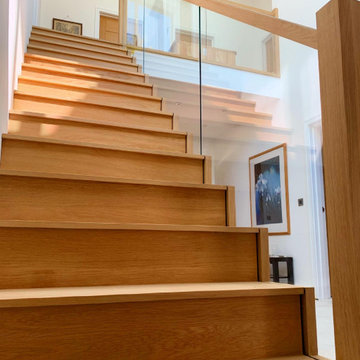
2 cut string oak staircases with glass balustrade. Staircase number one is a straight flight. Staircase number 2 is a double winder.
63 Billeder af trætonet trappe med glasgelænder
3
