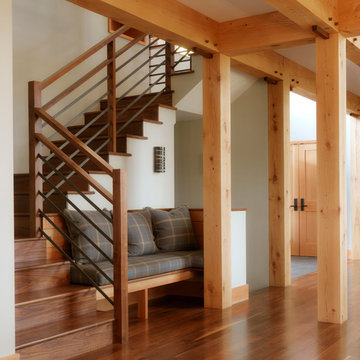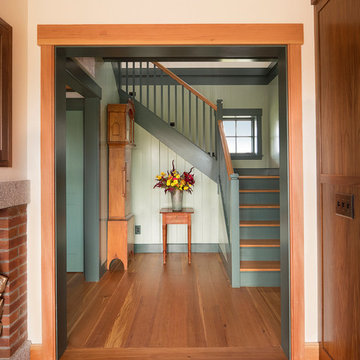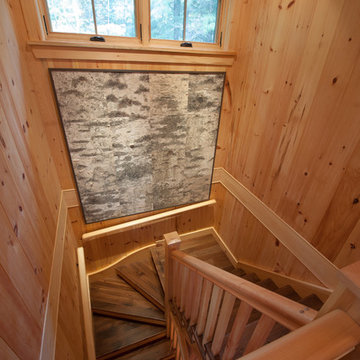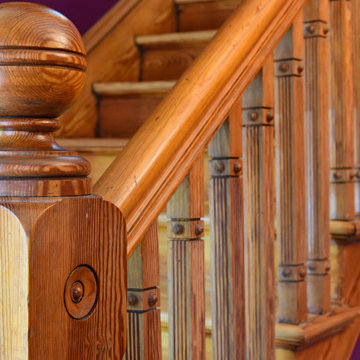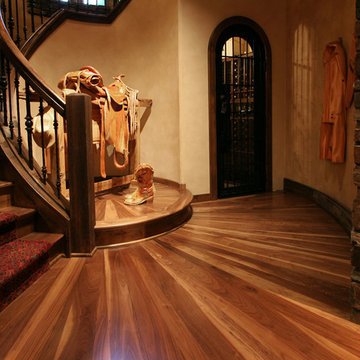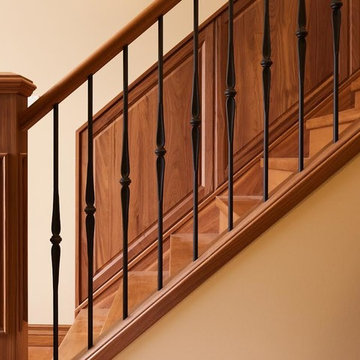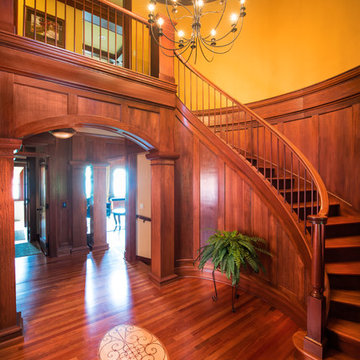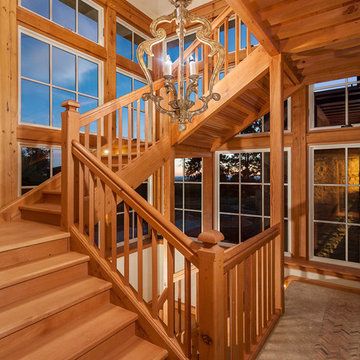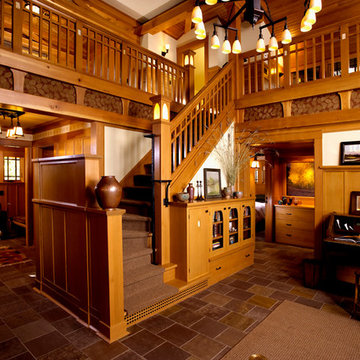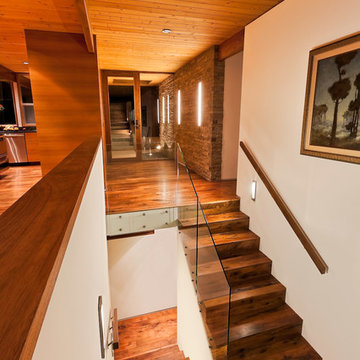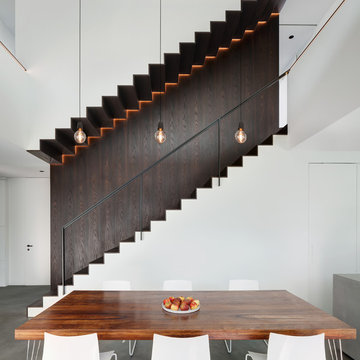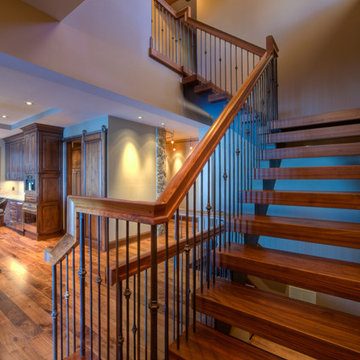2.051 Billeder af trætonet trappe med trin i træ
Sorteret efter:
Budget
Sorter efter:Populær i dag
161 - 180 af 2.051 billeder
Item 1 ud af 3
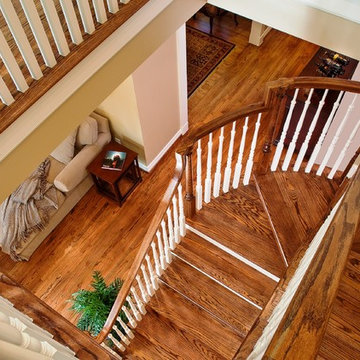
When adding a second story to this house a layout was needed for the staircase that would fit into the available space of the first floor. The solution was this curved design.
For more information about this project please visit: www.gryphonbuilders.com. Or contact Allen Griffin, President of Gryphon Builders, at 281-236-8043 cell or email him at allen@gryphonbuilders.com
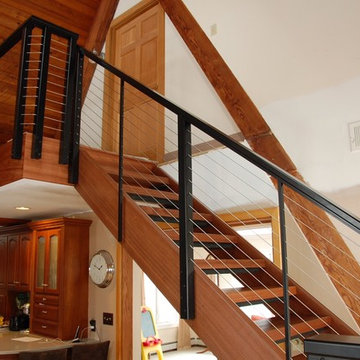
This staircase was made in the Custom Millwork Shop at Hamilton Building Supply Company
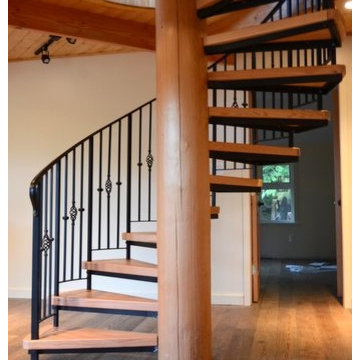
Spiral staircases are stunning and add a unique twist to your home's character. With a smaller footprint than a standard set of stairs, a Spiral Staircase is perfect for tight spaces or to open up a room while adding an eye-catching focal point to your home.
Our Spiral Staircases are not "kits". They are custom designed and fabricated to fit the space in which it was intended. All metal components are welded together to create a strong, structuraly solid staircase you can swirl around for a lifetime! Photography: A. Vine
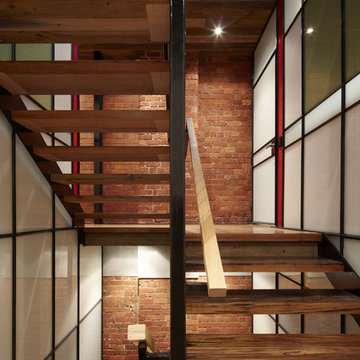
The stair structure was kept as thin as possible to maximise daylight penetration to the lower levels and via the glazed atrium walls. Photo: Peter Bennetts

The existing staircase that led from the lower ground to the upper ground floor, was removed and replaced with a new, feature open tread glass and steel staircase towards the back of the house, thereby maximising the lower ground floor space. All of the internal walls on this floor were removed and in doing so created an expansive and welcoming space.
Due to its’ lack of natural daylight this floor worked extremely well as a Living / TV room. The new open timber tread, steel stringer with glass balustrade staircase was designed to sit easily within the existing building and to complement the original 1970’s spiral staircase.
Because this space was going to be a hard working area, it was designed with a rugged semi industrial feel. Underfloor heating was installed and the floor was tiled with a large format Mutina tile in dark khaki with an embossed design. This was complemented by a distressed painted brick effect wallpaper on the back wall which received no direct light and thus the wallpaper worked extremely well, really giving the impression of a painted brick wall.
The furniture specified was bright and colourful, as a counterpoint to the walls and floor. The palette was burnt orange, yellow and dark woods with industrial metals. Furniture pieces included a metallic, distressed sideboard and desk, a burnt orange sofa, yellow Hans J Wegner Papa Bear armchair, and a large black and white zig zag patterned rug.
2.051 Billeder af trætonet trappe med trin i træ
9
