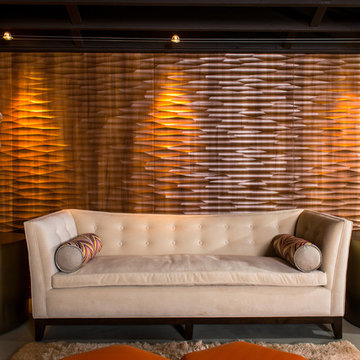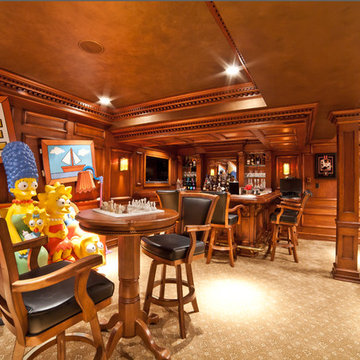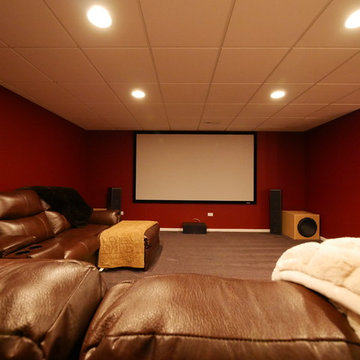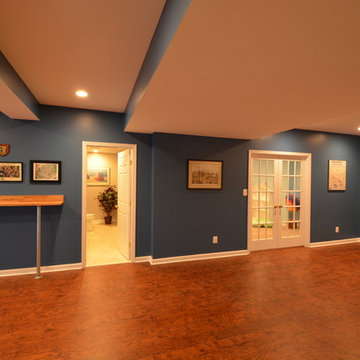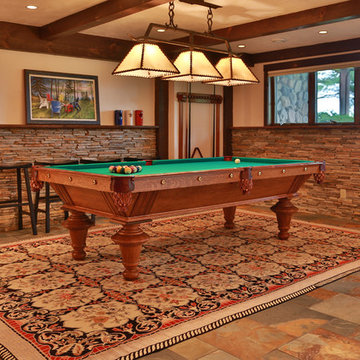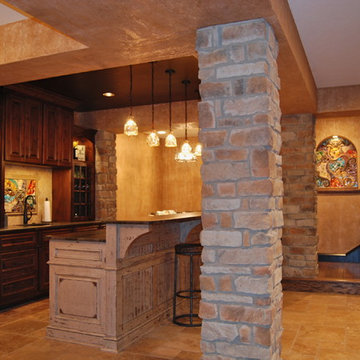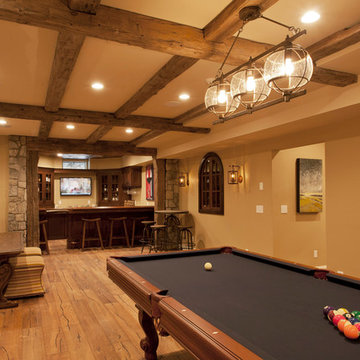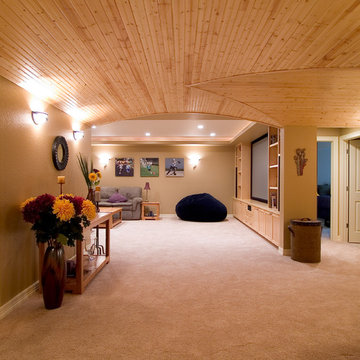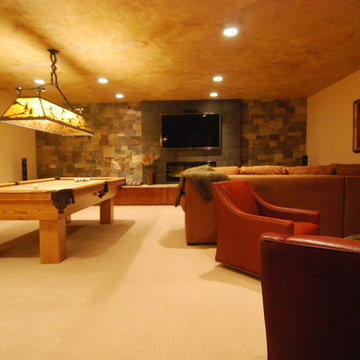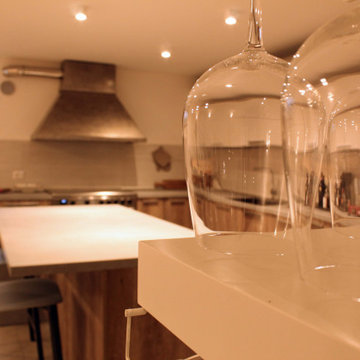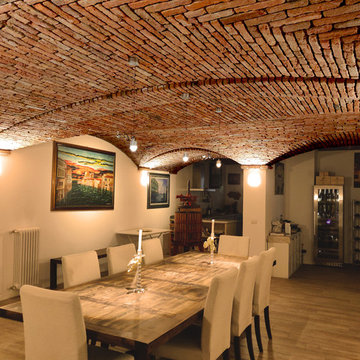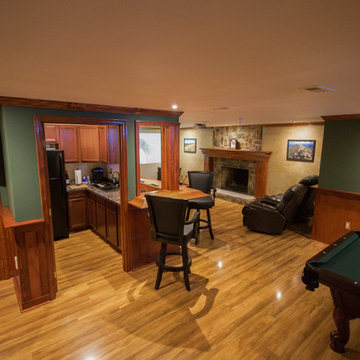239 Billeder af trætonet under terræn kælder
Sorteret efter:
Budget
Sorter efter:Populær i dag
61 - 80 af 239 billeder
Item 1 ud af 3
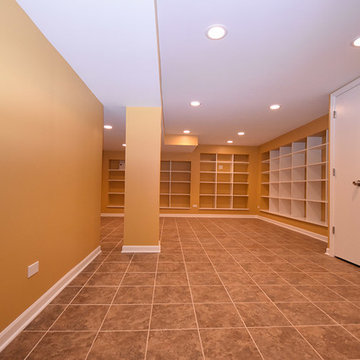
We completely transformed the old congested basement into a book shelf paradise.
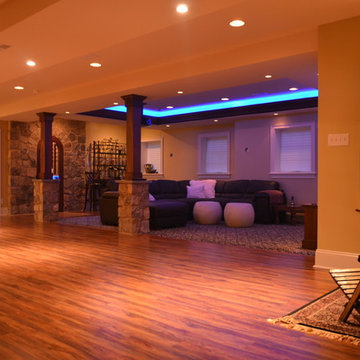
How about a media room with soft separation by stone and walnut columns, LED lighted tray ceiling with crown molding, Runco projector, 108” screen surrounded by 10’ x 9’ built-in custom walnut woodwork and stone columns including a component cabinet with slots for subwoofers? Well this ideal finished basement was completed for our clients who love ALL these features as well as an exercise room, India accent lighted wall pocket to display their quality pieces and plenty of CAT 6 network/media wiring.
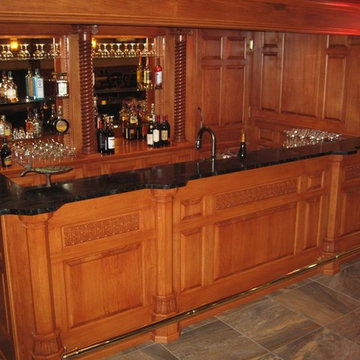
Tavern style full service bar, complete with carved wood paneling, octagonal columns with custom cut out marble countertops. Back bar is outfitted with ionic rope columns flanking glass shelves in mirrored backsplash niches.
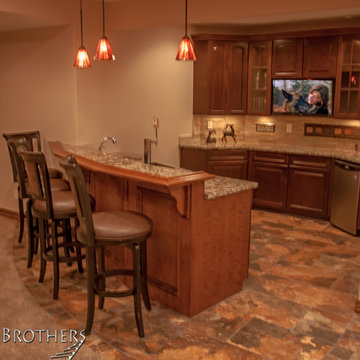
Incredible finished basement in Colorado with custom wood post, mantle, crown molding, red ceiling, and wet bar. Photo Credit: Andrew J Hathaway, Brothers Construction
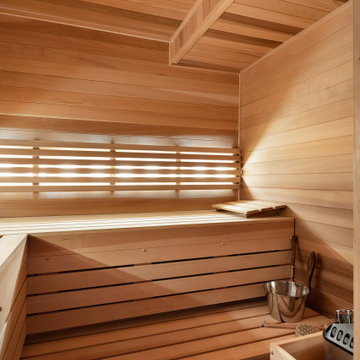
This 4 person custom Cedar Sauna was built to fit the space. The smells of cedar wood and gentle lighting appeal to the senses, inviting you to relax with the option to pour water on hot rocks for steam. A perfect retreat during Minnesota winters.
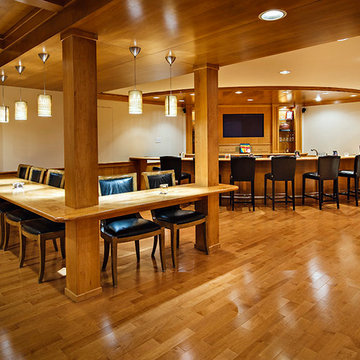
Custom Basement Bar and TV Lounge - Designed by David Ramsay; Built and Fabricated by David Ramsay Cabinetmakers, Inc. for a residential basement in Moorestown, NJ.

The homeowners wanted a comfortable family room and entertaining space to highlight their collection of Western art and collectibles from their travels. The large family room is centered around the brick fireplace with simple wood mantel, and has an open and adjacent bar and eating area. The sliding barn doors hide the large storage area, while their small office area also displays their many collectibles. A full bath, utility room, train room, and storage area are just outside of view.
Photography by the homeowner.
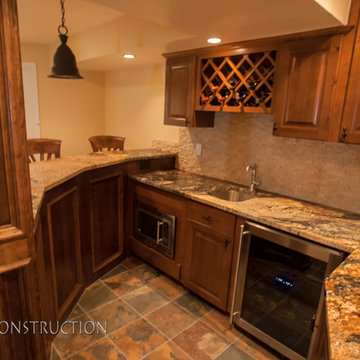
Great room with entertainment area, pool table, gaming area, walk up wet bar, (1) stained and lacquered, recessed paneled, cherry column constructed around monopole in between game table and entertainment; Entertainment area to include gas fireplace with full height natural stone surround and continuous hearth extending below custom entertainment stained and lacquered built in and under stair closet; (2) dedicated trey ceilings with painted crown molding and rope lighting each for pool table and TV area; ¾ bathroom with linen closet; Study/Bedroom with double
glass door entry and closet; Unfinished storage/mechanical room;
-Removal of existing main level basement stairway door and construction of new drywall wrapped stair entryway with arched, lighted, drywall wrapped display niche at landing; new code compliant deeper projection window well installed with dirt excavation and removal outside of study/bedroom egress window; Photo: Andrew J Hathaway, Brothers Construction
239 Billeder af trætonet under terræn kælder
4
