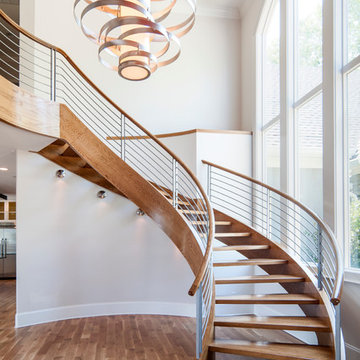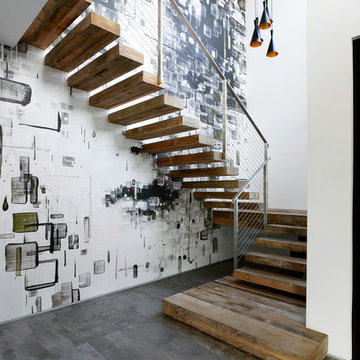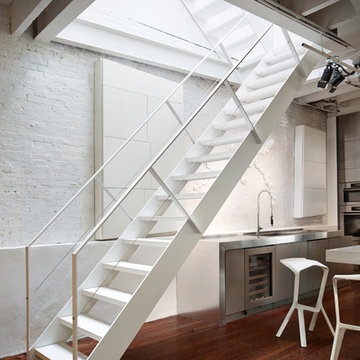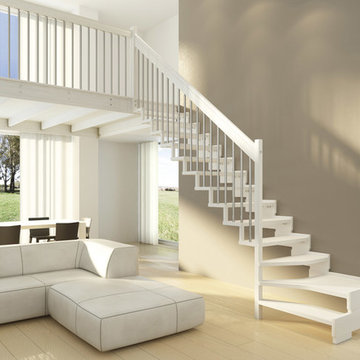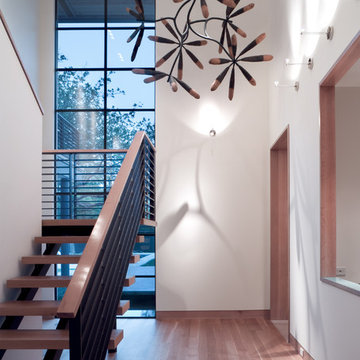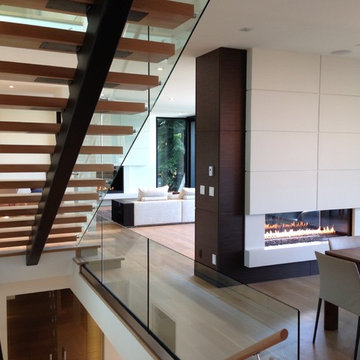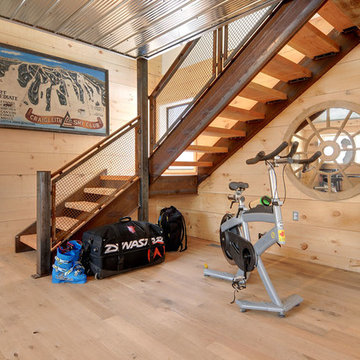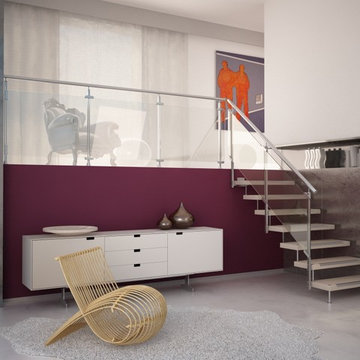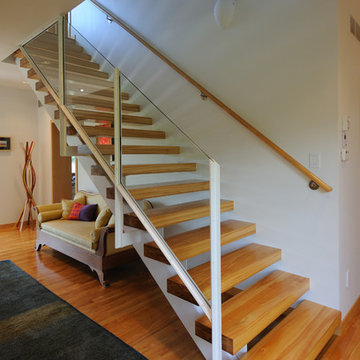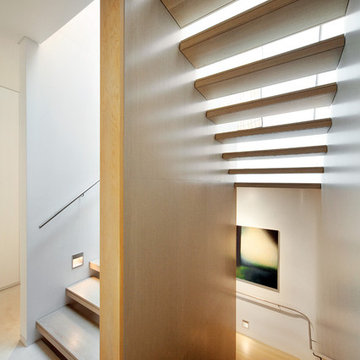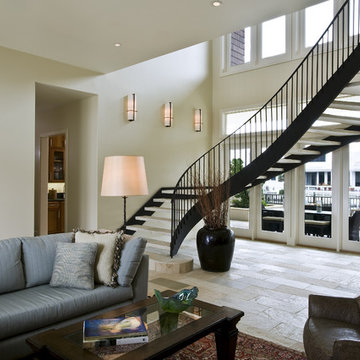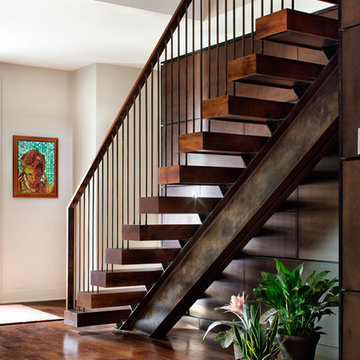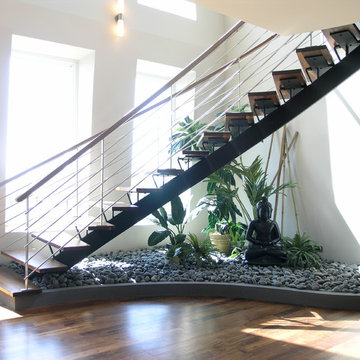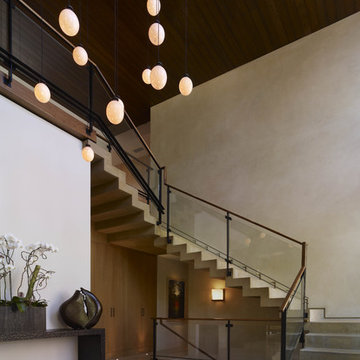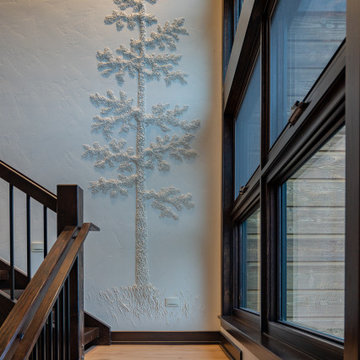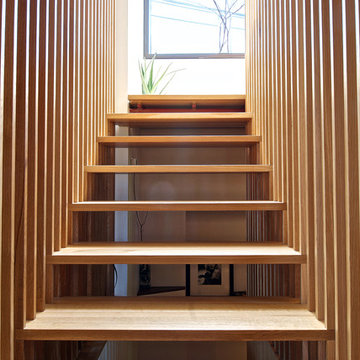21.788 Billeder af trappe med åbne stødtrin og stødtrin af beton
Sorteret efter:
Budget
Sorter efter:Populær i dag
181 - 200 af 21.788 billeder
Item 1 ud af 3
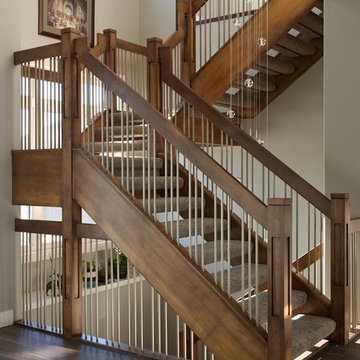
This maple stair with open rise carpet treads brings a warm and impressive feel to this home. The self-supported design alleviates the need for support posts under the landings leaving the view through the windows uncluttered. Grouped blanked spindles and mission posts add a simple linear texture to the staircase. The many posts tied together with angular lines showcase detail and craftsmanship.
Ryan Patrick Kelly Photographs
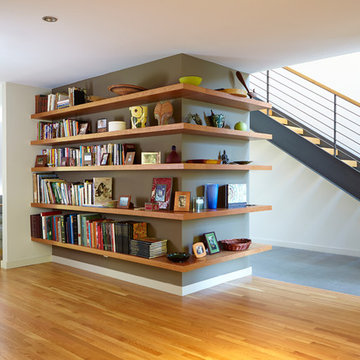
Located in Menlo Park, California, this 3,000 sf. remodel was carefully crafted to generate excitement and make maximum use of the owner’s strict budget and comply with the city’s stringent planning code. It was understood that not everything was to be redone from a prior owner’s quirky remodel which included odd inward angled walls, circular windows and cedar shingles.
Remedial work to remove and prevent dry rot ate into the budget as well. Studied alterations to the exterior include a new trellis over the garage door, pushing the entry out to create a new soaring stair hall and stripping the exterior down to simplify its appearance. The new steel entry stair leads to a floating bookcase that pivots to the family room. For budget reasons, it was decided to keep the existing cedar shingles.
Upstairs, a large oak multi-level staircase was replaced with the new simple run of stairs. The impact of angled bedroom walls and circular window in the bathroom were calmed with new clean white walls and tile.
Photo Credit: John Sutton Photography.
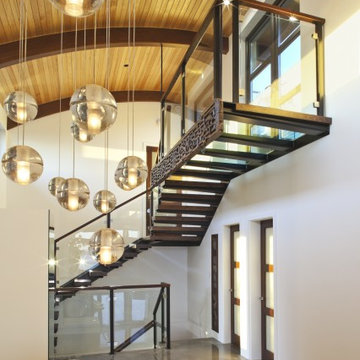
Relocating from abroad, the client had a keen sense of environmental awareness in designing a home in which to raise his family. Many elements of concrete, steel and naturally finished woods compliment the west coast environment of an ocean side city. Solar thermal panels capture renewable energy providing for domestic hot water. Spray foam insulation with open cell technology ensures maximum indoor air quality & energy efficiency. Bio-climate design allows passive cooling and heating.
LED lighting and low VOC paints were used throughout. All millwork and mouldings, including the Italian glass kitchen are formaldehyde free. Recycled materials were used for deck surfaces. As well, waste produced from the project was also recycled.
Built on a roadway that when translated means ‘pleasant view’, this modern home has direct views that extend over the ocean. With much input from the client, a very exceptionally energy efficient and sustainable living space was brought to fruition.
Photography by www.robcampbellphotography.com
21.788 Billeder af trappe med åbne stødtrin og stødtrin af beton
10
