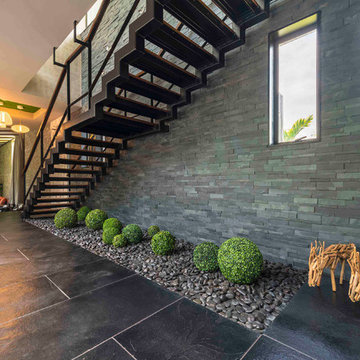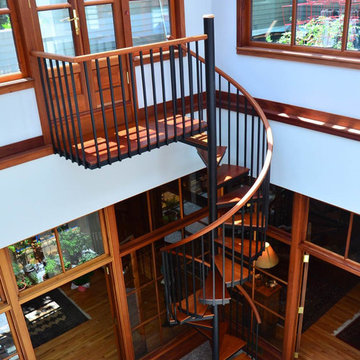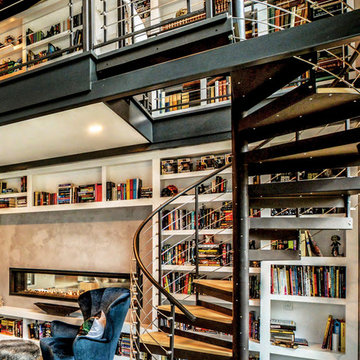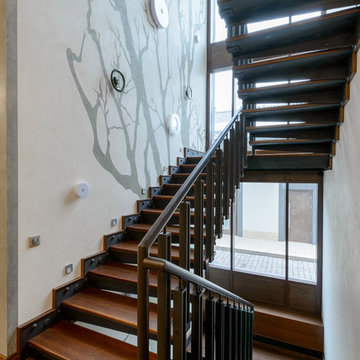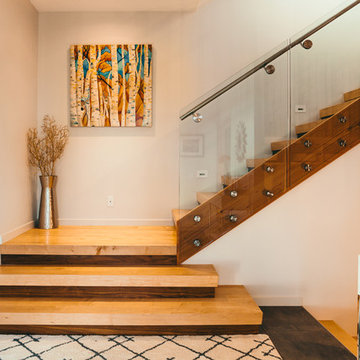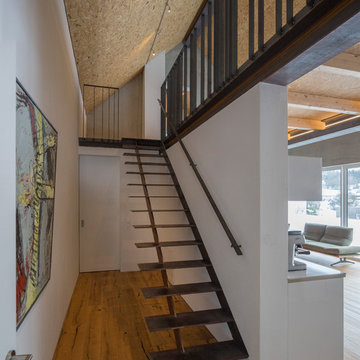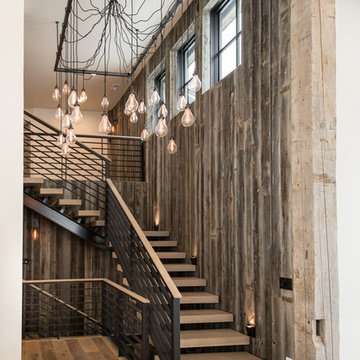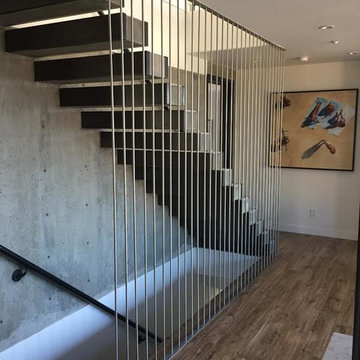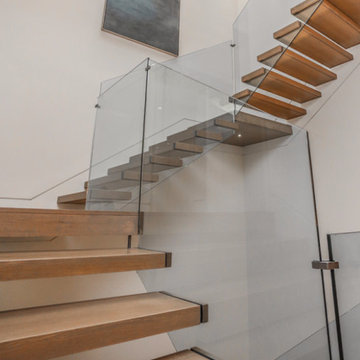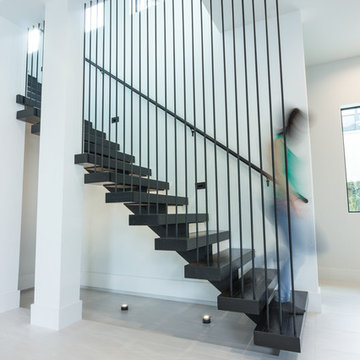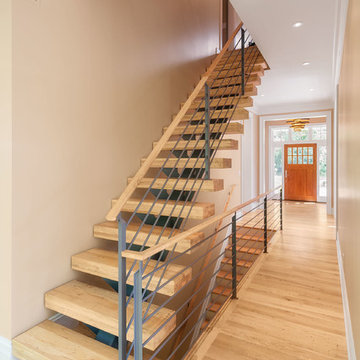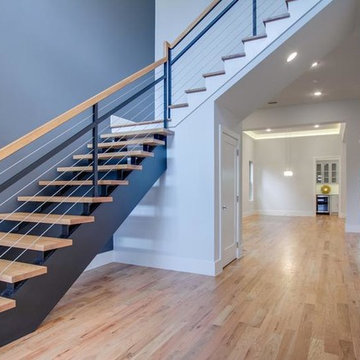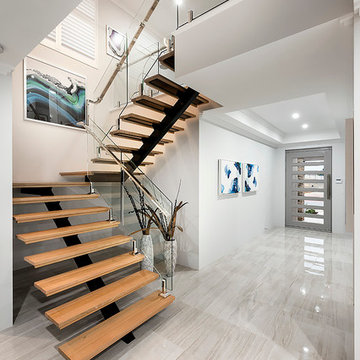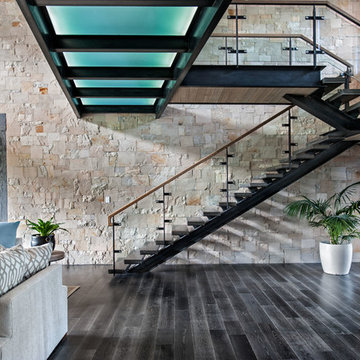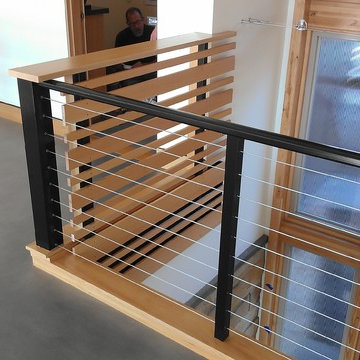20.572 Billeder af trappe med åbne stødtrin og stødtrin af marmor
Sorteret efter:
Budget
Sorter efter:Populær i dag
241 - 260 af 20.572 billeder
Item 1 ud af 3
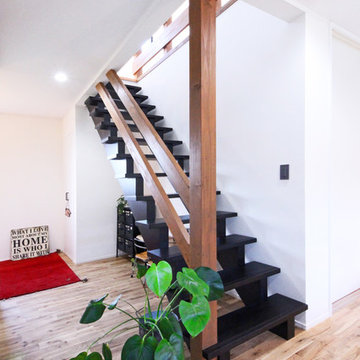
地中熱+太陽光+卓越風+空気+水などの自然の恵みを最大限利用するのが『鳥居建設21』の“ゆとりスタイルの家”の特徴。空気は水蒸気を多く含むと暖かく感じ、少ないと涼しく感じられる。このことを利用し、家自体が呼吸し水蒸気をコントロールする工夫を施している。また真冬の暖房や熱源機からの排熱利用や、吹抜けの大空間に卓越風を利用した真夏の熱気抜き対策などにより四季を通して快適な住空間を実現。高性能フィルターで花粉や粉塵も除去でき空気も新鮮だ。燃料代が超高騰している今だからこそ、超高性能な断熱、気密を重視し、さらに自然の恵みを最大限利用することで、健康で長生きできる創意工夫を施した超低燃費な住環境づくりをご提案できる。モデルルーム見学&家づくり相談会希望の方は、是非一度、お電話・メールにてお問合わせを。
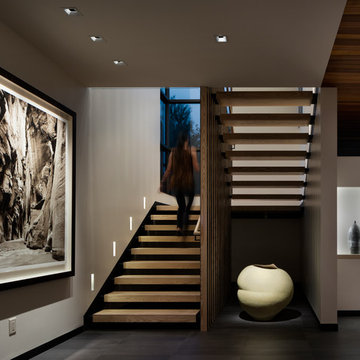
This stair is a great example of layering light into the architecture. Recessed accent lights work in combination with vertical niche light strips and trimless steplights in the sidewall of the stairs. Together, this composition of light is both functional and visually intriguing. The art pops and the vertical nature of the in wall steplights perfectly complements the floating stairway.
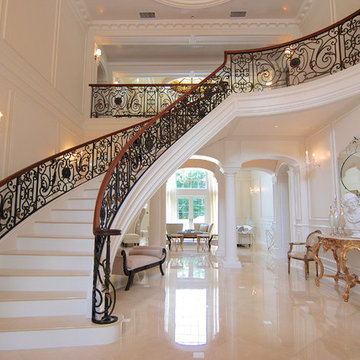
For this commission the client hired us to do the interiors of their new home which was under construction. The style of the house was very traditional however the client wanted the interiors to be transitional, a mixture of contemporary with more classic design. We assisted the client in all of the material, fixture, lighting, cabinetry and built-in selections for the home. The floors throughout the first floor of the home are a creme marble in different patterns to suit the particular room; the dining room has a marble mosaic inlay in the tradition of an oriental rug. The ground and second floors are hardwood flooring with a herringbone pattern in the bedrooms. Each of the seven bedrooms has a custom ensuite bathroom with a unique design. The master bathroom features a white and gray marble custom inlay around the wood paneled tub which rests below a venetian plaster domes and custom glass pendant light. We also selected all of the furnishings, wall coverings, window treatments, and accessories for the home. Custom draperies were fabricated for the sitting room, dining room, guest bedroom, master bedroom, and for the double height great room. The client wanted a neutral color scheme throughout the ground floor; fabrics were selected in creams and beiges in many different patterns and textures. One of the favorite rooms is the sitting room with the sculptural white tete a tete chairs. The master bedroom also maintains a neutral palette of creams and silver including a venetian mirror and a silver leafed folding screen. Additional unique features in the home are the layered capiz shell walls at the rear of the great room open bar, the double height limestone fireplace surround carved in a woven pattern, and the stained glass dome at the top of the vaulted ceilings in the great room.
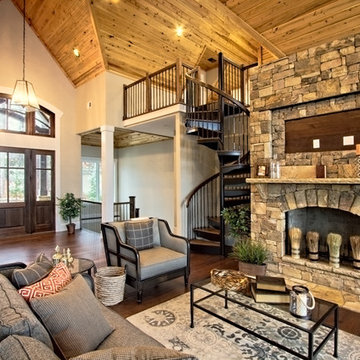
This Forged Iron spiral stair features a Red Oak handrail and treads and customized spindles. It fits the rustic design style in the living room.

To create a more open plan, our solution was to replace the current enclosed stair with an open, glass stair and to create a proper dining space where the third bedroom used to be. This allows the light from the large living room windows to cascade down the length of the apartment brightening the front entry. The Venetian plaster wall anchors the new stair case and LED lights illuminate each glass tread.
Photography: Anice Hoachlander, Hopachlander Davis Photography
20.572 Billeder af trappe med åbne stødtrin og stødtrin af marmor
13
